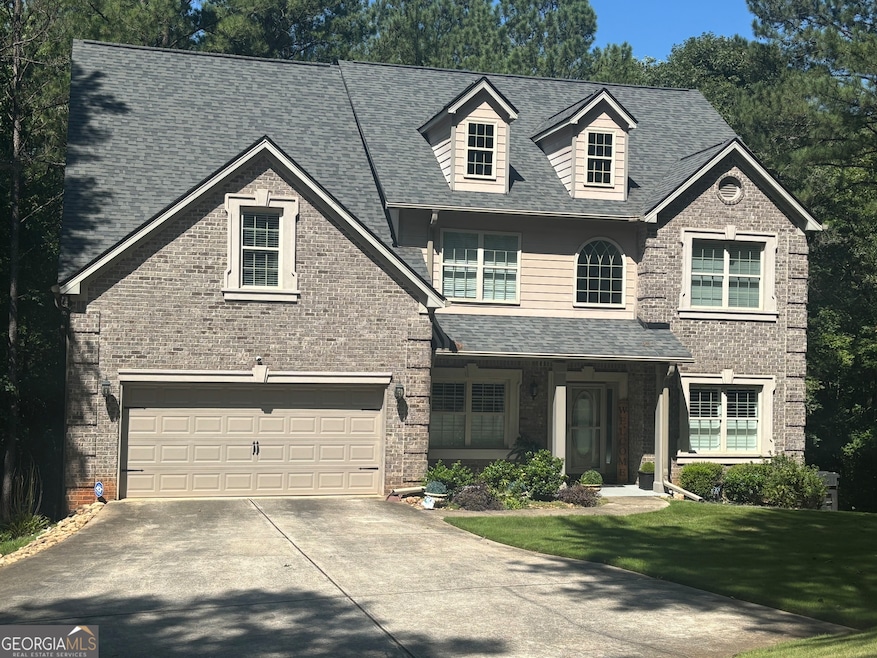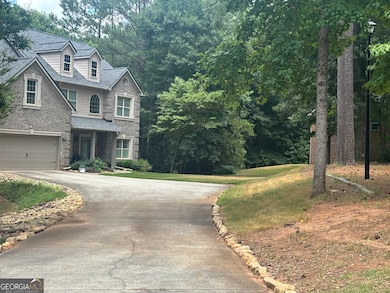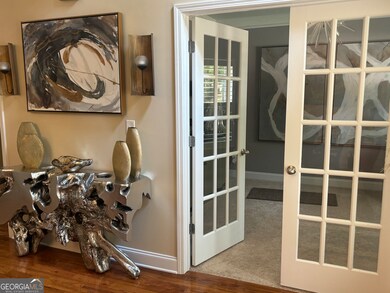1695 Butler Bridge Rd Covington, GA 30016
Estimated payment $2,954/month
Highlights
- Spa
- Home Energy Score
- Deck
- City View
- Fireplace in Primary Bedroom
- Wooded Lot
About This Home
Gorgeous, immaculate, elegant, and beautiful home, with a 3-sided brick wall and concrete siding, situated in a quiet neighborhood. Property is seated on a one (1.7) acre of land, with no HOA restrictions! Gain access into the property through a spacious foyer/hallway with gleaming hardwood floor, into a 20-foot cathedral ceiling in the family living room, with a gorgeous fireplace. First room on the right with a French-door as you work into the building, could serve as home office as well. Directly across the hall is the dining room space, perfect for entertainment and making memories. Main floor has a self-contain private room that could serve as a guest room or an overflow of space. There is enough illumination all around the house. Master-chef Kitchen comes with all stainless-steel appliances, granite countertops and tile back-splash. Kitchen also comes with upgraded designed kitchen island with built-in shelves for additional storage, built-in cutting board. Seller added this designed kitchen Island after purchase. Work-in pantry. Wooded floor throughout main level and up to the kitchen area. The family room shows the beautiful stylish staircase that leads to the various bedrooms upstairs. Two (2) secondary bedrooms connected by a Jack & Jill bathroom with a private area. The large, oversized master suite, complete with it's luxurious master bedroom, and its own sitting area, comes with an attractive double trey ceiling that accentuates the open and spacious area. Large spacious master bathroom with a jetted soaking tub and a glass shower area. Master bath with multi-level double vanity with knee space for a stool. Master suite also has a spacious work-in closet. His & Hers wash area. The deck off the breakfast area overlooking the private and wooded backyard, with full basement. The backyard space for BBQ, exploring and catching a glimpse of wildlife. It's a place to behold and to call a home. Also, seller is leaving porcelain tile for the new home owners to complete the basement floors.
Listing Agent
HomeSmart Brokerage Phone: 404-477-4944 License #332392 Listed on: 10/19/2025

Home Details
Home Type
- Single Family
Est. Annual Taxes
- $3,890
Year Built
- Built in 2006
Lot Details
- 1.07 Acre Lot
- Property fronts a marsh
- Privacy Fence
- Cleared Lot
- Wooded Lot
- Grass Covered Lot
Home Design
- Traditional Architecture
- Pillar, Post or Pier Foundation
- Composition Roof
- Three Sided Brick Exterior Elevation
Interior Spaces
- 2-Story Property
- Roommate Plan
- Central Vacuum
- Home Theater Equipment
- Tray Ceiling
- Cathedral Ceiling
- Ceiling Fan
- Skylights
- Factory Built Fireplace
- Two Story Entrance Foyer
- Family Room with Fireplace
- 2 Fireplaces
- Great Room
- Formal Dining Room
- Home Office
- City Views
- Home Security System
Kitchen
- Breakfast Area or Nook
- Breakfast Bar
- Walk-In Pantry
- Microwave
- Dishwasher
- Kitchen Island
- Disposal
Flooring
- Wood
- Carpet
- Tile
Bedrooms and Bathrooms
- Fireplace in Primary Bedroom
- Walk-In Closet
- In-Law or Guest Suite
- Double Vanity
- Low Flow Plumbing Fixtures
- Soaking Tub
- Separate Shower
Laundry
- Laundry Room
- Laundry on upper level
Basement
- Partial Basement
- Interior and Exterior Basement Entry
- Natural lighting in basement
Parking
- 8 Car Garage
- Parking Accessed On Kitchen Level
- Garage Door Opener
Eco-Friendly Details
- Home Energy Score
- Energy-Efficient Appliances
Outdoor Features
- Spa
- No Dock Rights
- Deck
- Patio
Schools
- Oak Hill Elementary School
- Veterans Memorial Middle School
- Alcovy High School
Utilities
- Forced Air Zoned Heating and Cooling System
- Heat Pump System
- Geothermal Heating and Cooling
- 440 Volts
- Electric Water Heater
- Phone Available
Community Details
- No Home Owners Association
- Tarpleys Bluff Subdivision
Listing and Financial Details
- Legal Lot and Block 3 / 2
Map
Home Values in the Area
Average Home Value in this Area
Tax History
| Year | Tax Paid | Tax Assessment Tax Assessment Total Assessment is a certain percentage of the fair market value that is determined by local assessors to be the total taxable value of land and additions on the property. | Land | Improvement |
|---|---|---|---|---|
| 2024 | $3,930 | $156,320 | $19,200 | $137,120 |
| 2023 | $4,133 | $153,680 | $8,400 | $145,280 |
| 2022 | $3,180 | $118,560 | $8,400 | $110,160 |
| 2021 | $2,786 | $118,760 | $8,400 | $110,360 |
| 2020 | $3,589 | $108,760 | $8,400 | $100,360 |
| 2019 | $3,198 | $91,840 | $6,600 | $85,240 |
| 2018 | $1,532 | $87,320 | $6,600 | $80,720 |
| 2017 | $2,692 | $76,480 | $5,600 | $70,880 |
| 2016 | $2,401 | $71,920 | $5,600 | $66,320 |
| 2015 | $2,289 | $68,680 | $5,600 | $63,080 |
| 2014 | $2,415 | $68,680 | $0 | $0 |
Property History
| Date | Event | Price | List to Sale | Price per Sq Ft | Prior Sale |
|---|---|---|---|---|---|
| 11/24/2025 11/24/25 | Price Changed | $500,000 | +19.0% | -- | |
| 10/19/2025 10/19/25 | For Sale | $420,000 | +21.7% | -- | |
| 07/15/2021 07/15/21 | Sold | $345,000 | +9.5% | $126 / Sq Ft | View Prior Sale |
| 06/07/2021 06/07/21 | Pending | -- | -- | -- | |
| 06/02/2021 06/02/21 | For Sale | $315,000 | -- | $115 / Sq Ft |
Purchase History
| Date | Type | Sale Price | Title Company |
|---|---|---|---|
| Warranty Deed | $345,000 | -- | |
| Foreclosure Deed | $194,200 | -- | |
| Quit Claim Deed | -- | -- | |
| Deed | $297,900 | -- | |
| Deed | $38,000 | -- |
Mortgage History
| Date | Status | Loan Amount | Loan Type |
|---|---|---|---|
| Open | $338,751 | FHA | |
| Previous Owner | $238,320 | New Conventional | |
| Previous Owner | $202,425 | New Conventional |
Source: Georgia MLS
MLS Number: 10627916
APN: 0009C00000003000
- 20 Tarpley Way
- 45 Saratoga Way
- 145 Providence Dr
- 195 Sampson Ct
- 20 N River Rd
- 20 Clarion Ct
- 175 Cambridge Way Unit 2
- 35 Cambridge Way
- 31 Butler Bridge Dr
- 55 the Falls Blvd
- 190 the Falls Blvd
- 255 Hugh Dr
- 5618 Highway 212
- 50 Butler Bridge Cir
- 500 Butler Bridge Dr
- 253 River Rd
- 254 River Rd
- 110 Thomas Trail
- 0 Goldfinch Dr
- 0 Goldfinch Dr Unit 7564125
- 15 Tabitha Ct
- 520 Butler Bridge Dr
- 190 Butler Bridge Cir
- 50 Boardwalk Ave
- 60 Melton Way
- 20 Parkman Trail
- 609 Honey Creek Rd
- 155 Melton Way
- 20 Mildred Ln
- 344 Mary Dr
- 75 Lark Rd
- 1055 Crown Landing Pkwy
- 256 Suffolk Way
- 80 Ashton Place
- 75 Joshua Creek Rd
- 181 Charolais Dr
- 176 Charolais Dr
- 2895 Turner Church Rd
- 212 Blue Grass Terrace
- 5170 Paul Cir SW






