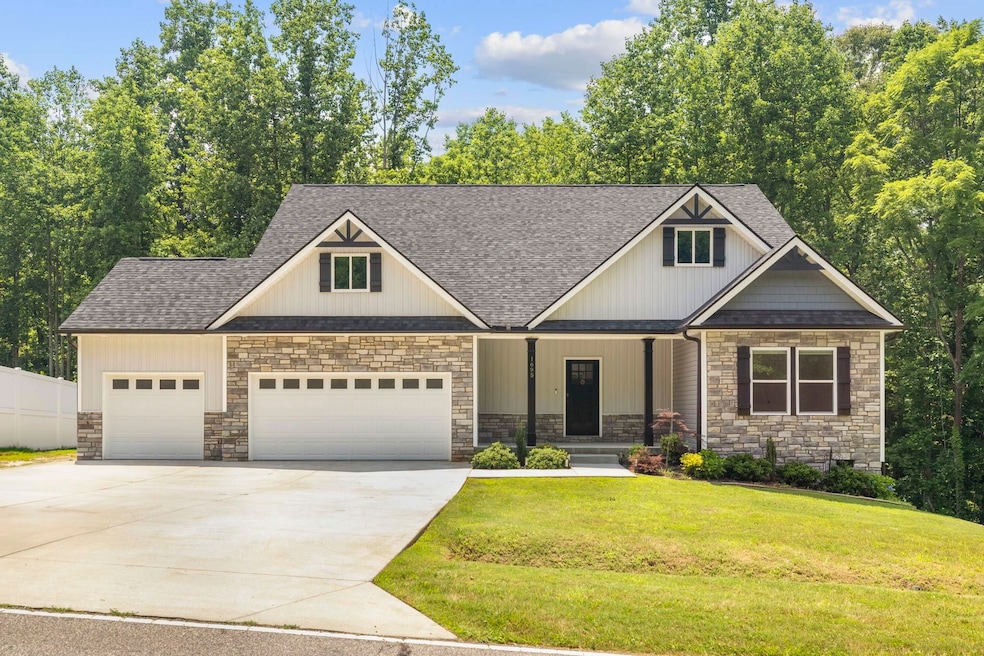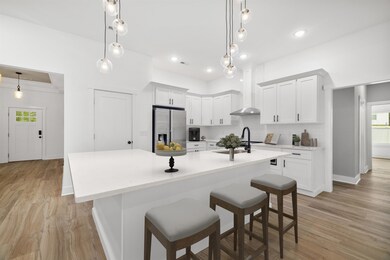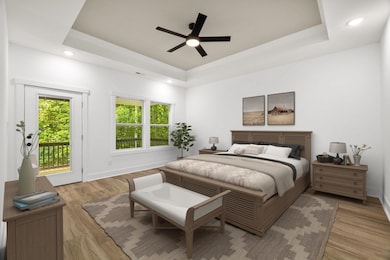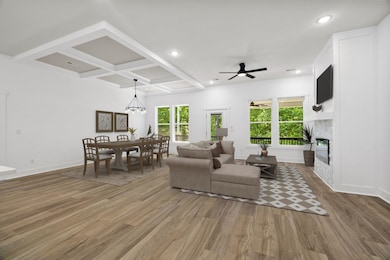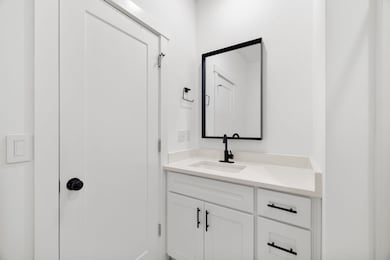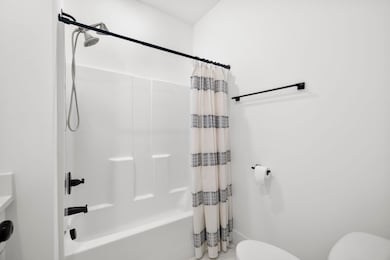Estimated payment $2,975/month
Highlights
- Primary Bedroom Suite
- Craftsman Architecture
- Creek On Lot
- Oakland Elementary School Rated A-
- Deck
- 1 Fireplace
About This Home
Tucked away on a private, wooded 1.25-acre lot with no HOA, this stunning 5 bedroom, 3 bath home offers the perfect blend of luxury, comfort, and privacy. Better than brand new, every inch has been thoughtfully designed with upscale finishes and features you'll love—from the brand new wide-plank LVP flooring and paint throughout to the gorgeous quartz countertops and sleek, designer touches at every turn. The open-concept layout is ideal for modern living and entertaining, and the 3-car garage gives you plenty of space for vehicles, storage, or hobbies. Off the foyer you will find two bedrooms that share a full bath as well as a half bath for guests on the opposite side. The open kitchen and great room are full of natural light and views of the wooded backyard. The kitchen features a full stainless steel appliance package, walk in pantry, island with room for seating and serving, and easy access to the dining area with coffered ceiling. Off the great room are two more bedrooms that share the home’s second full bath. The primary suite is located on the back side of the house for maximum privacy and features a spa like bath with dual sinks, soaking tub, and tile surround shower. The expansive covered deck runs the full length of the home and is accessible from the main living area and the private primary suite—creating a true indoor-outdoor retreat. Whether you're hosting a crowd or enjoying a quiet evening surrounded by nature, this home has everything you’ve been looking for! The backyard boasts ample space to add a garden or you can wander down to the creek and dip your feet in! Located just minutes from Lake Bowen and close to shopping, dining, and major roadways, this home offers the perfect balance of peaceful seclusion and easy access to everyday essentials. Welcome Home!
Home Details
Home Type
- Single Family
Est. Annual Taxes
- $3,037
Year Built
- Built in 2022
Lot Details
- 1.25 Acre Lot
- Level Lot
Parking
- 3 Car Garage
- Driveway
Home Design
- Craftsman Architecture
- Ranch Style House
- Brick Veneer
Interior Spaces
- 2,657 Sq Ft Home
- Ceiling height of 9 feet or more
- 1 Fireplace
- Tilt-In Windows
- Great Room
- Dining Room
- Crawl Space
- Fire and Smoke Detector
Kitchen
- Walk-In Pantry
- Oven or Range
- Dishwasher
Flooring
- Ceramic Tile
- Luxury Vinyl Tile
Bedrooms and Bathrooms
- 5 Bedrooms
- Primary Bedroom Suite
- Soaking Tub
Laundry
- Laundry Room
- Laundry on main level
- Sink Near Laundry
- Washer and Electric Dryer Hookup
Outdoor Features
- Creek On Lot
- Deck
- Porch
Schools
- Inman Elementary School
- T. E. Mabry Jr High Middle School
- Chapman High School
Utilities
- Forced Air Heating System
- Septic Tank
- Cable TV Available
Community Details
- No Home Owners Association
Map
Home Values in the Area
Average Home Value in this Area
Tax History
| Year | Tax Paid | Tax Assessment Tax Assessment Total Assessment is a certain percentage of the fair market value that is determined by local assessors to be the total taxable value of land and additions on the property. | Land | Improvement |
|---|---|---|---|---|
| 2025 | $3,038 | $17,196 | $1,124 | $16,072 |
| 2024 | $3,038 | $17,196 | $1,124 | $16,072 |
| 2023 | $3,038 | $24,792 | $1,398 | $23,394 |
| 2022 | $724 | $1,750 | $1,750 | $0 |
| 2021 | $434 | $1,050 | $1,050 | $0 |
| 2020 | $8 | $4 | $4 | $0 |
Property History
| Date | Event | Price | List to Sale | Price per Sq Ft | Prior Sale |
|---|---|---|---|---|---|
| 11/18/2025 11/18/25 | Pending | -- | -- | -- | |
| 11/06/2025 11/06/25 | For Sale | $519,000 | +20.7% | $195 / Sq Ft | |
| 01/06/2023 01/06/23 | Sold | $429,900 | +2.4% | $179 / Sq Ft | View Prior Sale |
| 11/02/2022 11/02/22 | Pending | -- | -- | -- | |
| 10/12/2022 10/12/22 | Price Changed | $419,900 | -5.6% | $175 / Sq Ft | |
| 10/10/2022 10/10/22 | Price Changed | $444,900 | -1.1% | $185 / Sq Ft | |
| 09/26/2022 09/26/22 | Price Changed | $449,900 | -4.3% | $187 / Sq Ft | |
| 07/08/2022 07/08/22 | For Sale | $469,900 | -- | $196 / Sq Ft |
Purchase History
| Date | Type | Sale Price | Title Company |
|---|---|---|---|
| Warranty Deed | $429,900 | -- | |
| Warranty Deed | $429,900 | -- | |
| Deed | $88,500 | None Available |
Mortgage History
| Date | Status | Loan Amount | Loan Type |
|---|---|---|---|
| Open | $400,405 | New Conventional | |
| Closed | $400,405 | New Conventional |
Source: Multiple Listing Service of Spartanburg
MLS Number: SPN330886
APN: 1-34-00-048.04
- 2069 Dickson Rd
- 255 Edwards Rd
- 2551 Compton Bridge Rd
- 2470 Old Mill Rd
- 2160 Compton Bridge Rd
- 473 Meadow Rd
- 91 Orchard Dr
- 111 Guy Cothran Rd
- 103 Guy Cothran Rd
- 123 Guy Cothran Rd
- 255 Arena Park Dr
- 432 Lake Rd
- 406 Hillside Dr
- 730 Foster Rd
- 345 Bishop Hicks Ct
- 00 State Road S-42-371
- 726 Foster Rd
- 135 Glendarosa Dr
- 260 Sunward Path
- 273 Sunward Path
