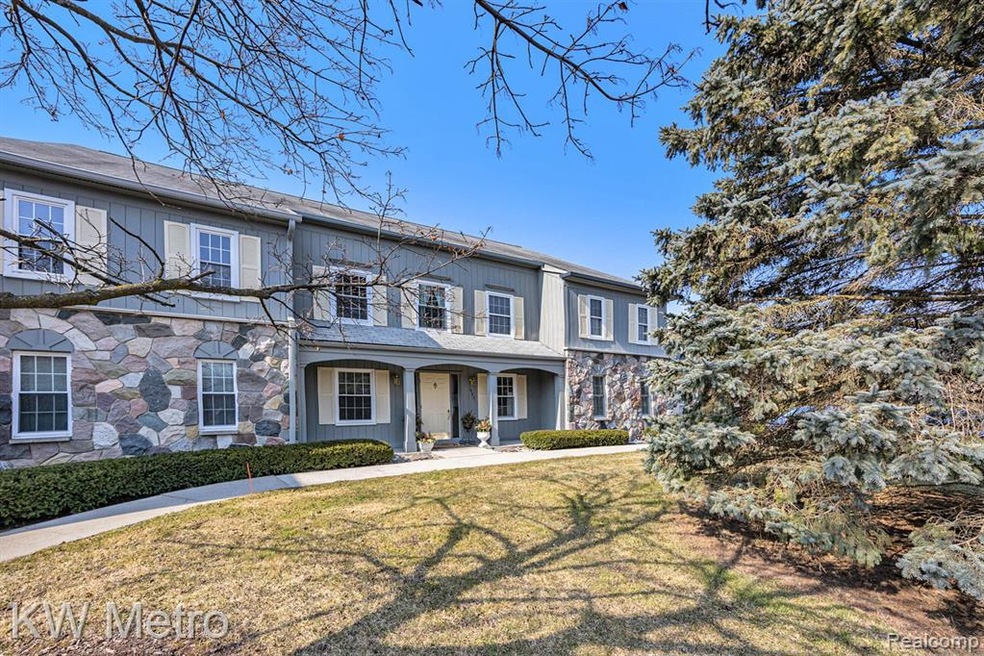
$277,900
- 2 Beds
- 2.5 Baths
- 1,328 Sq Ft
- 111 Manor Way
- Unit 60
- Rochester Hills, MI
**THIS UNIT WAS TO BE LEASED & TENANT JUST BACKED OUT. NOW BEING OFFERED "FOR SALE" ONLY, FOR SHORT TIME** Immediate Occupancy for Desirable Stratford Manor! Features & updates include – Spacious Living Room opens to Dining area & Door-wall to Patio. NEW Plank Vinyl Flooring throughout foyer and 2nd floor. Updated 2nd floor Bathroom with NEW Flooring. Galley Kitchen w/ lots of counter &
Bill Barber Real Estate One-Rochester
