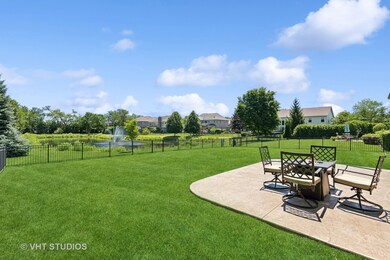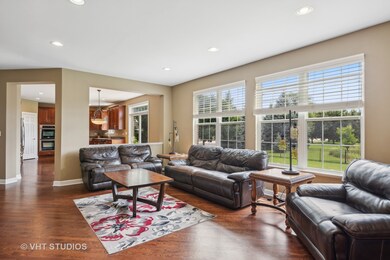
1695 Joseph Ct Buffalo Grove, IL 60089
Northeast Buffalo Grove NeighborhoodHighlights
- Waterfront
- Open Floorplan
- Fireplace in Primary Bedroom
- Meridian Middle School Rated A
- Community Lake
- Pond
About This Home
As of August 2024Welcome to this Stunning and Spacious Custom 4 bedroom, 4.1 bath home with a 3-car garage and 1st floor office, complete with breathtaking views of a serene pond including cascading fountain in sought after Whispering Lake Estates of Buffalo Grove! You are greeted by a dramatic 2-story foyer with ambient over-head lighting and gleaming hardwood floors that grace the entire first floor! Step forward into the sun-filled living and dining room areas perfect for all your entertaining needs. Next, ease into a Chefs Dream Entertaining sized eat-in kitchen loaded with beautiful Cherry Cabinets, abundant Counterspace, custom backsplash, hardwood floors, stainless appliances with doors to the large patio making it a seamless indoor/outdoor experience! The family room opens adjacent with beautiful window views to the private backyard along with a cozy fireplace complete with an easy wall switch for instant ambiance. A second staircase ,makes for easy retreat to 2nd level. Next enter the office or could be 1st floor bedroom perfect for remote work or study space. A half bath and large laundry/mudroom to garage completes the main level. The second level features Generous sized Bedrooms including a 3rd ensuite bedroom with dual access to the bonus living room and main hallway. The enormous light filled primary suite is complete with seating area and an amazing dual walk-in closet. A full spa bath completes the suite including dual vanities. Continuing, there are three roomy bedrooms and a full hall bath providing ample space for family and guests. The finished basement features a full bath, office, recreation room, game room, exercise room, and ample storage space. The professionally landscaped yard including an in-ground sprinkler system also features a beautiful stamped concrete patio perfect for relaxing and enjoying the great outdoors with serene pond views. IDEAL location in award winning Stevenson School District, 125 &102. Quick car ride to popular Buffalo Creek Forest Preserve. Relax with an Easy Commute, minutes from the train station and 94 Expressway. Enjoy shopping, restaurants and cultural amenities nearby. This home has it all and is truly a Turn Key must-see!
Last Agent to Sell the Property
@properties Christie's International Real Estate License #475192071 Listed on: 07/11/2024

Home Details
Home Type
- Single Family
Est. Annual Taxes
- $23,509
Year Built
- Built in 2007
Lot Details
- 0.29 Acre Lot
- Lot Dimensions are 61.8x135
- Waterfront
- Fenced Yard
- Corner Lot
- Paved or Partially Paved Lot
- Sprinkler System
Parking
- 3 Car Attached Garage
- Heated Garage
- Garage Transmitter
- Garage Door Opener
- Driveway
- Parking Included in Price
Home Design
- Traditional Architecture
- Asphalt Roof
- Concrete Perimeter Foundation
Interior Spaces
- 3,830 Sq Ft Home
- 2-Story Property
- Open Floorplan
- Ceiling height of 9 feet or more
- 2 Fireplaces
- Gas Log Fireplace
- Sliding Doors
- Entrance Foyer
- Breakfast Room
- Formal Dining Room
- Den
- Recreation Room
- Bonus Room
- Storage Room
- Wood Flooring
- Water Views
- Unfinished Attic
- Storm Screens
Kitchen
- Double Oven
- Cooktop
- Microwave
- Freezer
- Dishwasher
- Disposal
Bedrooms and Bathrooms
- 4 Bedrooms
- 4 Potential Bedrooms
- Main Floor Bedroom
- Fireplace in Primary Bedroom
- Walk-In Closet
- Dual Sinks
- Separate Shower
Laundry
- Laundry in unit
- Dryer
- Washer
Finished Basement
- Basement Fills Entire Space Under The House
- Sump Pump
- Finished Basement Bathroom
Outdoor Features
- Pond
- Stamped Concrete Patio
Schools
- Earl Pritchett Elementary School
- Aptakisic Junior High School
- Adlai E Stevenson High School
Utilities
- Central Air
- Heating System Uses Natural Gas
- 200+ Amp Service
- Lake Michigan Water
Community Details
- Whispering Lake Estates Subdivision, Willow Floorplan
- Community Lake
Ownership History
Purchase Details
Home Financials for this Owner
Home Financials are based on the most recent Mortgage that was taken out on this home.Purchase Details
Home Financials for this Owner
Home Financials are based on the most recent Mortgage that was taken out on this home.Purchase Details
Home Financials for this Owner
Home Financials are based on the most recent Mortgage that was taken out on this home.Similar Homes in the area
Home Values in the Area
Average Home Value in this Area
Purchase History
| Date | Type | Sale Price | Title Company |
|---|---|---|---|
| Warranty Deed | $955,000 | Proper Title | |
| Interfamily Deed Transfer | -- | Lakeshore Title Agency | |
| Warranty Deed | $852,000 | Ticor |
Mortgage History
| Date | Status | Loan Amount | Loan Type |
|---|---|---|---|
| Open | $764,000 | New Conventional | |
| Previous Owner | $100,000 | New Conventional | |
| Previous Owner | $159,000 | Credit Line Revolving | |
| Previous Owner | $417,000 | New Conventional | |
| Previous Owner | $650,000 | Unknown | |
| Previous Owner | $650,000 | Purchase Money Mortgage |
Property History
| Date | Event | Price | Change | Sq Ft Price |
|---|---|---|---|---|
| 08/16/2024 08/16/24 | Sold | $955,000 | -1.4% | $249 / Sq Ft |
| 07/17/2024 07/17/24 | Pending | -- | -- | -- |
| 06/28/2024 06/28/24 | For Sale | $969,000 | -- | $253 / Sq Ft |
Tax History Compared to Growth
Tax History
| Year | Tax Paid | Tax Assessment Tax Assessment Total Assessment is a certain percentage of the fair market value that is determined by local assessors to be the total taxable value of land and additions on the property. | Land | Improvement |
|---|---|---|---|---|
| 2024 | $25,441 | $270,268 | $36,016 | $234,252 |
| 2023 | $23,509 | $255,018 | $33,984 | $221,034 |
| 2022 | $23,509 | $246,628 | $32,866 | $213,762 |
| 2021 | $22,680 | $243,969 | $32,512 | $211,457 |
| 2020 | $22,236 | $244,801 | $32,623 | $212,178 |
| 2019 | $21,644 | $243,899 | $32,503 | $211,396 |
| 2018 | $22,258 | $250,088 | $35,334 | $214,754 |
| 2017 | $21,973 | $244,250 | $34,509 | $209,741 |
| 2016 | $20,223 | $233,889 | $33,045 | $200,844 |
| 2015 | $19,848 | $218,731 | $30,903 | $187,828 |
| 2014 | $22,830 | $246,698 | $33,189 | $213,509 |
| 2012 | $22,715 | $247,193 | $33,256 | $213,937 |
Agents Affiliated with this Home
-
Patricia Nelson

Seller's Agent in 2024
Patricia Nelson
@ Properties
(847) 913-5284
2 in this area
63 Total Sales
-
Jamie Walker

Buyer's Agent in 2024
Jamie Walker
@ Properties
(847) 409-1300
1 in this area
42 Total Sales
Map
Source: Midwest Real Estate Data (MRED)
MLS Number: 12092218
APN: 15-28-219-002
- 16202 W Aptakisic Rd
- 213 Stanton Dr
- 2259 Avalon Dr
- 2205 Miramar Ct
- 112 Thompson Blvd
- 283 E Fabish Dr
- 1224 Clearview Ct
- 1386 Berkley Ct
- 2459 Waterbury Ln
- 1117 Sandhurst Ct
- 101 E Fabish Dr
- 305 Ronnie Dr
- 11 Willow Pkwy Unit 901
- 413 Caren Dr
- 2445 Palazzo Dr
- 2181 Brandywyn Ln
- 2322 Acorn Place
- 1009 Hilldale Ln
- 56 E Fabish Dr
- 2470 Palazzo Ct






