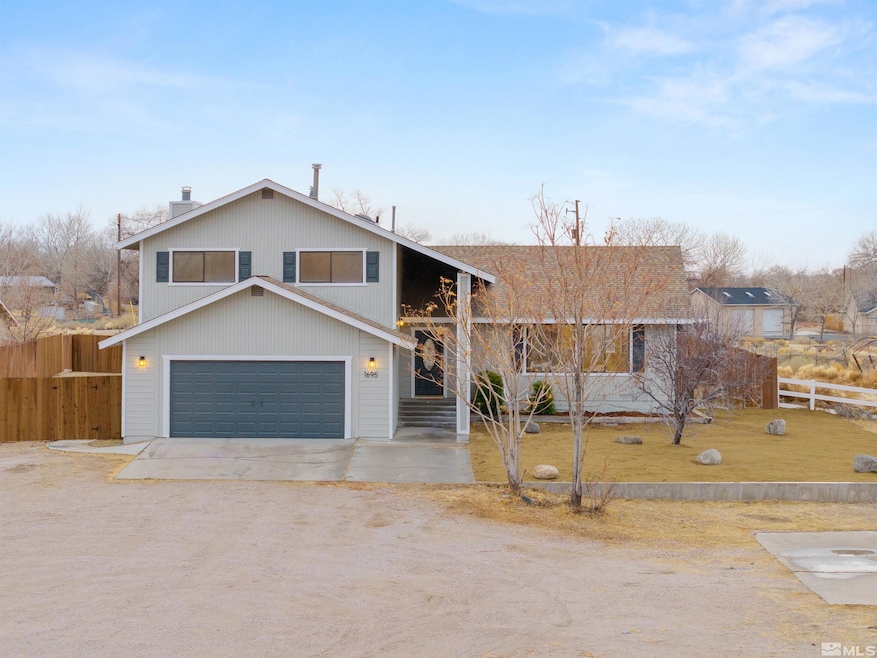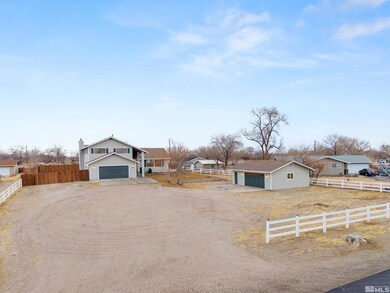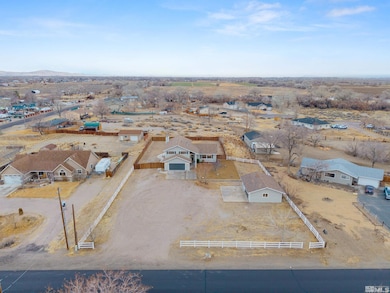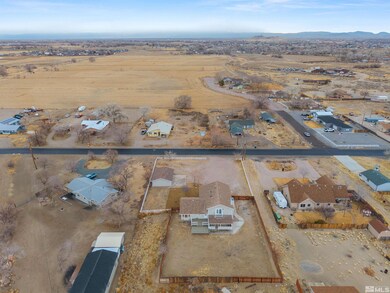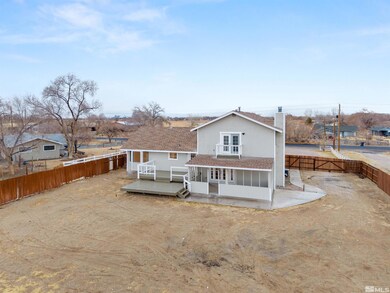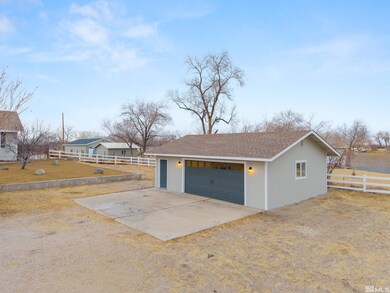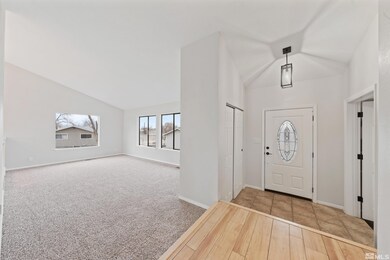
1695 Moody Ln Fallon, NV 89406
Highlights
- Horses Allowed On Property
- RV Access or Parking
- Wood Flooring
- Lahontan Elementary School Rated A-
- Mountain View
- Main Floor Bedroom
About This Home
As of April 2025Charming Country Retreat with Stunning Mountain Views! Discover this amazing country property on 1 acre in a desirable close-in Fallon location. With breathtaking mountain views and plenty of space, this home is perfect for those seeking comfort, convenience, and room to roam. Home Features: 4+ car garage space – Attached garage & detached garage with a workshop area. Recent updates – Fresh interior & exterior paint, new carpet, stainless steel appliances, garbage disposal, updated light and fan fixtures., Spacious kitchen – Granite countertops, upgraded cabinetry, pantry, breakfast bar, and ample storage. Cozy family room living space – Features a pellet stove and custom built-ins. Enclosed covered patio – Perfect for relaxing and entertaining. Big laundry room – Includes built-in cabinetry and countertop space. Beautiful flooring – Light hardwood floors, custom tile, and plush carpet throughout. Plenty of Parking & Storage! Room for an RV, trailers, or toys. Detached garage with workshop area for projects or extra storage. This home is move-in ready and offers country living with modern upgrades! Don't miss out on this incredible opportunity—schedule your showing today!
Last Agent to Sell the Property
TrueNest Properties License #B.1003065 Listed on: 02/15/2025

Home Details
Home Type
- Single Family
Est. Annual Taxes
- $2,363
Year Built
- Built in 1983
Lot Details
- 1 Acre Lot
- Property is Fully Fenced
- Water-Smart Landscaping
- Lot Sloped Up
- Property is zoned E1
Parking
- 4 Car Attached Garage
- RV Access or Parking
Home Design
- Pitched Roof
- Shingle Roof
- Composition Roof
- Wood Siding
- Stick Built Home
Interior Spaces
- 2,444 Sq Ft Home
- 2-Story Property
- High Ceiling
- Ceiling Fan
- Double Pane Windows
- Vinyl Clad Windows
- Entrance Foyer
- Family Room with Fireplace
- Separate Formal Living Room
- Mountain Views
- Crawl Space
- Fire and Smoke Detector
Kitchen
- Breakfast Bar
- Electric Oven
- Electric Range
- Microwave
- Dishwasher
- ENERGY STAR Qualified Appliances
- Disposal
Flooring
- Wood
- Carpet
- Ceramic Tile
Bedrooms and Bathrooms
- 5 Bedrooms
- Main Floor Bedroom
- Walk-In Closet
- Dual Sinks
- Primary Bathroom includes a Walk-In Shower
Laundry
- Laundry Room
- Laundry Cabinets
Outdoor Features
- Patio
- Separate Outdoor Workshop
Schools
- Lahontan Elementary School
- Churchill Middle School
- Churchill High School
Horse Facilities and Amenities
- Horses Allowed On Property
Utilities
- Refrigerated Cooling System
- Forced Air Heating and Cooling System
- Heating System Uses Natural Gas
- Pellet Stove burns compressed wood to generate heat
- Private Water Source
- Well
- Gas Water Heater
- Septic Tank
Community Details
- No Home Owners Association
Listing and Financial Details
- Home warranty included in the sale of the property
- Assessor Parcel Number 00825229
Ownership History
Purchase Details
Home Financials for this Owner
Home Financials are based on the most recent Mortgage that was taken out on this home.Purchase Details
Home Financials for this Owner
Home Financials are based on the most recent Mortgage that was taken out on this home.Purchase Details
Home Financials for this Owner
Home Financials are based on the most recent Mortgage that was taken out on this home.Similar Homes in Fallon, NV
Home Values in the Area
Average Home Value in this Area
Purchase History
| Date | Type | Sale Price | Title Company |
|---|---|---|---|
| Bargain Sale Deed | $512,000 | Stewart Title | |
| Trustee Deed | $312,029 | None Listed On Document | |
| Bargain Sale Deed | $260,000 | Western Nevada Title Company |
Mortgage History
| Date | Status | Loan Amount | Loan Type |
|---|---|---|---|
| Open | $507,500 | New Conventional | |
| Previous Owner | $265,225 | Construction | |
| Previous Owner | $255,290 | FHA | |
| Previous Owner | $259,300 | Unknown | |
| Previous Owner | $270,000 | Unknown | |
| Previous Owner | $85,000 | Unknown | |
| Previous Owner | $60,000 | Credit Line Revolving |
Property History
| Date | Event | Price | Change | Sq Ft Price |
|---|---|---|---|---|
| 04/17/2025 04/17/25 | Sold | $512,000 | +2.4% | $209 / Sq Ft |
| 02/19/2025 02/19/25 | Pending | -- | -- | -- |
| 02/14/2025 02/14/25 | For Sale | $499,900 | +92.3% | $205 / Sq Ft |
| 09/15/2015 09/15/15 | Sold | $260,000 | +1.2% | $106 / Sq Ft |
| 08/19/2015 08/19/15 | Pending | -- | -- | -- |
| 03/27/2015 03/27/15 | For Sale | $257,000 | -- | $105 / Sq Ft |
Tax History Compared to Growth
Tax History
| Year | Tax Paid | Tax Assessment Tax Assessment Total Assessment is a certain percentage of the fair market value that is determined by local assessors to be the total taxable value of land and additions on the property. | Land | Improvement |
|---|---|---|---|---|
| 2025 | $2,363 | $91,390 | $19,250 | $72,140 |
| 2024 | $2,363 | $91,079 | $17,500 | $73,579 |
| 2023 | $2,363 | $79,117 | $9,800 | $69,317 |
| 2022 | $2,025 | $70,433 | $9,800 | $60,633 |
| 2021 | $1,966 | $69,286 | $9,800 | $59,486 |
| 2020 | $1,773 | $62,383 | $9,800 | $52,583 |
| 2019 | $1,712 | $61,165 | $9,800 | $51,365 |
| 2018 | $1,635 | $60,383 | $9,800 | $50,583 |
| 2017 | $1,587 | $60,880 | $9,800 | $51,080 |
| 2016 | $1,548 | $57,459 | $9,800 | $47,659 |
| 2015 | $1,498 | $54,889 | $9,800 | $45,089 |
| 2014 | $1,461 | $49,262 | $9,800 | $39,462 |
Agents Affiliated with this Home
-
Wesley Pittman

Seller's Agent in 2025
Wesley Pittman
TrueNest Properties
(775) 544-1169
122 Total Sales
-
Emma Johnson

Buyer's Agent in 2025
Emma Johnson
Berney Realty, LTD
(775) 217-9538
164 Total Sales
-
Michelle Wallace
M
Seller's Agent in 2015
Michelle Wallace
Wallace Realty
(775) 423-6731
16 Total Sales
-
Betty Ernst

Buyer's Agent in 2015
Betty Ernst
Sierra Nevada Properties
(775) 427-5775
36 Total Sales
Map
Source: Northern Nevada Regional MLS
MLS Number: 250001806
APN: 008-252-29
- 2020 Blues Ct
- 2106 Gummow Dr
- 2618 Rice Rd
- 1755 Coleman Rd
- 696 Sunrise Terrace
- 2329 Verona Dr
- 2343 Verona Dr
- 1125 Alder Dr
- 9.3 Acres off of Highland Dr
- 675 Mahogany Dr
- 1953 Verona Dr
- 1430 Golden Park Way
- 988 Gummow Dr
- 929 Conifer Dr
- 772 Megan Way
- 1492 Del Rio Dr
- 814 Kinsli St
- 776 Kinsli St
- 3060 Silver State Ave
- 505 Hunter Park Way
