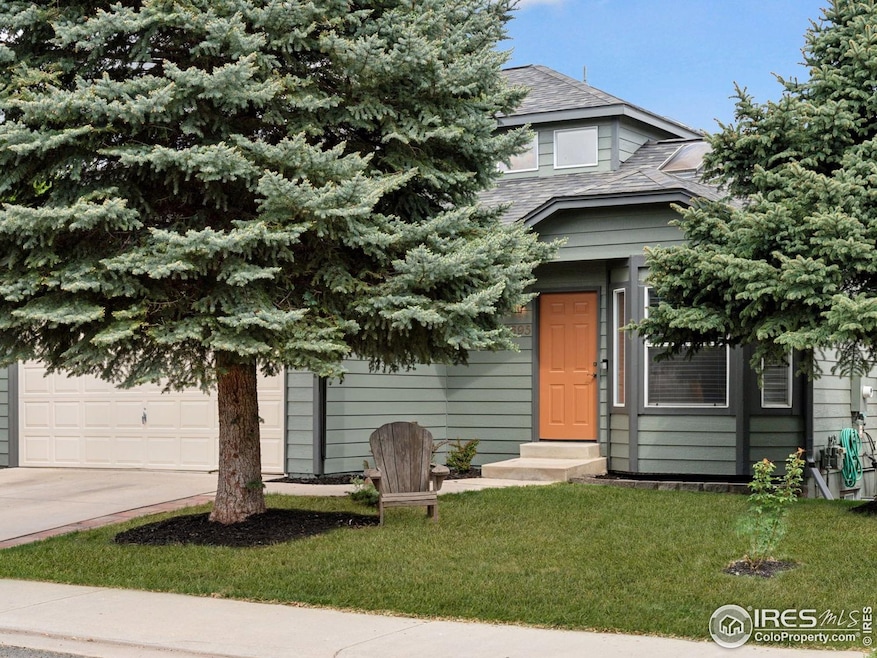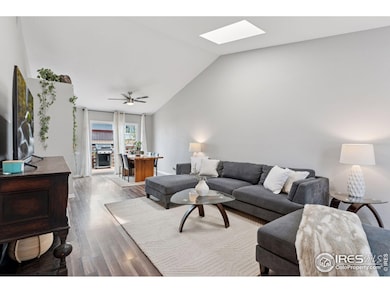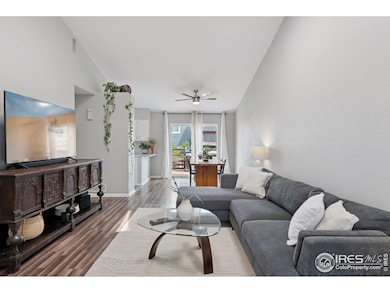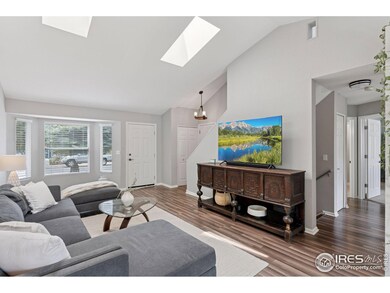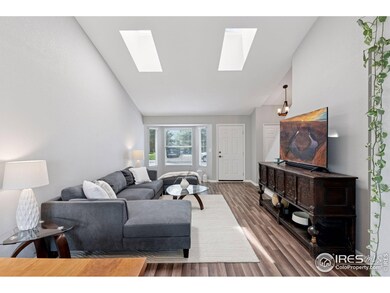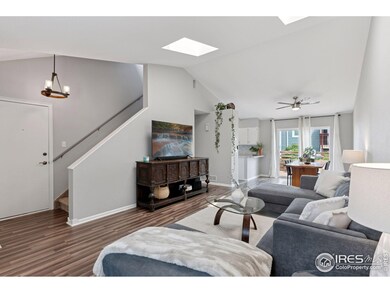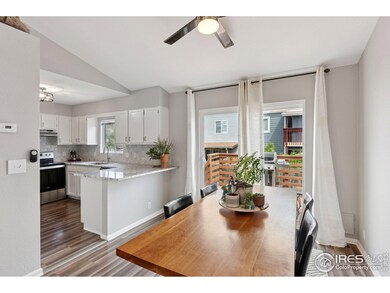
1695 Parkside Cir Lafayette, CO 80026
Highlights
- Solar Power System
- Open Floorplan
- 2 Car Attached Garage
- Ryan Elementary School Rated A-
- Deck
- 3-minute walk to Le Mont Does Park
About This Home
As of June 2025Step into style in this beautifully updated gem, where thoughtful design and fresh upgrades create your perfect home. Tucked away in a quiet neighborhood just minutes from Old Town Lafayette, this home offers the best of both peaceful living and vibrant local amenities, with easy access to both Boulder and Denver. Inside, you'll find a rare main-floor primary suite and a fully remodeled bathroom in 2025. The layout is ideal for flexibility and functionality, with two additional bedrooms upstairs, two more conforming bedrooms in the finished basement, and a full bath - perfect for guests, home offices, or multigenerational living. The heart of the home is a main floor open floor plan, including skylights and wonderful natural light. The 2025 kitchen remodel, featuring granite countertops, a chic tile backsplash, new stainless steel refrigerator and stove, and upgraded lighting & cabinet hardware - blending modern style with everyday convenience. Additional upgrades include fresh interior and exterior paint, a new roof (installed in 2019), a new furnace and AC (installed in 2021), and solar panels with a transferrable lease, all with energy efficiency in mind. Step outside to a newly landscaped backyard with a stained deck and full irrigation system - your private escape for relaxing or entertaining. This is more than a house - it's a rare opportunity to own a beautifully updated, well-located home in one of Lafayette's most desirable neighborhoods.
Home Details
Home Type
- Single Family
Est. Annual Taxes
- $3,327
Year Built
- Built in 1993
Lot Details
- 4,144 Sq Ft Lot
- Wood Fence
- Level Lot
- Sprinkler System
- Landscaped with Trees
HOA Fees
- $8 Monthly HOA Fees
Parking
- 2 Car Attached Garage
- Garage Door Opener
Home Design
- Wood Frame Construction
- Composition Roof
Interior Spaces
- 2,108 Sq Ft Home
- 2-Story Property
- Open Floorplan
- Double Pane Windows
- Window Treatments
- Panel Doors
- Fire and Smoke Detector
Kitchen
- Electric Oven or Range
- Microwave
- Dishwasher
- Disposal
Flooring
- Carpet
- Luxury Vinyl Tile
Bedrooms and Bathrooms
- 5 Bedrooms
- Primary Bathroom is a Full Bathroom
Laundry
- Laundry on main level
- Dryer
- Washer
Eco-Friendly Details
- Energy-Efficient HVAC
- Solar Power System
Schools
- Ryan Elementary School
- Angevine Middle School
- Centaurus High School
Additional Features
- Deck
- Forced Air Heating and Cooling System
Community Details
- Association fees include common amenities
- Parkside HOA
- Parkside Subdivision
Listing and Financial Details
- Assessor Parcel Number R0111968
Ownership History
Purchase Details
Home Financials for this Owner
Home Financials are based on the most recent Mortgage that was taken out on this home.Purchase Details
Home Financials for this Owner
Home Financials are based on the most recent Mortgage that was taken out on this home.Purchase Details
Home Financials for this Owner
Home Financials are based on the most recent Mortgage that was taken out on this home.Purchase Details
Home Financials for this Owner
Home Financials are based on the most recent Mortgage that was taken out on this home.Purchase Details
Purchase Details
Purchase Details
Purchase Details
Similar Homes in Lafayette, CO
Home Values in the Area
Average Home Value in this Area
Purchase History
| Date | Type | Sale Price | Title Company |
|---|---|---|---|
| Warranty Deed | $535,000 | First Integrity Title | |
| Interfamily Deed Transfer | -- | Chicago Title Co | |
| Warranty Deed | $217,000 | Land Title Guarantee Company | |
| Interfamily Deed Transfer | -- | -- | |
| Quit Claim Deed | -- | -- | |
| Deed | -- | -- | |
| Deed | -- | -- |
Mortgage History
| Date | Status | Loan Amount | Loan Type |
|---|---|---|---|
| Open | $481,500 | New Conventional | |
| Previous Owner | $183,000 | New Conventional | |
| Previous Owner | $173,000 | New Conventional | |
| Previous Owner | $173,600 | New Conventional | |
| Previous Owner | $96,167 | FHA |
Property History
| Date | Event | Price | Change | Sq Ft Price |
|---|---|---|---|---|
| 06/18/2025 06/18/25 | Sold | $629,000 | 0.0% | $298 / Sq Ft |
| 05/19/2025 05/19/25 | Pending | -- | -- | -- |
| 05/15/2025 05/15/25 | For Sale | $629,000 | +17.6% | $298 / Sq Ft |
| 07/23/2021 07/23/21 | Sold | $535,000 | -0.9% | $244 / Sq Ft |
| 06/22/2021 06/22/21 | Pending | -- | -- | -- |
| 06/17/2021 06/17/21 | Price Changed | $540,000 | -6.9% | $246 / Sq Ft |
| 06/10/2021 06/10/21 | For Sale | $579,999 | -- | $264 / Sq Ft |
Tax History Compared to Growth
Tax History
| Year | Tax Paid | Tax Assessment Tax Assessment Total Assessment is a certain percentage of the fair market value that is determined by local assessors to be the total taxable value of land and additions on the property. | Land | Improvement |
|---|---|---|---|---|
| 2025 | $3,327 | $40,176 | $8,988 | $31,188 |
| 2024 | $3,327 | $40,176 | $8,988 | $31,188 |
| 2023 | $3,270 | $37,550 | $11,511 | $29,724 |
| 2022 | $2,691 | $28,648 | $8,104 | $20,544 |
| 2021 | $2,662 | $29,472 | $8,337 | $21,135 |
| 2020 | $2,552 | $27,921 | $7,150 | $20,771 |
| 2019 | $2,517 | $27,921 | $7,150 | $20,771 |
| 2018 | $2,243 | $24,574 | $6,120 | $18,454 |
| 2017 | $2,184 | $27,167 | $6,766 | $20,401 |
| 2016 | $1,918 | $20,887 | $5,572 | $15,315 |
| 2015 | $1,797 | $17,512 | $5,731 | $11,781 |
| 2014 | $1,514 | $17,512 | $5,731 | $11,781 |
Agents Affiliated with this Home
-
Terra Brewer

Seller's Agent in 2025
Terra Brewer
Compass - Boulder
(720) 745-9962
27 Total Sales
-
David Rogers

Seller Co-Listing Agent in 2025
David Rogers
Compass - Boulder
(303) 854-8278
11 Total Sales
-
Durango Steele

Buyer's Agent in 2025
Durango Steele
Durango Steele Ltd.
(303) 449-4240
42 Total Sales
-
Brandon Zagar

Seller's Agent in 2021
Brandon Zagar
Signature Real Estate Corp.
(720) 394-7674
72 Total Sales
-
The Skyline Group
T
Seller Co-Listing Agent in 2021
The Skyline Group
Signature Real Estate Corp.
(303) 219-0210
75 Total Sales
-
Hugo Cordova

Buyer's Agent in 2021
Hugo Cordova
Level Real Estate
(303) 819-6597
37 Total Sales
Map
Source: IRES MLS
MLS Number: 1033917
APN: 1575112-14-002
- 600 Avalon Ave
- 709 Arrow Ct
- 713 Arrow Ct
- 1616 Longbow Ct
- 705 Rawlins Way
- 1605 Longbow Ct
- 1668 Saratoga Dr
- 658 Casper Dr
- 1675 Saratoga Dr
- 569 Jackson St
- 802 Excalibur St
- 1085 Malory St
- 741 Kohlor Dr
- 779 Kohlor Dr
- 1065 Modred St
- 258 Casper Dr
- 11990 E South Boulder Rd
- 807 Flamingo Cove
- 808 Oriole Cove
- 804 Meadowlark Cove
