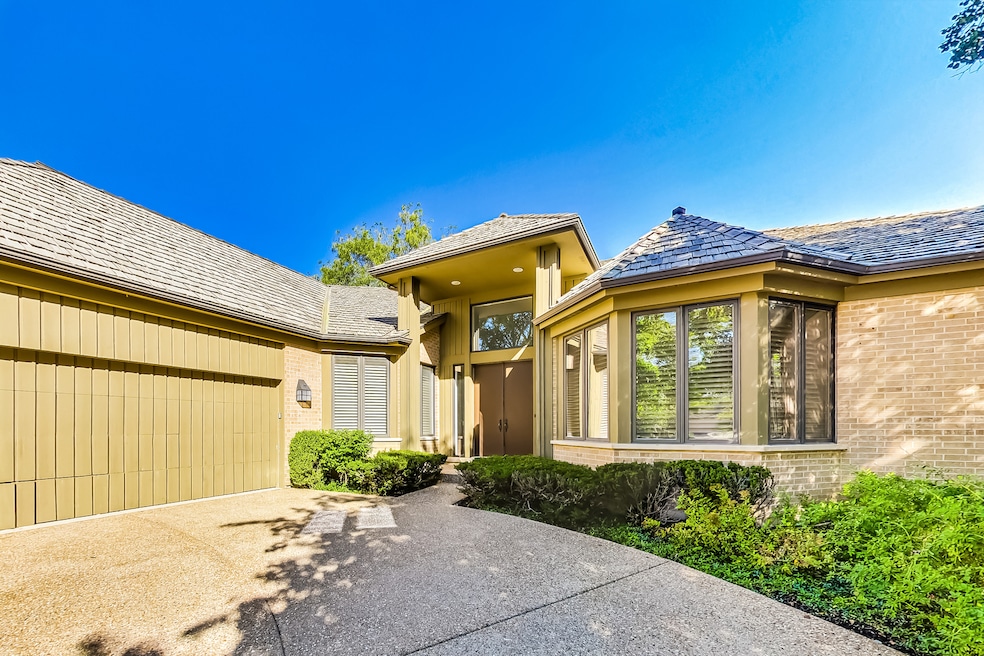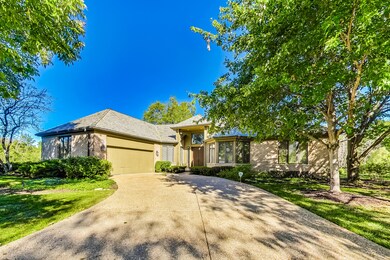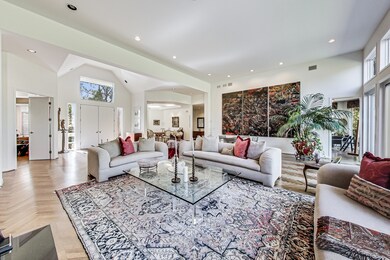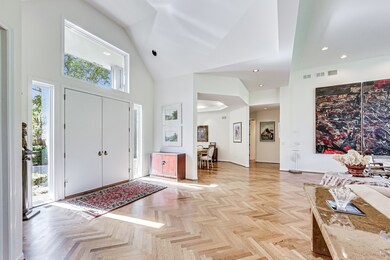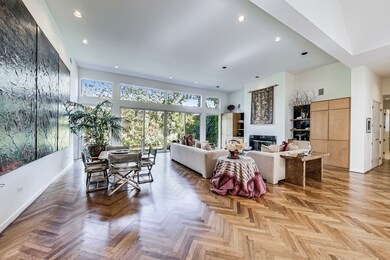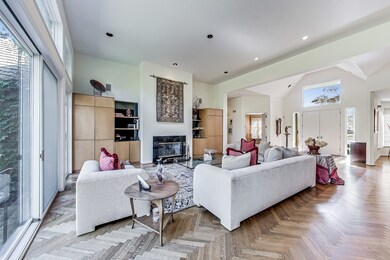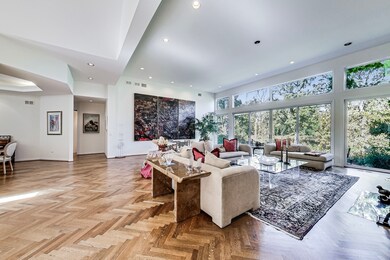
1695 Snapdragon Ct Highland Park, IL 60035
Highlights
- Waterfront
- Landscaped Professionally
- Pond
- Wayne Thomas Elementary School Rated A
- Community Lake
- Recreation Room
About This Home
As of January 2025Welcome to an extraordinary ranch home in Hybernia's maintenance-free section, privately nestled at the end of a cul-de-sac with serene pond views extending into Hybernia Woods. This first-time-on-market residence, lovingly maintained by its original owner, features two bedrooms plus a den, along with an additional bedroom in the finished basement. Upon entry, you're welcomed by soaring 14-foot ceilings in a grand great room with a fireplace, wet bar, built-ins, and glass sliding doors that open to a back patio with beautiful views. The dedicated dining room flows into the kitchen, where warm taupe cabinets and granite countertops complement a sun-filled eating area with glass sliding doors, offering lovely views of the pond and woods. The kitchen window also provides a scenic view of the pond and the charming bridge leading to a nearby walking path. The primary suite offers a tranquil retreat with scenic pond views, a large walk-in closet, and glass sliding doors, along with a luxurious ensuite complete with two private toilet areas, a bidet, steam shower, and Jacuzzi. Completing the layout, a dedicated mudroom with laundry is conveniently located off the garage. This home perfectly combines seamless indoor-outdoor living with all the conveniences of Hybernia's maintenance-free lifestyle
Last Agent to Sell the Property
Berkshire Hathaway HomeServices Chicago License #475193170 Listed on: 11/04/2024

Home Details
Home Type
- Single Family
Est. Annual Taxes
- $26,184
Year Built
- Built in 1993
Lot Details
- 0.27 Acre Lot
- Waterfront
- Cul-De-Sac
- Landscaped Professionally
- Paved or Partially Paved Lot
HOA Fees
- $870 Monthly HOA Fees
Parking
- 2 Car Attached Garage
- Garage Transmitter
- Garage Door Opener
- Parking Space is Owned
Home Design
- Shake Roof
- Concrete Perimeter Foundation
Interior Spaces
- 3,409 Sq Ft Home
- 1-Story Property
- Wet Bar
- Vaulted Ceiling
- Ceiling Fan
- Skylights
- Gas Log Fireplace
- Entrance Foyer
- Family Room
- Living Room with Fireplace
- Breakfast Room
- Formal Dining Room
- Home Office
- Recreation Room
- Wood Flooring
Kitchen
- Double Oven
- Cooktop
- Microwave
- Freezer
- Dishwasher
- Disposal
Bedrooms and Bathrooms
- 2 Bedrooms
- 3 Potential Bedrooms
- Walk-In Closet
- Bidet
- Whirlpool Bathtub
- Steam Shower
- Separate Shower
Laundry
- Laundry Room
- Laundry on main level
- Dryer
- Washer
- Sink Near Laundry
Partially Finished Basement
- Partial Basement
- Sump Pump
- Bedroom in Basement
- Recreation or Family Area in Basement
- Crawl Space
Home Security
- Home Security System
- Carbon Monoxide Detectors
Outdoor Features
- Pond
- Patio
Schools
- Wayne Thomas Elementary School
- Northwood Junior High School
- Highland Park High School
Utilities
- Forced Air Heating and Cooling System
- Humidifier
- Heating System Uses Natural Gas
- Lake Michigan Water
- Cable TV Available
Community Details
Overview
- Association fees include insurance, lawn care, snow removal
- Kyla Mercer Association, Phone Number (847) 459-0000
- Hybernia Subdivision
- Property managed by First Service Residential
- Community Lake
Amenities
- Laundry Facilities
Similar Homes in Highland Park, IL
Home Values in the Area
Average Home Value in this Area
Property History
| Date | Event | Price | Change | Sq Ft Price |
|---|---|---|---|---|
| 01/31/2025 01/31/25 | Sold | $1,012,500 | -7.5% | $297 / Sq Ft |
| 11/25/2024 11/25/24 | Pending | -- | -- | -- |
| 11/13/2024 11/13/24 | For Sale | $1,095,000 | 0.0% | $321 / Sq Ft |
| 11/05/2024 11/05/24 | Pending | -- | -- | -- |
| 11/04/2024 11/04/24 | For Sale | $1,095,000 | -- | $321 / Sq Ft |
Tax History Compared to Growth
Tax History
| Year | Tax Paid | Tax Assessment Tax Assessment Total Assessment is a certain percentage of the fair market value that is determined by local assessors to be the total taxable value of land and additions on the property. | Land | Improvement |
|---|---|---|---|---|
| 2024 | $26,184 | $311,302 | $107,111 | $204,191 |
| 2023 | $24,929 | $298,755 | $102,794 | $195,961 |
| 2022 | $24,929 | $277,118 | $103,542 | $173,576 |
| 2021 | $22,940 | $267,179 | $99,828 | $167,351 |
| 2020 | $22,234 | $267,741 | $100,038 | $167,703 |
| 2019 | $21,541 | $267,286 | $99,868 | $167,418 |
| 2018 | $24,005 | $315,207 | $105,853 | $209,354 |
| 2017 | $23,663 | $314,201 | $105,515 | $208,686 |
| 2016 | $23,081 | $302,320 | $101,525 | $200,795 |
| 2015 | $22,637 | $309,375 | $95,391 | $213,984 |
| 2014 | $22,040 | $274,151 | $96,073 | $178,078 |
| 2012 | $21,464 | $271,732 | $95,225 | $176,507 |
Agents Affiliated with this Home
-
Brett Boudart

Seller's Agent in 2025
Brett Boudart
Berkshire Hathaway HomeServices Chicago
(312) 836-4263
1 in this area
90 Total Sales
-
Beth Wexler

Buyer's Agent in 2025
Beth Wexler
@ Properties
(312) 446-6666
114 in this area
585 Total Sales
Map
Source: Midwest Real Estate Data (MRED)
MLS Number: 12194186
APN: 16-21-207-006
- 2102 Grange Ave
- 1730 Wildrose Ct
- 1857 Cloverdale Ave
- 2051 Churchill Ln
- 2555 Highmoor Rd
- 2530 Hybernia Dr
- 1784 Reserve Ct
- 2333 Tennyson Ln
- 1630 Ridge Rd
- 1682 Cavell Ave
- 1916 Berkeley Rd
- 1951 York Ln
- 1939 York Ln
- 1490 Ridge Rd
- 1672 Huntington Ln
- 950 Augusta Way Unit 209
- 1150 Park Ave W
- 875 Mountain Dr
- 1578 Mccraren Rd
- 1850 Garland Ave
