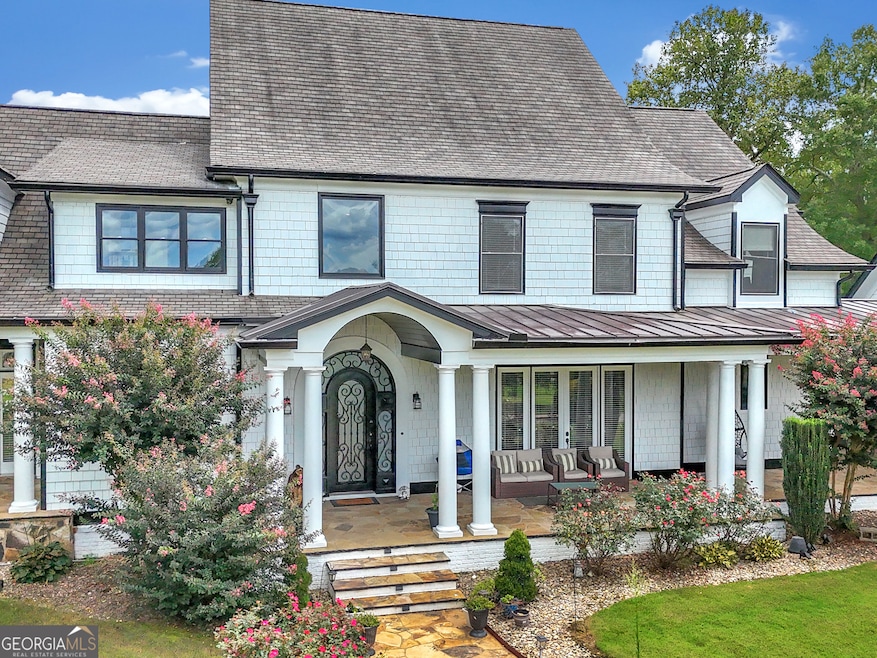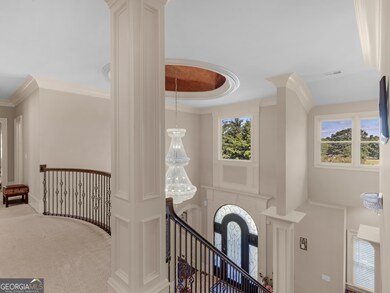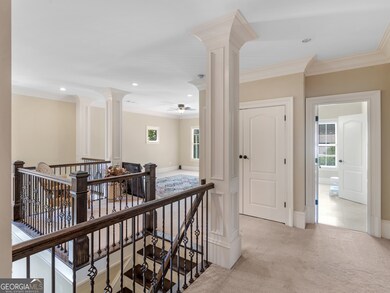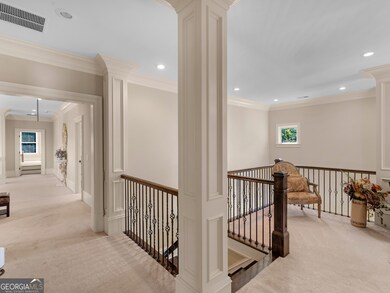1695 Whitley Rd Dacula, GA 30019
Highlights
- Home Theater
- RV or Boat Parking
- Private Lot
- Harbins Elementary School Rated A-
- 5.85 Acre Lot
- Traditional Architecture
About This Home
**Property also listed for sale** Welcome to this showstopper of an estate!! Whitewashed for a fresh new modern/elegance look. Expansive Custom Craftsman Estate on 5.85 Acres in Sought-After Archer High School District Welcome to this stunning 6,747 square foot custom craftsman home, perfectly situated on 5.85 private acres in the heart of Dacula. Designed with both luxury and functionality in mind, this estate is ideal for multigenerational living and grand-scale entertaining. The main level features a spacious primary suite with its own cozy fireplace and spa-inspired en-suite bath. The chef's kitchen is oversized and fully equipped to handle any culinary endeavor, flowing seamlessly into the formal dining room, formal sitting room, and living area-all thoughtfully designed for both comfort and entertaining. An elegant home office also resides on the main level, offering convenience and privacy. Upstairs, you'll find four generous bedrooms, two full bathrooms, and a large sitting area, perfect for guests or a family retreat. The fully finished basement is truly a home within itself. Boasting four bedrooms, three full bathrooms, a full kitchen, dining and living areas, plus a bar and game room, this space is built for relaxation and recreation. Beyond the main residence is a detached garage with a complete in-law suite loft, including a full bedroom, bathroom, kitchen, sitting room, and dining area-ideal for extended family or guests. Every inch of this home reflects quality craftsmanship, timeless design, and thoughtful functionality. With ample space, serene surroundings, and located in the highly sought-after Archer High School district, this one-of-a-kind property offers a rare opportunity for luxury living.
Home Details
Home Type
- Single Family
Est. Annual Taxes
- $19,582
Year Built
- Built in 2009
Lot Details
- 5.85 Acre Lot
- Private Lot
Home Design
- Traditional Architecture
- Brick Exterior Construction
- Composition Roof
Interior Spaces
- 6,747 Sq Ft Home
- 3-Story Property
- Tray Ceiling
- Fireplace
- Family Room
- Home Theater
- Den
- Library
- Bonus Room
- Game Room
- Laundry closet
Kitchen
- Oven or Range
- Stainless Steel Appliances
Flooring
- Wood
- Stone
Bedrooms and Bathrooms
- Walk-In Closet
- Soaking Tub
- Bathtub Includes Tile Surround
Finished Basement
- Basement Fills Entire Space Under The House
- Interior and Exterior Basement Entry
- Natural lighting in basement
Parking
- Carport
- RV or Boat Parking
- Assigned Parking
Schools
- Harbins Elementary School
- Mcconnell Middle School
- Archer High School
Farming
- Pasture
Utilities
- Forced Air Heating and Cooling System
- Septic Tank
Community Details
- No Home Owners Association
Map
Source: Georgia MLS
MLS Number: 10635467
APN: 5-341-024
- 1885 Silver Oak Dr
- 223 Whitley Rd
- 1603 Drowning Creek Rd
- 0 Hwy 316 Unit 10599538
- 0 Hwy 316 Unit 7645364
- 1350 Whitley Rd
- 2671 Harbins Rd SE
- Frazier Plan at Haverhill Estates
- Braddock Plan at Haverhill Estates
- Liston Plan at Haverhill Estates
- Dempsey Plan at Haverhill Estates
- Willard Plan at Haverhill Estates
- 3191 Morris Hills Dr
- 3176 Morris Hills Dr
- 3090 Newell Dr
- 2132 Cayman Ct
- 2102 Cayman Ct
- 1845 Country Crest Way
- 1237 Torrey Place
- 1227 Torrey Place
- 3494 Pratt Way
- 2980 Williams Farm Dr
- 3432 Arabian Farm Ln
- 3725 Saddle Bag Ct
- 2773 Sam Calvin Dr
- 1365 Slate Bend Dr
- 2311 Foxy Dr
- 2442 Martini Way
- 2479 Martini Way
- 1149 Brookton Chase Ct
- 2804 James Henry Dr
- 1198 Brookton Chase Ct
- 2784 James Henry Dr
- 2790 Dolce Rd
- 3156 Morris Hills Dr
- 3600 Biltmore Oaks Dr SE
- 1757 Maxey Ln
- 1938 Roxey Ln







