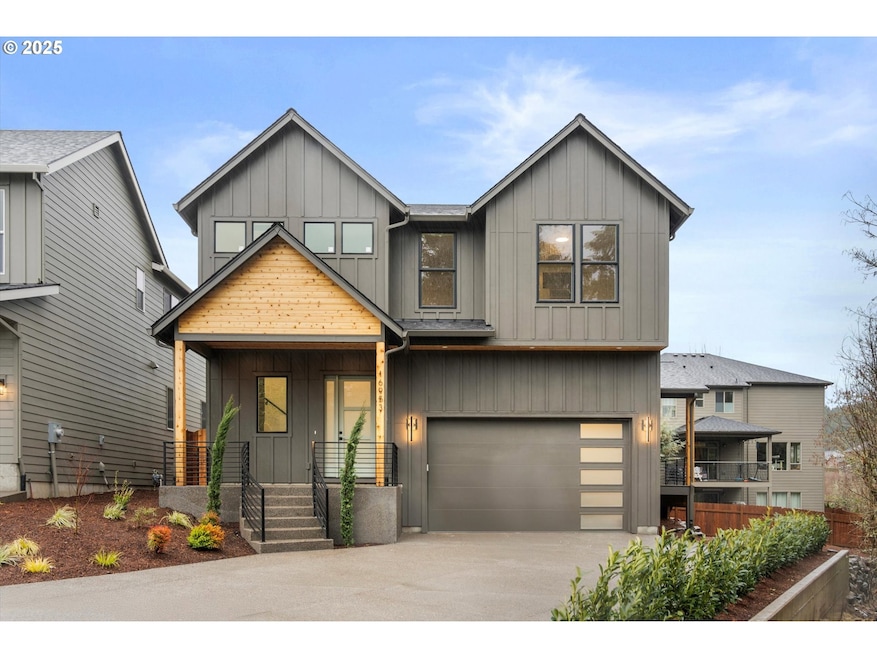This newly constructed high-end build offers 4 SPACIOUS bedrooms and 2.5 bathrooms, HARDWOOD FLOORS extend throughout the entire home, providing a seamless flow from room to room. The kitchen is equipped with top-of-the-line GAS appliances, under cabinet lighting, pot filler, OVERSIZED island with WATERFALL quartz detail. The living area is enhanced by 10ft ceilings, WOOD BEAMS, gas FIREPLACE, adding both warmth and ambiance to the space. The primary suite features electric fireplace, a spa-like en-suite bathroom with a SOAKING TUB and separate fully-tiled shower, creating a relaxing RETREAT. Step outside to enjoy the covered TILED back deck, complete with a built-in BBQ, mini fridge, large YARD with FRESH SOD, ideal for outdoor gatherings. Located next to a tranquil GREEN SPACE, offering peaceful views and added privacy. Additional highlights include 340 SqFt of unfinished lower level space, two-car garage, an extra-deep driveway, and ample parking for guests. Combining high-end finishes, modern amenities, and a prime location for a truly luxurious, yet practical living experience.2-10 Builder Warranty included. Make your viewing appointment today!







