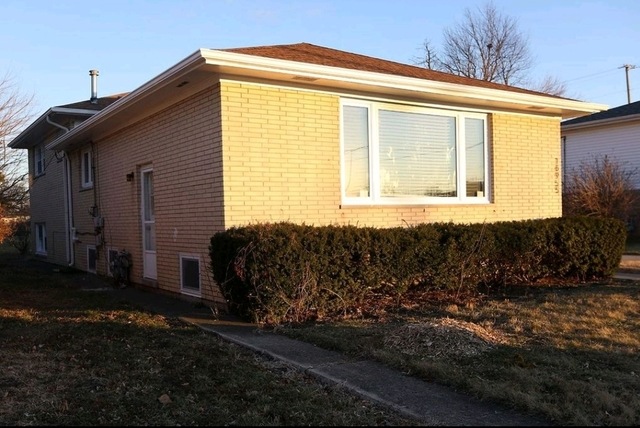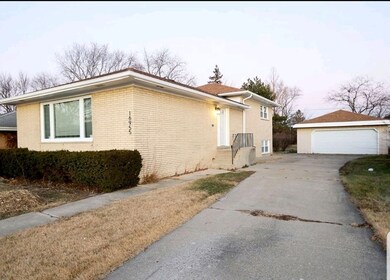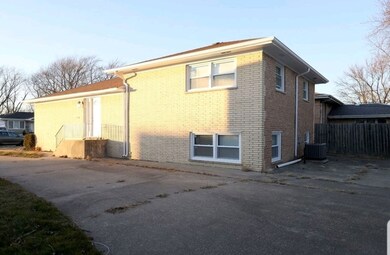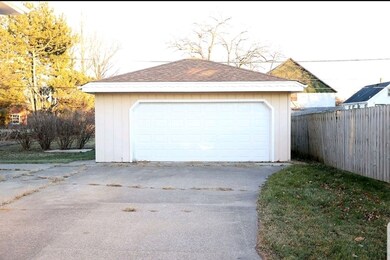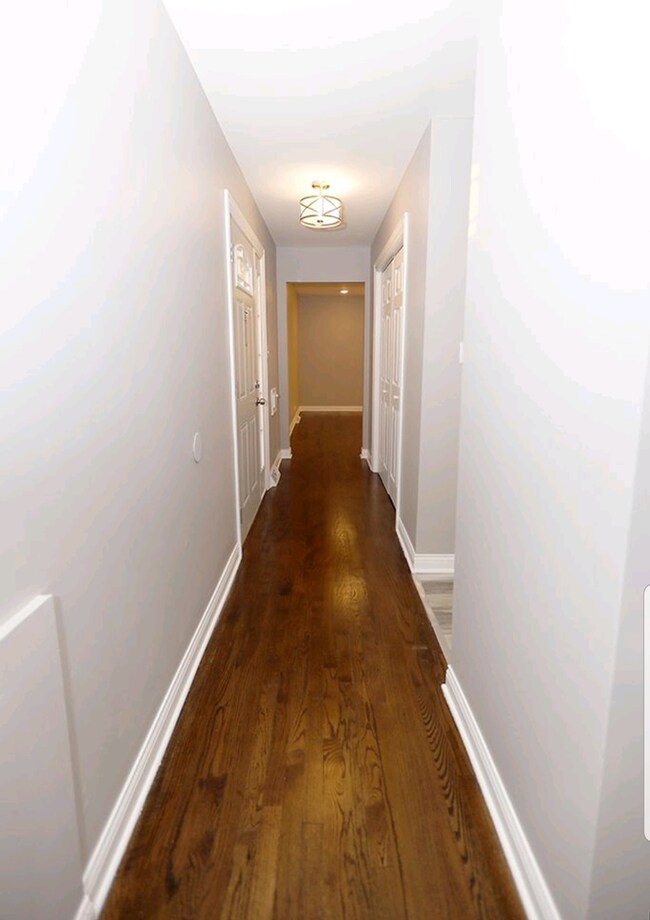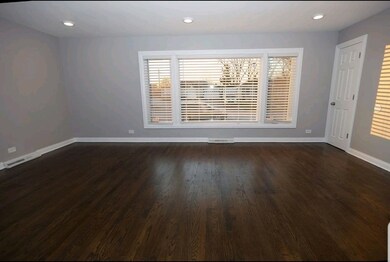
16955 Parkside Ave South Holland, IL 60473
Central District NeighborhoodHighlights
- Updated Kitchen
- Walk-In Pantry
- Breakfast Bar
- Solid Surface Countertops
- Detached Garage
- Kitchen Island
About This Home
As of March 2021Brightest most luxurious home on beautifully tranquil tree lined street. This high end 4 bdrm/2 bath with full basement home has it all!! Gleaming hardwood floors, massive living/dining area, huge kitchen, king sized bdrms, beautiful baths, an endless basement. Stainless steel appliances, granite counter tops, stunning cabinetry, massive pantry, designer lighting fixtures including recessed lighting throughout entire main level. Windows are all new and plentiful as lots of natural light adorns this home. Closets and storage in this home are a dream come true! Beautiful backyard, perfect for entertaining, side driveway long enough for 6-8 cars and a 2 1/2 car garage. This property sits on a double lot. State of the art South Holland Community Center is within walking distance with an olympic sized pool, full fitness center, cafe. Great school districts are all easily accessible. You will LOVE this home!
Last Agent to Sell the Property
Solid Realty Services Inc License #475153867 Listed on: 01/21/2021
Home Details
Home Type
- Single Family
Est. Annual Taxes
- $8,736
Year Built | Renovated
- 1968 | 2021
Parking
- Detached Garage
- Garage Transmitter
- Garage Door Opener
- Parking Included in Price
- Garage Is Owned
Home Design
- Quad-Level Property
- Brick Exterior Construction
- Asphalt Shingled Roof
Kitchen
- Updated Kitchen
- Breakfast Bar
- Walk-In Pantry
- Oven or Range
- <<microwave>>
- Dishwasher
- Kitchen Island
- Solid Surface Countertops
Utilities
- Forced Air Heating and Cooling System
- Heating System Uses Gas
- Lake Michigan Water
Additional Features
- Basement Fills Entire Space Under The House
- Property is near a bus stop
Listing and Financial Details
- $3,000 Seller Concession
Ownership History
Purchase Details
Home Financials for this Owner
Home Financials are based on the most recent Mortgage that was taken out on this home.Purchase Details
Home Financials for this Owner
Home Financials are based on the most recent Mortgage that was taken out on this home.Purchase Details
Home Financials for this Owner
Home Financials are based on the most recent Mortgage that was taken out on this home.Similar Homes in South Holland, IL
Home Values in the Area
Average Home Value in this Area
Purchase History
| Date | Type | Sale Price | Title Company |
|---|---|---|---|
| Warranty Deed | $243,000 | First American Title | |
| Warranty Deed | $128,500 | North American Title Company | |
| Warranty Deed | $177,000 | Atgf Inc |
Mortgage History
| Date | Status | Loan Amount | Loan Type |
|---|---|---|---|
| Open | $248,589 | VA | |
| Previous Owner | $25,000 | Unknown | |
| Previous Owner | $134,150 | Unknown | |
| Closed | $25,000 | No Value Available |
Property History
| Date | Event | Price | Change | Sq Ft Price |
|---|---|---|---|---|
| 03/10/2021 03/10/21 | Sold | $243,000 | -2.8% | $147 / Sq Ft |
| 02/08/2021 02/08/21 | Pending | -- | -- | -- |
| 01/21/2021 01/21/21 | For Sale | $250,000 | +94.6% | $152 / Sq Ft |
| 05/01/2020 05/01/20 | Sold | $128,500 | -4.8% | $78 / Sq Ft |
| 03/18/2020 03/18/20 | Pending | -- | -- | -- |
| 03/05/2020 03/05/20 | For Sale | $135,000 | -- | $82 / Sq Ft |
Tax History Compared to Growth
Tax History
| Year | Tax Paid | Tax Assessment Tax Assessment Total Assessment is a certain percentage of the fair market value that is determined by local assessors to be the total taxable value of land and additions on the property. | Land | Improvement |
|---|---|---|---|---|
| 2024 | $8,736 | $19,000 | $3,993 | $15,007 |
| 2023 | $7,099 | $19,000 | $3,993 | $15,007 |
| 2022 | $7,099 | $12,029 | $3,449 | $8,580 |
| 2021 | $4,929 | $12,028 | $3,448 | $8,580 |
| 2020 | $6,010 | $14,346 | $3,448 | $10,898 |
| 2019 | $5,451 | $13,413 | $2,904 | $10,509 |
| 2018 | $6,992 | $13,413 | $2,904 | $10,509 |
| 2017 | $6,835 | $13,413 | $2,904 | $10,509 |
| 2016 | $6,144 | $12,376 | $2,722 | $9,654 |
| 2015 | $5,946 | $12,376 | $2,722 | $9,654 |
| 2014 | $5,799 | $12,376 | $2,722 | $9,654 |
| 2013 | $5,703 | $13,189 | $2,722 | $10,467 |
Agents Affiliated with this Home
-
Cathy LaShea
C
Seller's Agent in 2021
Cathy LaShea
Solid Realty Services Inc
(773) 359-3548
1 in this area
34 Total Sales
-
Nicole Kneeland-Woods

Buyer's Agent in 2021
Nicole Kneeland-Woods
Coldwell Banker Realty
(630) 400-8337
1 in this area
103 Total Sales
-
Priscilla Ball
P
Seller's Agent in 2020
Priscilla Ball
RE/MAX 10
(708) 937-3055
1 in this area
122 Total Sales
Map
Source: Midwest Real Estate Data (MRED)
MLS Number: MRD10976869
APN: 29-22-418-019-0000
- 16961 Parkside Ave
- 456 E 170th St
- 16850 School St
- 612 Thornwood Dr
- 16832 School St
- 17124 Langley Ave
- 537 E 168th St
- 432 E 168th Place
- 16816 S Park Ave
- 16734 Evans Ave
- 17148 Evans Dr
- 452 E 167th St
- 636 E 173rd St
- 16609 School St
- 16631 Langley Ave
- 924 E 169th St
- 16615 Parkside Ave
- 243 E 170th St
- 16651 Cottage Grove Ave
- 949 E 170th St
