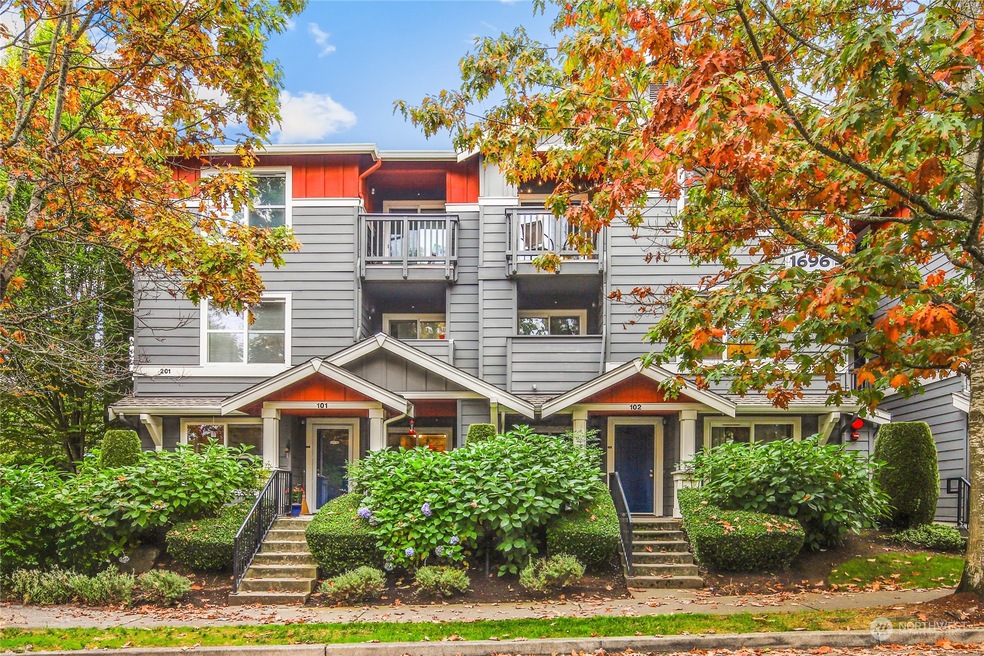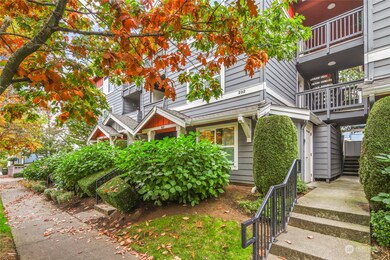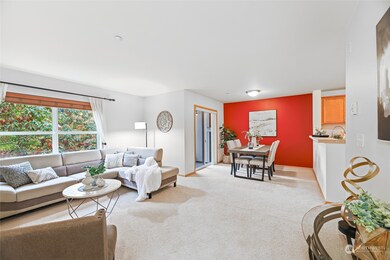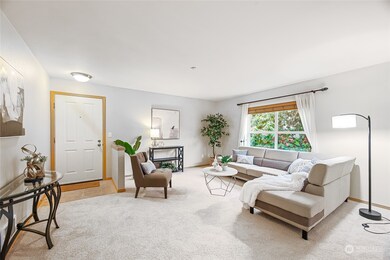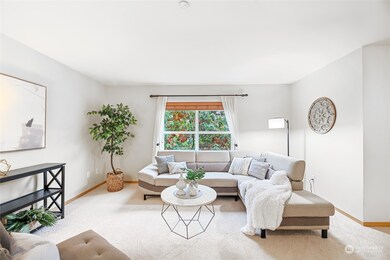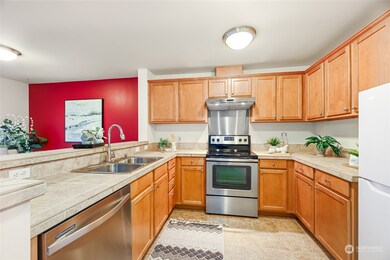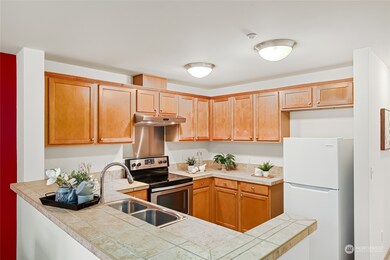
$549,950
- 2 Beds
- 2 Baths
- 1,262 Sq Ft
- 3623 224th Place SE
- Unit 1360
- Issaquah, WA
Welcome to this beautiful bright 2-bedroom, 2-bathroom condo located in the vibrant Providence Point Garden Village, an active adult 55+ community. This warm and inviting home is all on one level, offering convenient features such as a level entry and an attached garage. A fully fenced and patio right off the livingroom through sliding door. The primary bedroom boasts multiple closets and a
Barbara Fotheringill Best Choice Realty LLC
