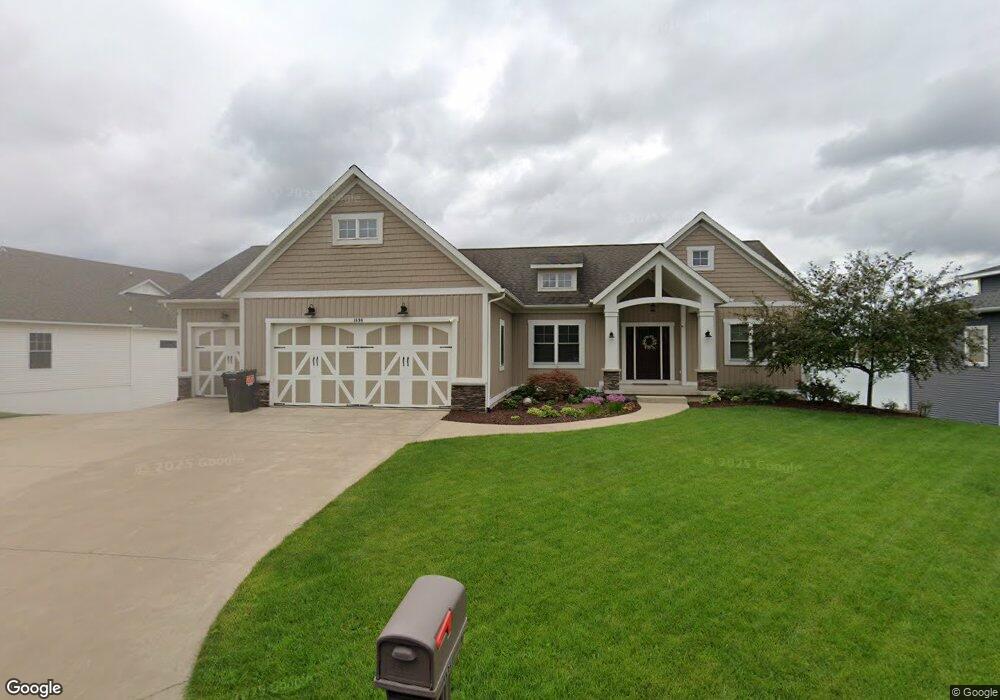1696 68th St SW Byron Center, MI 49315
Estimated Value: $721,580 - $952,000
--
Bed
1
Bath
1,790
Sq Ft
$459/Sq Ft
Est. Value
About This Home
This home is located at 1696 68th St SW, Byron Center, MI 49315 and is currently estimated at $821,145, approximately $458 per square foot. 1696 68th St SW is a home with nearby schools including Marshall Elementary School, Robert L. Nickels Intermediate School, and Byron Center West Middle School.
Ownership History
Date
Name
Owned For
Owner Type
Purchase Details
Closed on
Dec 18, 2013
Sold by
Vanorman John B and Van Orman Edith
Bought by
Vanorman John B and Van Orman Edith
Current Estimated Value
Purchase Details
Closed on
Apr 6, 2012
Sold by
Prdl Llc
Bought by
Vanorman John B and Van Orman Edith
Create a Home Valuation Report for This Property
The Home Valuation Report is an in-depth analysis detailing your home's value as well as a comparison with similar homes in the area
Home Values in the Area
Average Home Value in this Area
Purchase History
| Date | Buyer | Sale Price | Title Company |
|---|---|---|---|
| Vanorman John B | -- | None Available | |
| Vanorman John B | $90,000 | None Available |
Source: Public Records
Tax History Compared to Growth
Tax History
| Year | Tax Paid | Tax Assessment Tax Assessment Total Assessment is a certain percentage of the fair market value that is determined by local assessors to be the total taxable value of land and additions on the property. | Land | Improvement |
|---|---|---|---|---|
| 2025 | $5,048 | $373,600 | $0 | $0 |
| 2024 | $5,048 | $345,000 | $0 | $0 |
| 2023 | $4,828 | $311,200 | $0 | $0 |
| 2022 | $6,728 | $286,100 | $0 | $0 |
| 2021 | $6,548 | $255,300 | $0 | $0 |
| 2020 | $4,443 | $256,100 | $0 | $0 |
| 2019 | $6,390 | $249,900 | $0 | $0 |
| 2018 | $6,259 | $237,700 | $51,000 | $186,700 |
| 2017 | $6,089 | $214,600 | $0 | $0 |
| 2016 | $5,871 | $204,100 | $0 | $0 |
| 2015 | $5,771 | $204,100 | $0 | $0 |
| 2013 | -- | $50,000 | $0 | $0 |
Source: Public Records
Map
Nearby Homes
- 1818 Northfield Ct SW
- 6617 Northfield St SW
- Ashton Plan at Flat River Estates
- Enclave Plan at Flat River Estates
- Remington Plan at Kuiper's Meadow - Kuiper’s Meadow
- Ashford Plan at Jason Ridge Condominiums
- Carson Plan at Kuiper's Meadow - Kuiper’s Meadow
- Cascade Plan at Kuiper's Meadow - Kuiper’s Meadow
- Cascade Plan at Flat River Estates
- Brookside Plan at Jason Ridge Condominiums
- Carson Plan at Flat River Estates
- Ashton Plan at Kuiper's Meadow - Kuiper’s Meadow
- Avery Plan at Flat River Estates
- Remington Plan at Flat River Estates
- Avery Plan at Kuiper's Meadow - Kuiper’s Meadow
- Enclave Plan at Kuiper's Meadow - Kuiper’s Meadow
- Whitby Plan at Kuiper's Meadow - Cottage Series
- Pentwater Plan at Kuiper's Meadow - Landmark Series
- Harbor Springs Plan at Kuiper's Meadow - Landmark Series
- Sequoia Plan at Kuiper's Meadow - Woodland Series
- 1684 68th St SW
- 1708 68th St SW
- 1672 68th St SW
- 1720 68th St SW
- 1732 68th St SW
- 1660 68th St SW
- 1689 68th St SW
- 1681 68th St SW
- 1744 68th St SW
- 1705 68th St SW
- 1669 68th St SW
- 1697 68th St SW
- 1717 68th St SW
- 1725 68th St SW
- 1762 68th St SW
- 1657 68th St SW
- 1731 68th St SW
- 1633 68th St SW
- 1633 68th St SW
- 1745 68th St SW
