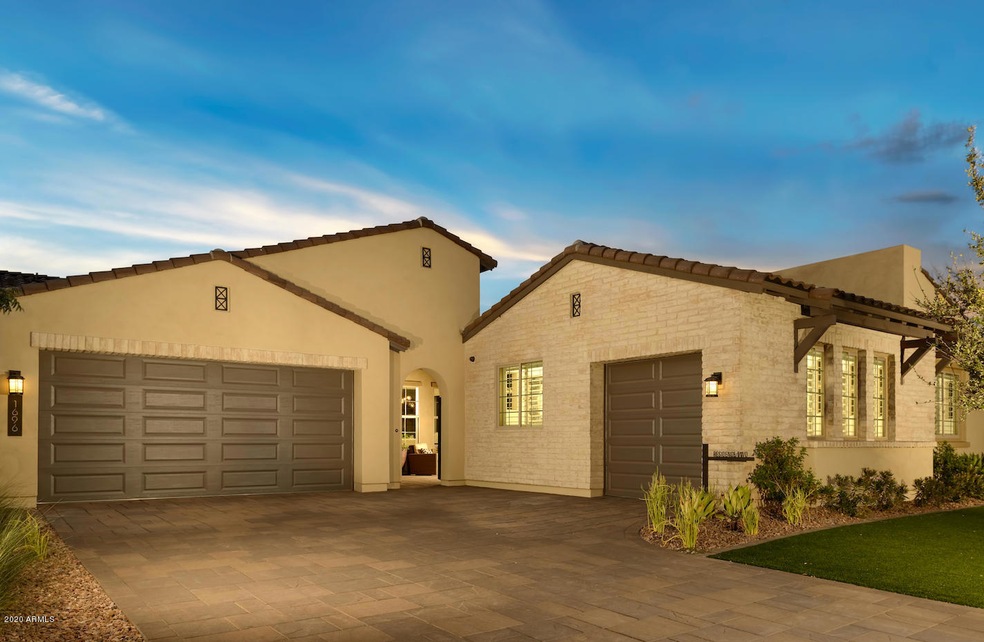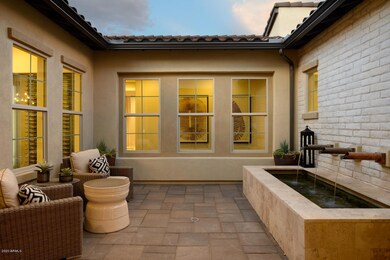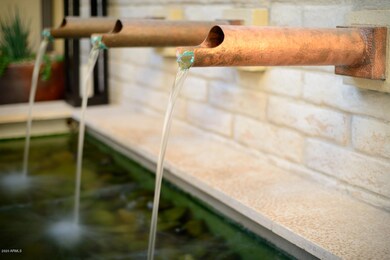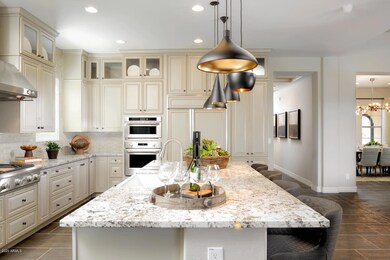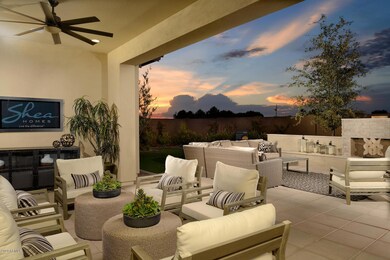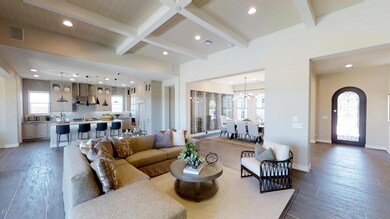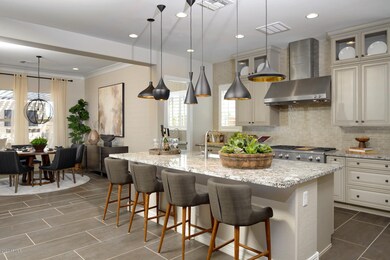
1696 E Gillcrest Rd Gilbert, AZ 85298
South Chandler NeighborhoodHighlights
- Gated Community
- Family Room with Fireplace
- Covered patio or porch
- Charlotte Patterson Elementary School Rated A
- Private Yard
- 3 Car Direct Access Garage
About This Home
As of December 2020Actual Builder Model inside a gated community with tree-lined streets and over 1/4 acre homesites. This popular Residence 2 Plan by Shea Homes offers 3,566sf on one level, complete with a Spacious Courtyard with a beautiful water feature and Arched Iron Doors, Gourmet Kitchen with GE Monogram Appliances, Large Dining Room with Custom Wine Storage, Open Great Room with a 20 foot Rolling Wall of Glass and 12 foot Coffered Ceilings, fabulous Designer choices throughout and a long list of additional upgraded features in this one of a kind model home. Behind the gated entrance, The Reserves showcases activity-filled areas including hopscotch, giant chess, bocce ball, BBQ grills, picnic tables, ramadas, and more!
Last Agent to Sell the Property
Marble Real Estate Brokerage Phone: 602-619-7100 License #BR035109000 Listed on: 04/24/2020
Last Buyer's Agent
Non-MLS Agent
Non-MLS Office
Home Details
Home Type
- Single Family
Est. Annual Taxes
- $4,075
Year Built
- Built in 2017
Lot Details
- 0.29 Acre Lot
- Desert faces the front and back of the property
- Block Wall Fence
- Artificial Turf
- Sprinklers on Timer
- Private Yard
HOA Fees
- $165 Monthly HOA Fees
Parking
- 3 Car Direct Access Garage
- Side or Rear Entrance to Parking
- Garage Door Opener
Home Design
- Wood Frame Construction
- Tile Roof
- Concrete Roof
- Stucco
Interior Spaces
- 3,599 Sq Ft Home
- 1-Story Property
- Ceiling height of 9 feet or more
- Gas Fireplace
- Double Pane Windows
- Low Emissivity Windows
- Vinyl Clad Windows
- Family Room with Fireplace
- 2 Fireplaces
Kitchen
- Eat-In Kitchen
- Breakfast Bar
- Gas Cooktop
- Built-In Microwave
- Kitchen Island
Flooring
- Carpet
- Tile
Bedrooms and Bathrooms
- 4 Bedrooms
- Primary Bathroom is a Full Bathroom
- 3.5 Bathrooms
- Dual Vanity Sinks in Primary Bathroom
Accessible Home Design
- No Interior Steps
Outdoor Features
- Covered patio or porch
- Outdoor Fireplace
Schools
- Willie & Coy Payne Jr. High Middle School
- Basha High School
Utilities
- Refrigerated Cooling System
- Zoned Heating
- Heating System Uses Natural Gas
- High Speed Internet
- Cable TV Available
Listing and Financial Details
- Home warranty included in the sale of the property
- Tax Lot 25
- Assessor Parcel Number 313-23-190
Community Details
Overview
- Association fees include ground maintenance, (see remarks)
- Aam Association, Phone Number (602) 957-9191
- Built by Shea Homes
- Reserves At Val Vista Phase 1 Subdivision, Residence 2 Floorplan
Recreation
- Community Playground
- Bike Trail
Security
- Gated Community
Ownership History
Purchase Details
Home Financials for this Owner
Home Financials are based on the most recent Mortgage that was taken out on this home.Purchase Details
Home Financials for this Owner
Home Financials are based on the most recent Mortgage that was taken out on this home.Similar Homes in the area
Home Values in the Area
Average Home Value in this Area
Purchase History
| Date | Type | Sale Price | Title Company |
|---|---|---|---|
| Warranty Deed | $880,000 | Chicago Title Agency Inc | |
| Special Warranty Deed | $875,000 | Fidelity National Title | |
| Special Warranty Deed | -- | Fidelity National Title |
Mortgage History
| Date | Status | Loan Amount | Loan Type |
|---|---|---|---|
| Open | $510,400 | New Conventional | |
| Previous Owner | $630,000 | New Conventional |
Property History
| Date | Event | Price | Change | Sq Ft Price |
|---|---|---|---|---|
| 12/09/2020 12/09/20 | Sold | $880,000 | -2.2% | $247 / Sq Ft |
| 11/07/2020 11/07/20 | Pending | -- | -- | -- |
| 10/26/2020 10/26/20 | For Sale | $900,000 | +2.9% | $252 / Sq Ft |
| 09/18/2020 09/18/20 | Sold | $875,000 | -2.3% | $243 / Sq Ft |
| 07/03/2020 07/03/20 | Pending | -- | -- | -- |
| 04/24/2020 04/24/20 | For Sale | $895,990 | -- | $249 / Sq Ft |
Tax History Compared to Growth
Tax History
| Year | Tax Paid | Tax Assessment Tax Assessment Total Assessment is a certain percentage of the fair market value that is determined by local assessors to be the total taxable value of land and additions on the property. | Land | Improvement |
|---|---|---|---|---|
| 2025 | $3,409 | $47,302 | -- | -- |
| 2024 | $3,679 | $45,049 | -- | -- |
| 2023 | $3,679 | $76,580 | $15,310 | $61,270 |
| 2022 | $3,546 | $57,310 | $11,460 | $45,850 |
| 2021 | $3,650 | $51,750 | $10,350 | $41,400 |
| 2020 | $4,224 | $50,680 | $10,130 | $40,550 |
| 2019 | $4,075 | $41,760 | $8,350 | $33,410 |
| 2018 | $3,953 | $5,850 | $5,850 | $0 |
| 2017 | $49 | $70 | $70 | $0 |
Agents Affiliated with this Home
-

Seller's Agent in 2020
Dean Thornton
Redfin Corporation
(480) 848-2200
-
Roger Marble

Seller's Agent in 2020
Roger Marble
Marble Real Estate
(602) 619-7100
2 in this area
77 Total Sales
-
Frank Gerola

Buyer's Agent in 2020
Frank Gerola
Venture REI, LLC
(480) 231-3401
14 in this area
340 Total Sales
-
N
Buyer's Agent in 2020
Non-MLS Agent
Non-MLS Office
-
Kevin McKiernan
K
Buyer Co-Listing Agent in 2020
Kevin McKiernan
Venture REI, LLC
(480) 363-4893
13 in this area
312 Total Sales
Map
Source: Arizona Regional Multiple Listing Service (ARMLS)
MLS Number: 6070206
APN: 313-23-190
- 1722 E Everglade Ln
- 4968 E Westchester Dr
- 4960 E Colonial Dr
- 4965 E Indian Wells Dr
- 6795 S Sapphire Way
- 6570 S Pewter Way
- 6805 S Sapphire Way
- 1958 E Bellflower Ct
- 4976 E Thunderbird Dr
- 6915 S Sapphire Way
- 4667 E County Down Dr
- 2027 E La Costa Ct
- 4806 E Thunderbird Dr
- 2009 E Lindrick Dr
- 7973 S Peppertree Ct
- 2008 E Stacey Rd
- 2070 E Saddlebrook Ct
- 2072 E Blackhawk Ct
- 4630 E Hazeltine Way
- 2036 E Stacey Rd
