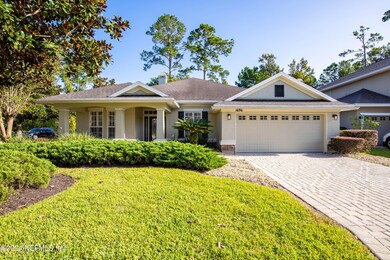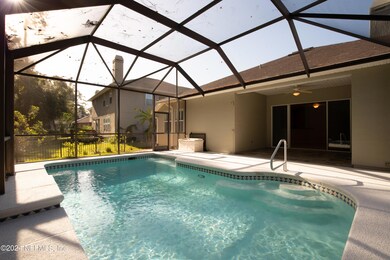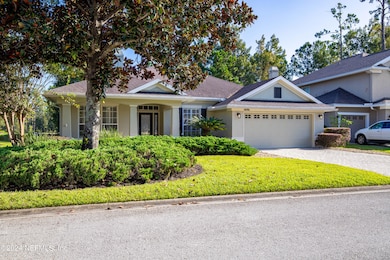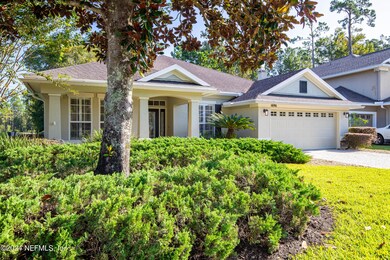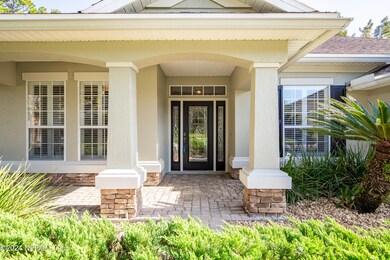
1696 Majestic View Ln Fleming Island, FL 32003
Highlights
- Golf Course Community
- Screened Pool
- Clubhouse
- Thunderbolt Elementary School Rated A
- Open Floorplan
- Traditional Architecture
About This Home
As of March 2025Imagine stepping into a home where every detail is crafted for comfort and style. Enter this stunning 3-bedroom, 2-bathroom home in Cypress Glen @FIP. The large corner lot includes a screen-enclosed in-ground pool with security fencing. Inside the open floorplan features plantation shutters, crown molding and a stone wood-burning fireplace w/mantle. The primary suite offers a double vanity, separate tub and shower for a luxurious feel. Practicality is also considered with a utility sink and extra cabinetry in the laundry, as well as a kitchen equipped w/ 42'' cabinets, solid counters, black appliances and reverse osmosis drinking water system. Additional features are a new garage door track and box, generator hook-up (on lanai) and hurricane storm shutters plus newer A/C and water heater and a new roof to be installed before closing, this home is ready to provide comfort and style. The neighborhood is a blend of luxury and convenience, making it an ideal place to call home.
Last Agent to Sell the Property
COLDWELL BANKER VANGUARD REALTY License #3210967 Listed on: 10/24/2024

Home Details
Home Type
- Single Family
Est. Annual Taxes
- $6,485
Year Built
- Built in 2006
Lot Details
- 8,276 Sq Ft Lot
HOA Fees
- $6 Monthly HOA Fees
Parking
- 2 Car Garage
Home Design
- Traditional Architecture
- Wood Frame Construction
- Stucco
Interior Spaces
- 2,043 Sq Ft Home
- 1-Story Property
- Open Floorplan
- Ceiling Fan
- Wood Burning Fireplace
- Entrance Foyer
- Hurricane or Storm Shutters
- Electric Dryer Hookup
Kitchen
- Eat-In Kitchen
- Electric Range
- Microwave
- Dishwasher
- Disposal
Flooring
- Tile
- Vinyl
Bedrooms and Bathrooms
- 3 Bedrooms
- Split Bedroom Floorplan
- Walk-In Closet
- 2 Full Bathrooms
- Bathtub With Separate Shower Stall
Outdoor Features
- Screened Pool
- Front Porch
Schools
- Fleming Island Elementary School
- Lakeside Middle School
- Fleming Island High School
Utilities
- Central Heating and Cooling System
- Heat Pump System
- Electric Water Heater
- Water Softener is Owned
Listing and Financial Details
- Assessor Parcel Number 38052601426604350
Community Details
Overview
- Cypress Glen Subdivision
Amenities
- Clubhouse
Recreation
- Golf Course Community
- Tennis Courts
- Community Basketball Court
- Community Playground
- Children's Pool
Ownership History
Purchase Details
Home Financials for this Owner
Home Financials are based on the most recent Mortgage that was taken out on this home.Purchase Details
Home Financials for this Owner
Home Financials are based on the most recent Mortgage that was taken out on this home.Purchase Details
Home Financials for this Owner
Home Financials are based on the most recent Mortgage that was taken out on this home.Similar Homes in Fleming Island, FL
Home Values in the Area
Average Home Value in this Area
Purchase History
| Date | Type | Sale Price | Title Company |
|---|---|---|---|
| Warranty Deed | -- | None Listed On Document | |
| Warranty Deed | -- | None Listed On Document | |
| Warranty Deed | $268,900 | Mti Title Ins Agency Inc | |
| Warranty Deed | $326,400 | Dba Commerce Title Company |
Mortgage History
| Date | Status | Loan Amount | Loan Type |
|---|---|---|---|
| Previous Owner | $255,000 | VA | |
| Previous Owner | $241,500 | New Conventional | |
| Previous Owner | $40,000 | Stand Alone Second | |
| Previous Owner | $256,800 | Purchase Money Mortgage |
Property History
| Date | Event | Price | Change | Sq Ft Price |
|---|---|---|---|---|
| 03/24/2025 03/24/25 | Sold | $447,000 | 0.0% | $219 / Sq Ft |
| 02/19/2025 02/19/25 | Price Changed | $447,000 | -2.8% | $219 / Sq Ft |
| 01/01/2025 01/01/25 | Price Changed | $459,900 | -2.1% | $225 / Sq Ft |
| 10/24/2024 10/24/24 | For Sale | $469,900 | +74.7% | $230 / Sq Ft |
| 12/17/2023 12/17/23 | Off Market | $268,900 | -- | -- |
| 05/26/2015 05/26/15 | Sold | $268,900 | -3.9% | $132 / Sq Ft |
| 03/31/2015 03/31/15 | Pending | -- | -- | -- |
| 01/02/2015 01/02/15 | For Sale | $279,900 | -- | $137 / Sq Ft |
Tax History Compared to Growth
Tax History
| Year | Tax Paid | Tax Assessment Tax Assessment Total Assessment is a certain percentage of the fair market value that is determined by local assessors to be the total taxable value of land and additions on the property. | Land | Improvement |
|---|---|---|---|---|
| 2024 | $6,485 | $336,638 | $65,000 | $271,638 |
| 2023 | $6,485 | $322,006 | $65,000 | $257,006 |
| 2022 | $5,901 | $286,560 | $60,000 | $226,560 |
| 2021 | $5,298 | $223,448 | $45,000 | $178,448 |
| 2020 | $5,054 | $212,676 | $45,000 | $167,676 |
| 2019 | $5,009 | $208,720 | $45,000 | $163,720 |
| 2018 | $4,714 | $209,241 | $0 | $0 |
| 2017 | $4,742 | $208,608 | $0 | $0 |
| 2016 | $4,662 | $198,448 | $0 | $0 |
| 2015 | $3,572 | $165,594 | $0 | $0 |
| 2014 | $3,517 | $164,280 | $0 | $0 |
Agents Affiliated with this Home
-
Cari Knapp

Seller's Agent in 2025
Cari Knapp
COLDWELL BANKER VANGUARD REALTY
(904) 226-4786
60 in this area
108 Total Sales
-
Jennifer Martin Faulkner

Buyer's Agent in 2025
Jennifer Martin Faulkner
DOUGLAS ELLIMAN FLORIDA
(904) 524-6000
1 in this area
124 Total Sales
-
Kim Martin-Fisher

Buyer Co-Listing Agent in 2025
Kim Martin-Fisher
DOUGLAS ELLIMAN FLORIDA
(904) 699-9993
1 in this area
120 Total Sales
-
Cliff Glansen
C
Seller's Agent in 2015
Cliff Glansen
FLATFLEE.COM INC
(877) 575-5505
4 in this area
2,886 Total Sales
-
Kimberly Knapp

Buyer's Agent in 2015
Kimberly Knapp
COLDWELL BANKER VANGUARD REALTY
(904) 334-7425
1 Total Sale
-
1
Buyer's Agent in 2015
12226 12226
COLDWELL BANKER VANGUARD REALTY
Map
Source: realMLS (Northeast Florida Multiple Listing Service)
MLS Number: 2053445
APN: 38-05-26-014266-043-50
- 1571 Majestic View Ln
- 1601 Majestic View Ln
- 1280 Floyd St
- 1276 Floyd St
- 1350 Fleming St
- 1798 Covington Ln
- 965 Florida St
- 959 Florida St
- 1810 Green Springs Cir Unit B
- 1815 Green Springs Cir Unit D
- 1875 Green Springs Cir Unit B
- 1725 River Hills Dr
- 1605 Vineland Cir Unit B
- 1014 Clay St
- 998 Floyd St
- 1650 Marsh Winds Ct
- 1525 Vineland Cir Unit B
- 1897 Hickory Trace Dr
- 870 Hibernia Forest Dr
- 896 Live Oak Ln

