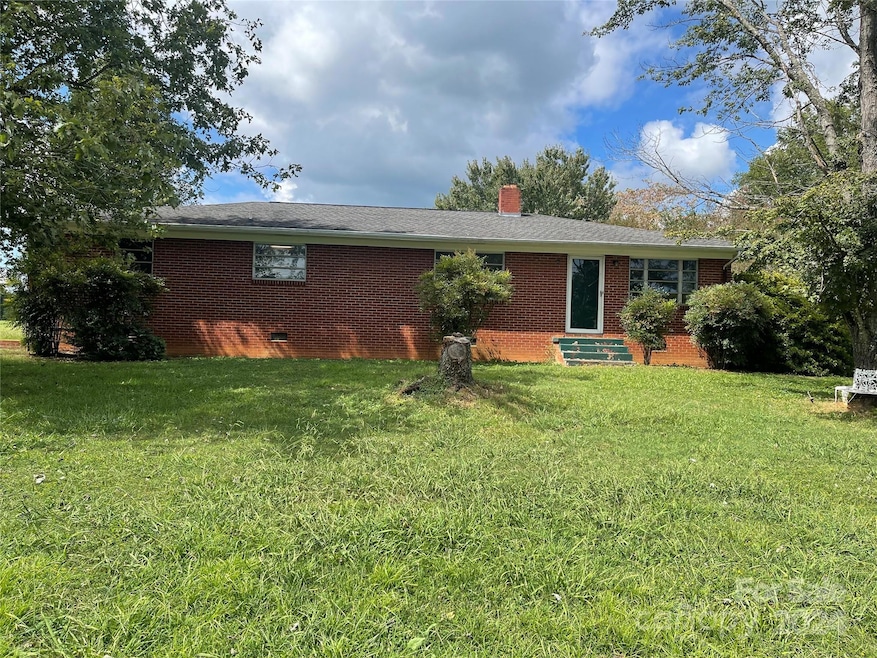
1696 Race Path Church Rd Mooresboro, NC 28114
Highlights
- Wooded Lot
- Ranch Style House
- Attached Carport
- Cliffside Elementary School Rated A-
- Wood Flooring
- Four Sided Brick Exterior Elevation
About This Home
As of December 2024BRICK RANCH ON A LEVEL LOT. HOME HAS BEEN USED AS A RENTAL FOR A NUMBER OF YEARS. NEEDS UPDATING. GOOD LOCATION AT SIX POINTS. GOOD COMMUTE TO CLEVELAND COUNTY AND SC. CLEVELAND COUNTY WATER.
Last Agent to Sell the Property
Purple Martin Realty, Inc. Brokerage Email: kathykey@nctv.com License #211430 Listed on: 09/03/2024
Home Details
Home Type
- Single Family
Est. Annual Taxes
- $946
Year Built
- Built in 1960
Lot Details
- Level Lot
- Wooded Lot
- Property is zoned R1
Parking
- Attached Carport
Home Design
- Ranch Style House
- Composition Roof
- Four Sided Brick Exterior Elevation
Interior Spaces
- 1,411 Sq Ft Home
- Crawl Space
Kitchen
- Electric Oven
- Electric Cooktop
Flooring
- Wood
- Linoleum
Bedrooms and Bathrooms
- 3 Main Level Bedrooms
- 2 Full Bathrooms
Outdoor Features
- Outbuilding
Utilities
- Heat Pump System
- Electric Water Heater
- Septic Tank
Listing and Financial Details
- Assessor Parcel Number 331010
Ownership History
Purchase Details
Home Financials for this Owner
Home Financials are based on the most recent Mortgage that was taken out on this home.Purchase Details
Similar Homes in the area
Home Values in the Area
Average Home Value in this Area
Purchase History
| Date | Type | Sale Price | Title Company |
|---|---|---|---|
| Warranty Deed | $140,000 | None Listed On Document | |
| Warranty Deed | -- | None Available |
Property History
| Date | Event | Price | Change | Sq Ft Price |
|---|---|---|---|---|
| 07/15/2025 07/15/25 | Price Changed | $279,900 | -5.1% | $188 / Sq Ft |
| 06/24/2025 06/24/25 | Price Changed | $294,900 | -1.7% | $198 / Sq Ft |
| 06/18/2025 06/18/25 | Price Changed | $299,900 | -3.2% | $201 / Sq Ft |
| 06/12/2025 06/12/25 | For Sale | $309,900 | +121.4% | $208 / Sq Ft |
| 12/19/2024 12/19/24 | Sold | $140,000 | -21.8% | $99 / Sq Ft |
| 09/25/2024 09/25/24 | Price Changed | $179,000 | -9.6% | $127 / Sq Ft |
| 09/03/2024 09/03/24 | For Sale | $198,000 | -- | $140 / Sq Ft |
Tax History Compared to Growth
Tax History
| Year | Tax Paid | Tax Assessment Tax Assessment Total Assessment is a certain percentage of the fair market value that is determined by local assessors to be the total taxable value of land and additions on the property. | Land | Improvement |
|---|---|---|---|---|
| 2024 | $946 | $140,200 | $19,500 | $120,700 |
| 2023 | $770 | $140,200 | $19,500 | $120,700 |
| 2022 | $770 | $88,800 | $18,200 | $70,600 |
| 2021 | $756 | $88,800 | $18,200 | $70,600 |
| 2020 | $751 | $88,800 | $18,200 | $70,600 |
| 2019 | $743 | $88,800 | $18,200 | $70,600 |
| 2018 | $594 | $65,800 | $11,300 | $54,500 |
| 2016 | $565 | $65,800 | $11,300 | $54,500 |
| 2013 | -- | $65,800 | $11,300 | $54,500 |
Agents Affiliated with this Home
-
Angie Bridges
A
Seller's Agent in 2025
Angie Bridges
HOME Group LLC
(704) 473-6575
11 in this area
82 Total Sales
-
Kathy Key
K
Seller's Agent in 2024
Kathy Key
Purple Martin Realty, Inc.
(828) 429-4641
6 in this area
77 Total Sales
Map
Source: Canopy MLS (Canopy Realtor® Association)
MLS Number: 4179549
APN: 331010
- Lot #10 Porter Creek Rd
- 164 Drake Cir
- 000 N Carolina 120
- 0 Rock Hill Ln
- 155 Calico Ln
- 718 Winn Rd
- 531 High Shoals Church Rd
- 226 Dobbins Rd
- 515 Trinity Church Rd
- 178 Newline Rd
- 634 Race Path Church Rd
- 144 Brown Ln
- 156 Brown Ln
- 109 Nc 120 Hwy
- 513 Boss Moore Rd
- 446 S Pea Ridge Rd
- 2430 Nc 120 Hwy
- 200 Hilltop Dr
- 106 York St
- 192 Spencer St






