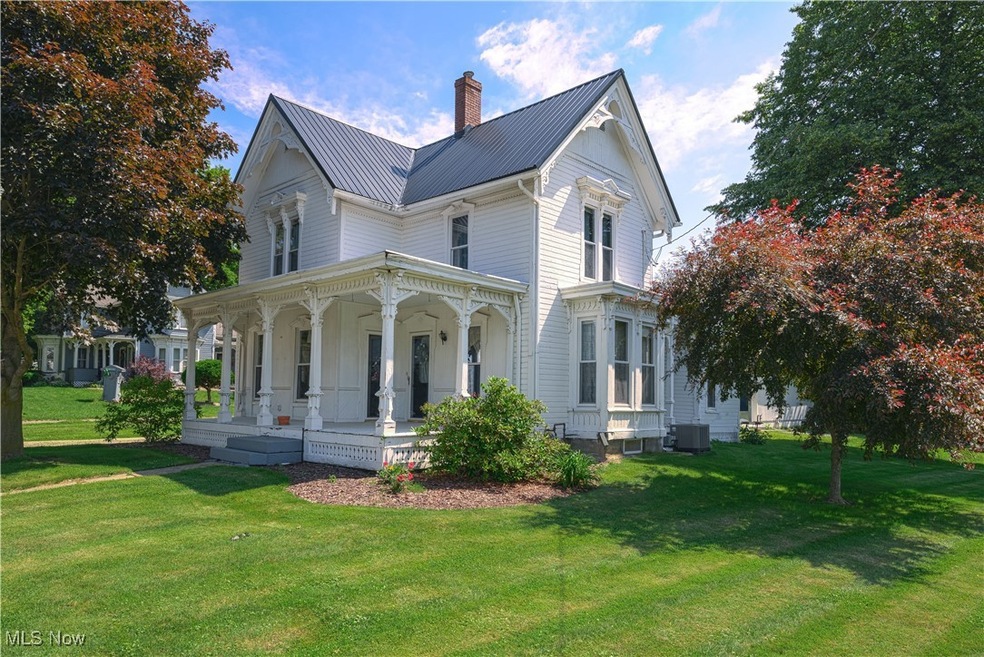1696 State Route 44 Atwater, OH 44201
Estimated payment $1,413/month
Highlights
- Colonial Architecture
- No HOA
- 3 Car Detached Garage
- High Ceiling
- Covered Patio or Porch
- Eat-In Kitchen
About This Home
This is a rare blend of history, space, and smart updates! Step into a beautifully preserved century home where timeless character meets modern comfort. From the moment you enter, you'll be captivated by the original unpainted wood trim, rich hardwood floors, and stunning 9-foot ceilings that give the home an inviting, airy feel. Floor-to-ceiling windows bathe the rooms in natural light, and intricate stained glass transoms add a unique architectural touch you won’t find in newer homes.
This is not just a pretty face—major updates give peace of mind, including a metal roof (2020), new AC and furnace (2023), hot water tank (2024), upgraded 200-amp electric panel, and a newer well jet pump. The kitchen blends old-world charm with modern function, and upstairs, you’ll find three spacious bedrooms and an exciting opportunity: a walk-in attic space off the primary bedroom that’s already roughed in for a future bath and walk-in closet!
Outside, hobbyists and car lovers will appreciate the insulated and heated 28x36 garage/pole barn with 10-foot bump-out, 16-ft and 9-ft doors, and plenty of lighting and storage.
With updates where it counts and room to grow, this is a home that tells a story—come see how you can write the next chapter.
Listing Agent
Berkshire Hathaway HomeServices Stouffer Realty Brokerage Email: jturner.realtor@gmail.com, 330-554-6507 License #2008002967 Listed on: 06/24/2025

Open House Schedule
-
Sunday, September 14, 20251:00 to 2:30 pm9/14/2025 1:00:00 PM +00:009/14/2025 2:30:00 PM +00:00Add to Calendar
Home Details
Home Type
- Single Family
Est. Annual Taxes
- $2,571
Year Built
- Built in 1901
Parking
- 3 Car Detached Garage
- Front Facing Garage
- Garage Door Opener
Home Design
- Colonial Architecture
- Metal Roof
- Wood Siding
Interior Spaces
- 1,704 Sq Ft Home
- 2-Story Property
- Woodwork
- High Ceiling
- Eat-In Kitchen
Bedrooms and Bathrooms
- 3 Bedrooms
- 1.5 Bathrooms
Unfinished Basement
- Basement Fills Entire Space Under The House
- Laundry in Basement
Utilities
- Forced Air Heating and Cooling System
- Heating System Uses Gas
Additional Features
- Covered Patio or Porch
- 0.33 Acre Lot
Community Details
- No Home Owners Association
- Randolph Subdivision
Listing and Financial Details
- Assessor Parcel Number 28-065-00-00-030-000
Map
Home Values in the Area
Average Home Value in this Area
Tax History
| Year | Tax Paid | Tax Assessment Tax Assessment Total Assessment is a certain percentage of the fair market value that is determined by local assessors to be the total taxable value of land and additions on the property. | Land | Improvement |
|---|---|---|---|---|
| 2024 | $2,571 | $66,470 | $5,390 | $61,080 |
| 2023 | $2,165 | $47,640 | $4,130 | $43,510 |
| 2022 | $2,219 | $47,640 | $4,130 | $43,510 |
| 2021 | $2,224 | $47,640 | $4,130 | $43,510 |
| 2020 | $1,826 | $40,390 | $4,130 | $36,260 |
| 2019 | $1,839 | $40,390 | $4,130 | $36,260 |
| 2018 | $1,596 | $34,900 | $3,120 | $31,780 |
| 2017 | $1,596 | $34,900 | $3,120 | $31,780 |
| 2016 | $1,629 | $34,900 | $3,120 | $31,780 |
| 2015 | $1,406 | $34,900 | $3,120 | $31,780 |
| 2014 | $1,168 | $33,120 | $3,120 | $30,000 |
| 2013 | $1,132 | $33,120 | $3,120 | $30,000 |
Property History
| Date | Event | Price | Change | Sq Ft Price |
|---|---|---|---|---|
| 08/27/2025 08/27/25 | Price Changed | $225,000 | -5.5% | $132 / Sq Ft |
| 06/24/2025 06/24/25 | For Sale | $238,000 | -- | $140 / Sq Ft |
Purchase History
| Date | Type | Sale Price | Title Company |
|---|---|---|---|
| Interfamily Deed Transfer | -- | Title Source Inc | |
| Warranty Deed | $122,500 | None Available | |
| Certificate Of Transfer | -- | None Available | |
| Deed | -- | -- |
Mortgage History
| Date | Status | Loan Amount | Loan Type |
|---|---|---|---|
| Open | $121,123 | New Conventional | |
| Closed | $120,280 | FHA | |
| Previous Owner | $68,800 | Credit Line Revolving | |
| Previous Owner | $50,000 | Credit Line Revolving |
Source: MLS Now
MLS Number: 5133985
APN: 28-065-00-00-030-000
- 0 Waterloo Rd
- 4324 Abbey Ln
- 3705 Alexander Rd
- 1291 State Route 44
- 2829 Willow Glen Trail
- 2236 Hartville Rd
- 2071 Hartville Rd
- 1683 New Milford Rd
- 1628 New Milford Rd
- 2113 New Milford Rd
- 3021 Hartville Rd
- 2882 State Route 44
- 4958 Bassett Rd
- 3952 Laubert Rd
- 3637 Old Forge Rd
- 5296 Eberly Rd
- 2516 Ranfield Rd
- 0 Hartville Rd
- 1851 Industry Rd
- 0 Industry Rd
- 4247 Sabin Dr
- 328 Belle St SW
- 1352 Town Square Dr
- 4474 State Route 43
- 890 Tallmadge Rd
- 1100 Copper Ct
- 1202 Jasmine Dr
- 3331 Hidden Brook Dr
- 668 Page St
- 430 S Prospect St Unit 432
- 1521 Whitehall Blvd
- 1494 Stratford Dr
- 300 Hickory Mills Cir
- 904 E Spruce Ave
- 1640 Olympus Dr
- 238 Oakgrove St
- 3814 Cascades Blvd
- 6050 Oh-14 Unit 1
- 529 E Main St
- 6115 Pebblebrook Ln






