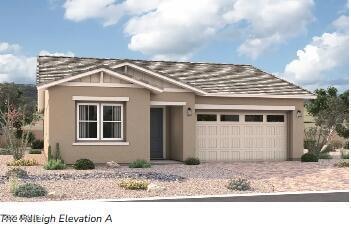16961 W Desert Ln Goodyear, AZ 85338
Mission Del Lago NeighborhoodEstimated payment $3,486/month
Highlights
- Golf Course Community
- Community Pool
- 2 Car Direct Access Garage
- Community Lake
- Covered Patio or Porch
- Eat-In Kitchen
About This Home
This stunning 4-bedroom, 2-bath home with a versatile flex room is designed for modern living in one of the most sought-after master-planned communities. The Raleigh's open-concept layout creates a bright, airy space perfect for entertaining or relaxing, while the flex room offers endless possibilities.
Step outside and take in breathtaking mountain views that surround the Estrella community, offering a serene backdrop for your everyday life. Living in Estrella means more than just a beautiful home you'll enjoy resort-style amenities, including lakes for kayaking, scenic hiking and biking trails, community pools, fitness centers, and vibrant parks. The private owner's suite provides a peaceful retreat with a spacious walk-in closet and spa-inspired bath, while three additional bedrooms ensure room for everyone. With stylish finishes and energy-efficient features, the Raleigh is the perfect blend of comfort and lifestyle.
Home Details
Home Type
- Single Family
Est. Annual Taxes
- $1,296
Year Built
- Built in 2025 | Under Construction
Lot Details
- 6,346 Sq Ft Lot
- Desert faces the front of the property
- Wrought Iron Fence
- Block Wall Fence
- Sprinklers on Timer
HOA Fees
- $125 Monthly HOA Fees
Parking
- 2 Car Direct Access Garage
- Garage Door Opener
Home Design
- Wood Frame Construction
- Tile Roof
- Stucco
Interior Spaces
- 2,370 Sq Ft Home
- 1-Story Property
- Ceiling height of 9 feet or more
- Double Pane Windows
- Vinyl Clad Windows
- Washer and Dryer Hookup
Kitchen
- Eat-In Kitchen
- Breakfast Bar
- Built-In Electric Oven
- Gas Cooktop
- Built-In Microwave
- Kitchen Island
Flooring
- Carpet
- Tile
Bedrooms and Bathrooms
- 4 Bedrooms
- Primary Bathroom is a Full Bathroom
- 2 Bathrooms
- Bathtub With Separate Shower Stall
Schools
- Buckeye Elementary School
- Estrella Foothills High School
Utilities
- Central Air
- Heating System Uses Natural Gas
- Tankless Water Heater
Additional Features
- No Interior Steps
- North or South Exposure
- Covered Patio or Porch
Listing and Financial Details
- Tax Lot 69
- Assessor Parcel Number 400-05-147
Community Details
Overview
- Association fees include ground maintenance
- Village At Estrella Association, Phone Number (480) 921-7500
- Built by Richmond American
- Estrella Parcel 11.E Subdivision, Raleigh Floorplan
- Community Lake
Amenities
- Recreation Room
Recreation
- Golf Course Community
- Community Pool
- Community Spa
- Bike Trail
Map
Home Values in the Area
Average Home Value in this Area
Tax History
| Year | Tax Paid | Tax Assessment Tax Assessment Total Assessment is a certain percentage of the fair market value that is determined by local assessors to be the total taxable value of land and additions on the property. | Land | Improvement |
|---|---|---|---|---|
| 2025 | $1,296 | $345 | $345 | -- |
| 2024 | $1,376 | $329 | $329 | -- |
| 2023 | $1,376 | $1,752 | $1,752 | -- |
Property History
| Date | Event | Price | List to Sale | Price per Sq Ft |
|---|---|---|---|---|
| 10/23/2025 10/23/25 | For Sale | $615,995 | -- | $260 / Sq Ft |
Purchase History
| Date | Type | Sale Price | Title Company |
|---|---|---|---|
| Special Warranty Deed | $14,112,800 | First American Title |
Source: Arizona Regional Multiple Listing Service (ARMLS)
MLS Number: 6949859
APN: 400-05-147
- 16955 W Desert Ln
- 16967 W Desert Ln
- 16943 W Desert Ln
- 16952 W Desert Ln
- 16937 W Desert Ln
- 16931 W Desert Ln
- Yorktown Plan at Lucero at Estrella - Portfolio
- Augusta Plan at Lucero at Estrella - Portfolio
- Alden Plan at Lucero at Estrella - Portfolio
- Denali Plan at Lucero at Estrella - Portfolio
- Raleigh Plan at Lucero at Estrella - Portfolio
- 17022 W Winston Dr
- 16980 W Winston Dr
- 8631 S 169th Dr
- 16831 W Ardmore Rd
- 8644 S 170th Ave
- 17973 W Allen St
- 16819 W Ardmore Rd
- 8710 S 170th Ave
- 16967 W Allen St
- 9036 S 169th Dr
- 7747 S 167th Ave
- 8365 S 165th Ave
- 8443 S 164th Dr
- 17934 W Estes Way
- 18462 W Piedmont Rd
- 11393 S 175th Dr
- 10460 S 182nd Dr
- 11458 S 176th Dr
- 18095 W Santa Irene Dr
- 17463 W Rock Wren Ct
- 17447 W Rock Wren Ct
- 18663 W Sunrise Dr
- 17471 W Desert Sage Dr
- 17787 W Sunward Dr
- 12706 S 176th Ln
- 12471 S 179th Ln
- 17573 W Dalea Dr
- 17845 W Getty Dr
- 3492 S 162nd Ln

