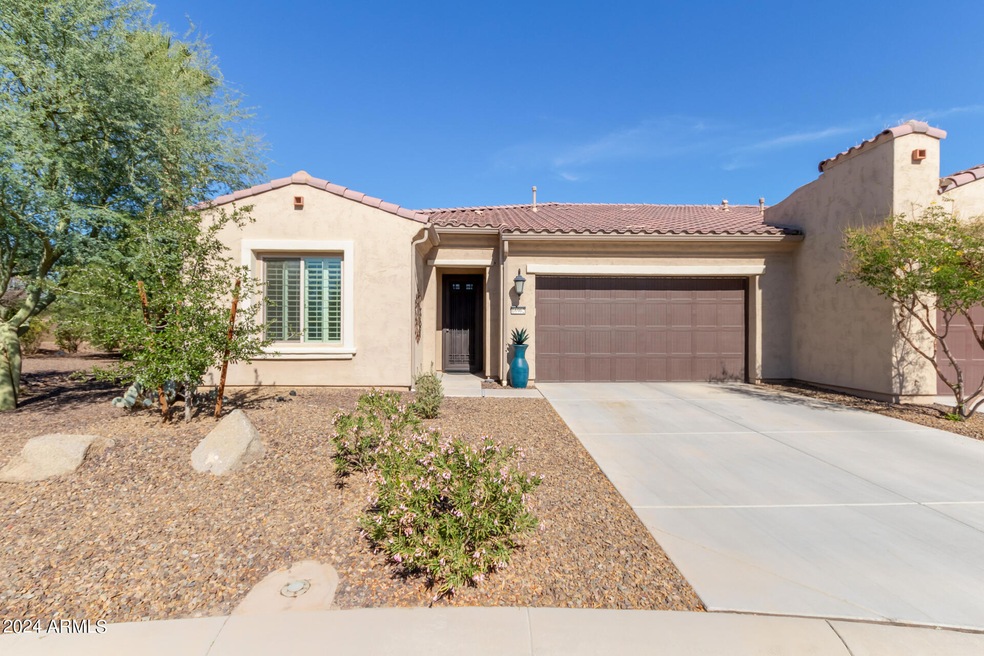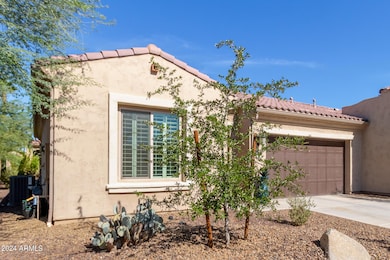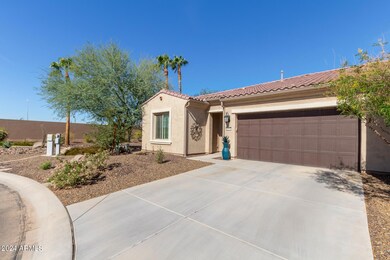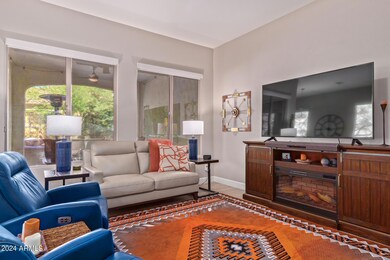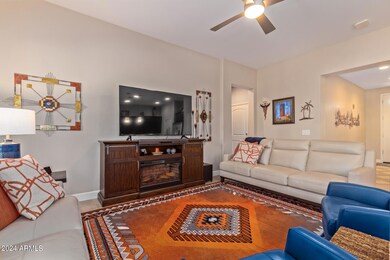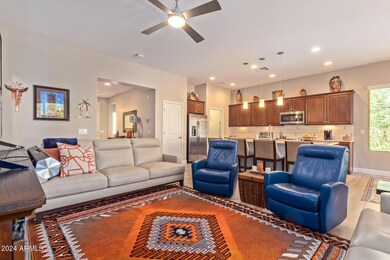
16962 W Granada Rd Goodyear, AZ 85395
Palm Valley NeighborhoodHighlights
- Golf Course Community
- Fitness Center
- Santa Barbara Architecture
- Verrado Middle School Rated A-
- Gated with Attendant
- End Unit
About This Home
As of February 2025Welcome to the desirable Adult Community of Pebble Creek! Discover this charming townhome on a tranquil cul-de-sac with desert landscaping & a spacious 2-car garage with custom cabinets . An immaculate open layout featuring tall ceilings, neutral paint, abundant natural light from large windows with Hunter Douglas blinds, and tile flooring. The kitchen is designed with SS appliances, recessed & pendant lighting, quartz counters, a tile backsplash, & rich wood cabinetry with crown molding. A spacious pantry and a central island with a breakfast bar add functionality, making it perfect for everyday living & entertaining. The main bedroom has plush carpeting, plantation shutters, & an ensuite with a walk-in closet. Enjoy outdoor activities under the covered patio set on pavers! Act now!
Last Agent to Sell the Property
My Home Group Real Estate License #SA571031000 Listed on: 10/24/2024

Townhouse Details
Home Type
- Townhome
Est. Annual Taxes
- $2,055
Year Built
- Built in 2017
Lot Details
- 3,993 Sq Ft Lot
- Desert faces the front of the property
- End Unit
- 1 Common Wall
- Cul-De-Sac
- Block Wall Fence
- Front and Back Yard Sprinklers
- Sprinklers on Timer
- Private Yard
HOA Fees
Parking
- 2 Car Direct Access Garage
- Oversized Parking
- Garage Door Opener
Home Design
- Santa Barbara Architecture
- Wood Frame Construction
- Tile Roof
- Stucco
Interior Spaces
- 1,500 Sq Ft Home
- 1-Story Property
- Ceiling height of 9 feet or more
- Ceiling Fan
- Washer and Dryer Hookup
Kitchen
- Eat-In Kitchen
- Breakfast Bar
- Built-In Microwave
- Kitchen Island
Flooring
- Carpet
- Tile
Bedrooms and Bathrooms
- 2 Bedrooms
- Primary Bathroom is a Full Bathroom
- 2 Bathrooms
- Dual Vanity Sinks in Primary Bathroom
- Bathtub With Separate Shower Stall
Schools
- Adult Elementary And Middle School
- Adult High School
Utilities
- Central Air
- Heating Available
- High Speed Internet
- Cable TV Available
Additional Features
- No Interior Steps
- Covered Patio or Porch
Listing and Financial Details
- Tax Lot 36
- Assessor Parcel Number 508-15-567
Community Details
Overview
- Association fees include roof repair, insurance, pest control, ground maintenance, roof replacement, maintenance exterior
- Pebble Creek HOA, Phone Number (623) 935-6787
- Pebble Creek Villas Association, Phone Number (623) 535-8871
- Association Phone (623) 535-8871
- Built by Robson Communities
- Pebblecreek Phase 2 Unit 55A Subdivision, Aria Floorplan
Recreation
- Golf Course Community
- Tennis Courts
- Fitness Center
- Heated Community Pool
- Community Spa
- Bike Trail
Additional Features
- Recreation Room
- Gated with Attendant
Ownership History
Purchase Details
Home Financials for this Owner
Home Financials are based on the most recent Mortgage that was taken out on this home.Purchase Details
Home Financials for this Owner
Home Financials are based on the most recent Mortgage that was taken out on this home.Purchase Details
Similar Homes in the area
Home Values in the Area
Average Home Value in this Area
Purchase History
| Date | Type | Sale Price | Title Company |
|---|---|---|---|
| Warranty Deed | $414,000 | Security Title Agency | |
| Warranty Deed | $310,000 | Stewart Ttl & Tr Of Phoenix | |
| Special Warranty Deed | $269,221 | Old Republic Title Agency |
Mortgage History
| Date | Status | Loan Amount | Loan Type |
|---|---|---|---|
| Open | $314,000 | New Conventional | |
| Previous Owner | $75,000 | Credit Line Revolving | |
| Previous Owner | $248,000 | New Conventional | |
| Previous Owner | $248,000 | New Conventional |
Property History
| Date | Event | Price | Change | Sq Ft Price |
|---|---|---|---|---|
| 02/12/2025 02/12/25 | Sold | $414,000 | 0.0% | $276 / Sq Ft |
| 01/13/2025 01/13/25 | Pending | -- | -- | -- |
| 01/08/2025 01/08/25 | Price Changed | $414,000 | -1.2% | $276 / Sq Ft |
| 10/24/2024 10/24/24 | For Sale | $419,000 | +35.2% | $279 / Sq Ft |
| 05/17/2019 05/17/19 | Sold | $310,000 | -1.6% | $207 / Sq Ft |
| 04/10/2019 04/10/19 | Pending | -- | -- | -- |
| 03/28/2019 03/28/19 | Price Changed | $314,900 | 0.0% | $210 / Sq Ft |
| 02/01/2019 02/01/19 | For Sale | $315,000 | -- | $210 / Sq Ft |
Tax History Compared to Growth
Tax History
| Year | Tax Paid | Tax Assessment Tax Assessment Total Assessment is a certain percentage of the fair market value that is determined by local assessors to be the total taxable value of land and additions on the property. | Land | Improvement |
|---|---|---|---|---|
| 2025 | $2,055 | $20,783 | -- | -- |
| 2024 | $2,004 | $19,794 | -- | -- |
| 2023 | $2,004 | $31,950 | $6,390 | $25,560 |
| 2022 | $1,936 | $26,830 | $5,360 | $21,470 |
| 2021 | $2,024 | $25,850 | $5,170 | $20,680 |
| 2020 | $1,986 | $23,880 | $4,770 | $19,110 |
| 2019 | $1,962 | $22,270 | $4,450 | $17,820 |
| 2018 | $1,921 | $3,960 | $3,960 | $0 |
| 2017 | $418 | $4,410 | $4,410 | $0 |
Agents Affiliated with this Home
-
Christopher Smith
C
Seller's Agent in 2025
Christopher Smith
My Home Group
(623) 935-6444
9 in this area
19 Total Sales
-
Brianne Martinez-Stearns

Seller Co-Listing Agent in 2025
Brianne Martinez-Stearns
My Home Group
(623) 692-2972
6 in this area
48 Total Sales
-
Leslie Henson
L
Buyer's Agent in 2025
Leslie Henson
West USA Realty
(623) 377-1329
17 in this area
18 Total Sales
-
M
Seller's Agent in 2019
Maureen McCann
Realty One Group
Map
Source: Arizona Regional Multiple Listing Service (ARMLS)
MLS Number: 6774711
APN: 508-15-567
- 16927 W Granada Rd
- 16961 W Holly St
- 16913 W Holly St
- 16878 W Coronado Rd
- 2215 N 169th Ave
- 16946 W Vernon Ave
- 2232 N 168th Ave
- 16772 W Cypress St
- 16853 W Roanoke Ave
- 1176 N 169th Ave
- 1775 N 164th Dr
- 16445 W Berkeley Rd
- 16987 W Edgemont Ave
- 16789 W Moreland St
- 2088 N 164th Ave
- 2784 N 165th Dr
- 16868 W Earll Dr
- 3009 N 168th Ave
- 16229 W Berkeley Rd
- 2263 N 163rd Dr
