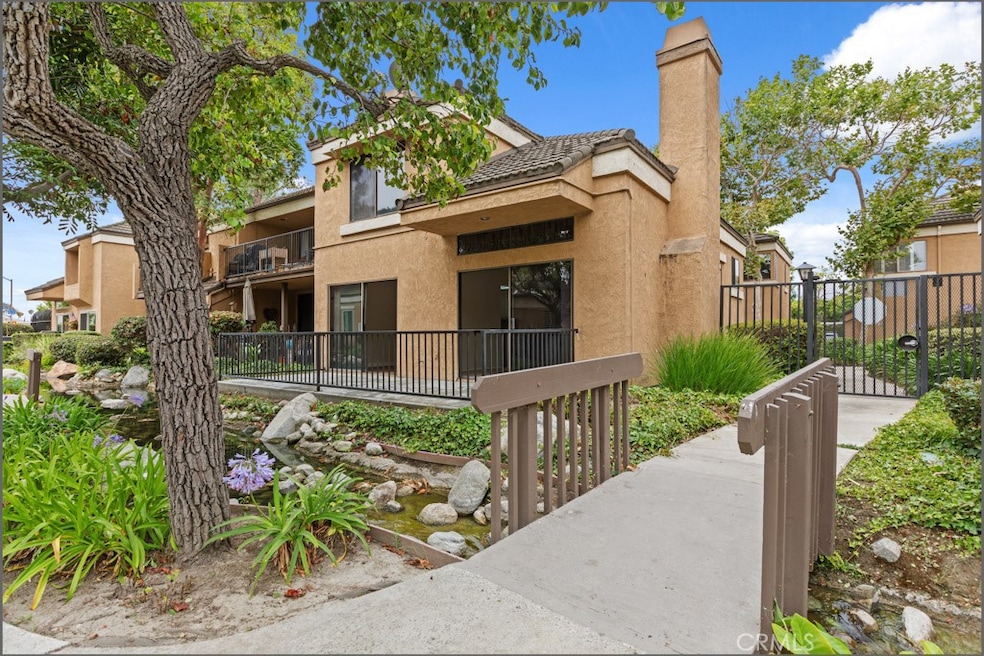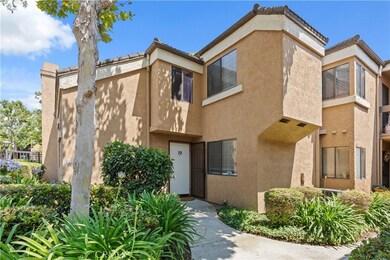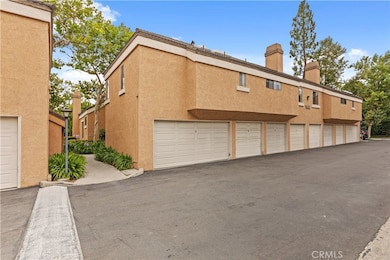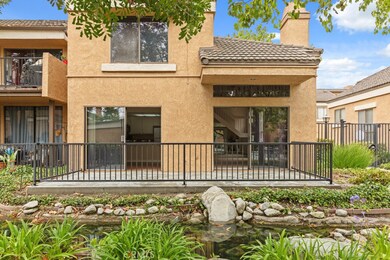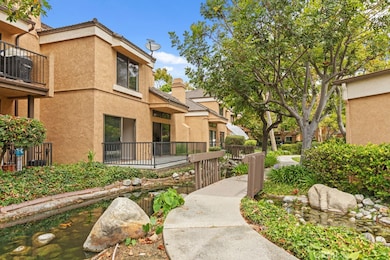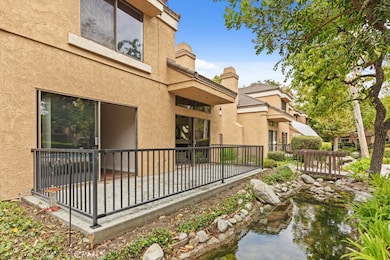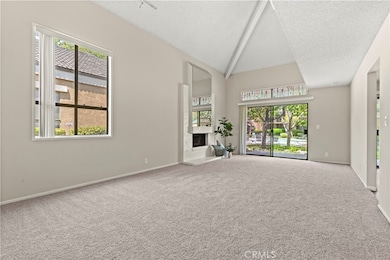
16962 Westwood Ln Unit 19 Huntington Beach, CA 92647
Washington NeighborhoodEstimated payment $4,889/month
Highlights
- Very Popular Property
- In Ground Pool
- Gated Community
- College View Elementary School Rated 9+
- Primary Bedroom Suite
- 3.39 Acre Lot
About This Home
Welcome to Millstream, an exclusive gated community offering a rare blend of peace, privacy, and prime location—just 10 minutes from the beach! Set among lush greenbelts, meandering streams, cascading waterfalls, and scenic walking paths, this community feels like a private resort tucked away in the heart of a vibrant beach city. This beautiful 3-bedroom, 2.5-bath home spans 1,520 square feet and has been freshly enhanced with new interior paint and plush new carpet throughout. The open floor plan and vaulted ceilings create a bright, airy atmosphere, while large windows invite natural light into every room. The living room features a cozy fireplace and a sliding door that opens directly to your expansive, newly refinished private patio. The adjacent dining area also has its own slider, offering seamless indoor-outdoor flow and easy access to the tranquil setting—perfect for entertaining or simply enjoying the peaceful views of a meandering brook and sparkling pool. This premium location is widely considered the best in the community. One of the three bedrooms is conveniently located downstairs along with a bathroom—ideal for guests, a home office, or multi-generational living. Upstairs, the spacious primary suite serves as a true retreat with soaring vaulted ceilings, abundant natural light, a large walk-in closet, and a primary bath featuring dual sinks for added convenience. Additional highlights include a two-car garage, ample guest parking, a newer refrigerator, and a convenient stackable interior washer and dryer. Millstream’s resort-style amenities include tennis courts, a refreshing pool, and a relaxing spa, all surrounded by beautifully maintained grounds. With top-rated schools nearby and quick access to shopping, dining, and major freeways, this home offers the perfect blend of coastal charm and everyday convenience. Don’t miss this rare opportunity to own a stylish, move-in-ready townhome in one of the most peaceful and sought-after gated communities—just minutes from the beach. Your coastal lifestyle starts here!
Listing Agent
Seven Gables Real Estate Brokerage Phone: 714-928-8073 License #01873168 Listed on: 07/16/2025

Co-Listing Agent
Seven Gables Real Estate Brokerage Phone: 714-928-8073 License #01341085
Townhouse Details
Home Type
- Townhome
Est. Annual Taxes
- $3,112
Year Built
- Built in 1980
Lot Details
- End Unit
- 1 Common Wall
- Wrought Iron Fence
- Landscaped
- Sprinkler System
- Wooded Lot
HOA Fees
- $475 Monthly HOA Fees
Parking
- 2 Car Garage
- Parking Available
- Automatic Gate
- Guest Parking
Home Design
- Contemporary Architecture
- Turnkey
- Asphalt Roof
- Concrete Perimeter Foundation
- Stucco
Interior Spaces
- 1,520 Sq Ft Home
- 2-Story Property
- Open Floorplan
- Cathedral Ceiling
- Ceiling Fan
- Window Screens
- Sliding Doors
- Family Room with Fireplace
- Dining Room
- Creek or Stream Views
- Pest Guard System
Kitchen
- Eat-In Kitchen
- Gas Oven
- Gas Cooktop
- Microwave
- Dishwasher
Flooring
- Carpet
- Tile
Bedrooms and Bathrooms
- 3 Bedrooms | 1 Main Level Bedroom
- Primary Bedroom Suite
- Walk-In Closet
- Dual Vanity Sinks in Primary Bathroom
- Private Water Closet
- Bathtub with Shower
- Walk-in Shower
- Closet In Bathroom
Laundry
- Laundry Room
- Dryer
- Washer
Pool
- In Ground Pool
- In Ground Spa
Outdoor Features
- Covered patio or porch
Utilities
- Central Heating
- Natural Gas Connected
- Gas Water Heater
- Cable TV Available
Listing and Financial Details
- Tax Lot 2
- Tax Tract Number 9671
- Assessor Parcel Number 93831019
- $387 per year additional tax assessments
Community Details
Overview
- Front Yard Maintenance
- 129 Units
- Millstream Association, Phone Number (949) 716-3998
- Powerstone HOA
- Mill Stream Subdivision
Recreation
- Tennis Courts
- Community Pool
- Community Spa
Security
- Controlled Access
- Gated Community
- Carbon Monoxide Detectors
- Fire and Smoke Detector
Map
Home Values in the Area
Average Home Value in this Area
Tax History
| Year | Tax Paid | Tax Assessment Tax Assessment Total Assessment is a certain percentage of the fair market value that is determined by local assessors to be the total taxable value of land and additions on the property. | Land | Improvement |
|---|---|---|---|---|
| 2024 | $3,112 | $248,815 | $91,434 | $157,381 |
| 2023 | $3,039 | $243,937 | $89,641 | $154,296 |
| 2022 | $2,991 | $239,154 | $87,883 | $151,271 |
| 2021 | $2,938 | $234,465 | $86,160 | $148,305 |
| 2020 | $2,905 | $232,061 | $85,276 | $146,785 |
| 2019 | $2,859 | $227,511 | $83,604 | $143,907 |
| 2018 | $2,797 | $223,050 | $81,964 | $141,086 |
| 2017 | $2,753 | $218,677 | $80,357 | $138,320 |
| 2016 | $2,647 | $214,390 | $78,782 | $135,608 |
| 2015 | $2,606 | $211,170 | $77,598 | $133,572 |
| 2014 | $2,556 | $207,034 | $76,078 | $130,956 |
Property History
| Date | Event | Price | Change | Sq Ft Price |
|---|---|---|---|---|
| 07/16/2025 07/16/25 | For Sale | $750,000 | 0.0% | $493 / Sq Ft |
| 08/19/2021 08/19/21 | Rented | $3,200 | 0.0% | -- |
| 08/19/2021 08/19/21 | Under Contract | -- | -- | -- |
| 08/09/2021 08/09/21 | Price Changed | $3,200 | -5.9% | $2 / Sq Ft |
| 07/31/2021 07/31/21 | For Rent | $3,400 | +9.7% | -- |
| 08/04/2020 08/04/20 | Rented | $3,100 | -6.1% | -- |
| 07/14/2020 07/14/20 | For Rent | $3,300 | 0.0% | -- |
| 07/12/2020 07/12/20 | Price Changed | $3,300 | 0.0% | $2 / Sq Ft |
| 07/10/2020 07/10/20 | Off Market | $3,300 | -- | -- |
| 06/23/2020 06/23/20 | For Rent | $2,850 | +10.7% | -- |
| 07/01/2016 07/01/16 | Rented | $2,575 | 0.0% | -- |
| 06/17/2016 06/17/16 | For Rent | $2,575 | +7.3% | -- |
| 06/19/2014 06/19/14 | Rented | $2,400 | -4.0% | -- |
| 05/20/2014 05/20/14 | Under Contract | -- | -- | -- |
| 05/12/2014 05/12/14 | For Rent | $2,500 | -- | -- |
Purchase History
| Date | Type | Sale Price | Title Company |
|---|---|---|---|
| Interfamily Deed Transfer | -- | None Available | |
| Interfamily Deed Transfer | -- | None Available |
Mortgage History
| Date | Status | Loan Amount | Loan Type |
|---|---|---|---|
| Closed | $194,000 | Negative Amortization | |
| Closed | $160,800 | Credit Line Revolving | |
| Closed | $181,000 | Unknown | |
| Closed | $169,700 | Unknown | |
| Closed | $164,000 | Unknown |
Similar Homes in the area
Source: California Regional Multiple Listing Service (CRMLS)
MLS Number: PW25160281
APN: 938-310-19
- 17082 Emerald Ln
- 7842 Cypress Dr
- 7611 Warner Ave
- 17132 Emerald Ln
- 16782 Heritage Ln
- 16781 Scotsdale Cir
- 7901 Rhine Dr
- 17372 Dairyview Cir
- 17412 Dairyview Cir Unit D
- 17422 Keelson Ln
- 17431 Koledo Ln
- 16501 Rhone Ln
- 7851 Glencoe Dr
- 7850 Slater Ave Unit 31
- 7850 Slater Ave Unit 38
- 7850 Slater Ave Unit 21
- 17261 Gothard St Unit 63
- 17261 Gothard St Unit 32
- 17261 Gothard St Unit 64
- 17261 Gothard St Unit 4
- 7701 Warner Ave
- 16882 Eastlake Ln Unit 97
- 16761 Viewpoint Ln
- 17041 A Ln Unit B
- 17301 Keelson Ln
- 8161 Terry Dr
- 17371 Queens Ln Unit 105
- 8081 Holland Dr
- 7310 Corsican Dr Unit C
- 17422 Keelson Ln Unit 7
- 17422 Keelson Ln Unit 3
- 7875 Glencoe Dr
- 7871 Glencoe Dr
- 7651 Nancy Dr
- 16811 Newland St
- 7902 Holt Ave
- 8122 Michael Dr Unit C
- 16582 Sabot Ln
- 17661 Sergio Cir Unit 203
- 8462 Heil Ave
