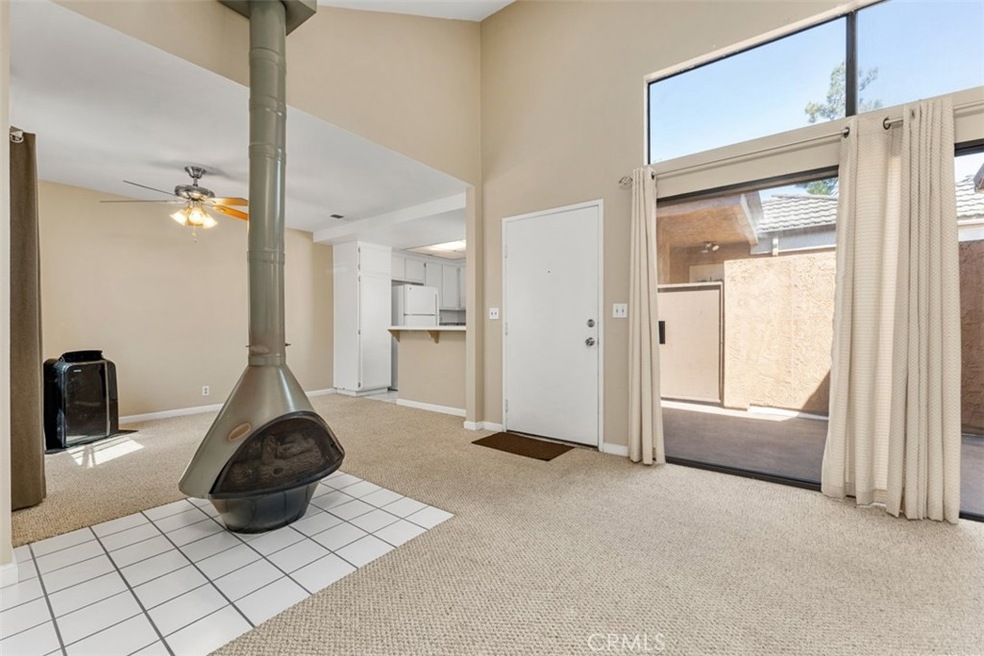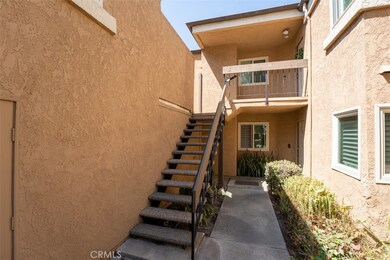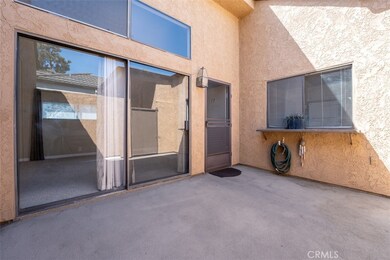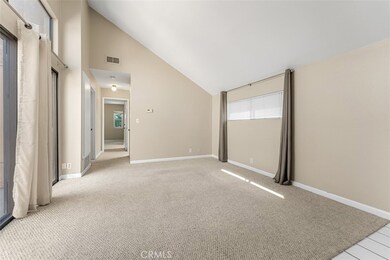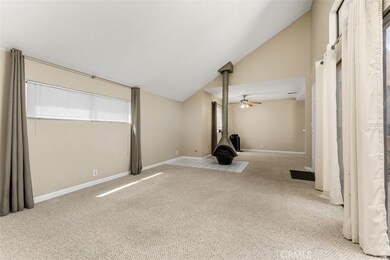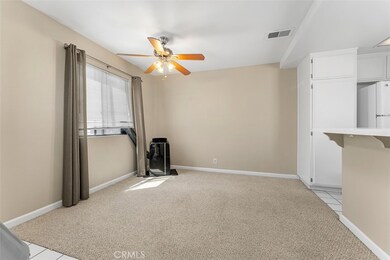
16962 Westwood Ln Unit 15 Huntington Beach, CA 92647
Washington NeighborhoodHighlights
- Above Ground Pool
- No Units Above
- Ocean Side of Freeway
- College View Elementary School Rated 9+
- Primary Bedroom Suite
- Gated Community
About This Home
As of November 2022JUST FELL OUT OF ESCROW, PRICED UNDER COMPS! Don't miss the opportunity to own this 2 bedroom condo in beautiful Huntington Beach! The unit has been well maintained with most of its original features and has carpeted flooring throughout. The vaulted ceilings and vintage fireplace will be the first things you'll notice when you first step into the spacious living room with plenty of natural light. Glance to the right and the living room opens to the dining nook with a convenient breakfast bar perfect for morning coffee. The kitchen has all you'll need with modern appliances, tile counters, and well kept white cabinetry. The master bedroom has an oversized walk-in closet and a 1/4 bathroom vanity setup for exclusive use, with a separate entrance to the main bathroom. Just next to to the bathroom is a conveniently tucked away laundry closet with a stackable washer and dryer. Take a step outside your sliding glass door to find an enclosed patio area that offers both privacy and functionality for either lounging or entertaining. Only one shared wall with no one above or below. This home also comes with a single car garage directly below with ample storage and a plenty of guest parking. The Millstream amenities feature a pool/jacuzzi area with both BBQ and picnic groves, and a tranquil stream running throughout the community. Conveniently close to the freeways and shopping and just a short drive down Beach Blvd to the coast! Priced to sell, hurry this one won't last!
Last Agent to Sell the Property
First Team Real Estate License #02115065 Listed on: 08/26/2022

Property Details
Home Type
- Condominium
Est. Annual Taxes
- $5,784
Year Built
- Built in 1980 | Remodeled
Lot Details
- No Units Above
- 1 Common Wall
- South Facing Home
- Privacy Fence
- Wood Fence
- Landscaped
- Density is up to 1 Unit/Acre
HOA Fees
- $465 Monthly HOA Fees
Parking
- 1 Car Garage
- Parking Available
- Automatic Gate
- Guest Parking
Home Design
- Contemporary Architecture
- Cosmetic Repairs Needed
- Slab Foundation
- Composition Roof
- Pre-Cast Concrete Construction
- Stucco
Interior Spaces
- 971 Sq Ft Home
- 2-Story Property
- Open Floorplan
- Free Standing Fireplace
- Gas Fireplace
- Blinds
- Living Room with Fireplace
- Storage
- Carpet
Kitchen
- Eat-In Kitchen
- Breakfast Bar
- Six Burner Stove
- Dishwasher
- Tile Countertops
Bedrooms and Bathrooms
- 2 Main Level Bedrooms
- Primary Bedroom Suite
- Walk-In Closet
- Jack-and-Jill Bathroom
- Formica Counters In Bathroom
- Makeup or Vanity Space
- Bathtub with Shower
Laundry
- Laundry Room
- Stacked Washer and Dryer
Accessible Home Design
- Doors swing in
- Accessible Parking
Pool
- Above Ground Pool
- Above Ground Spa
Outdoor Features
- Ocean Side of Freeway
- Enclosed patio or porch
- Exterior Lighting
- Outdoor Storage
- Rain Gutters
Schools
- College View Elementary School
- Spring View Middle School
- Ocean View High School
Utilities
- Forced Air Heating System
- 220 Volts in Garage
- Water Heater
- Cable TV Available
Listing and Financial Details
- Tax Lot 2
- Tax Tract Number 9671
- Assessor Parcel Number 93831015
Community Details
Overview
- 129 Units
- Millstream Association, Phone Number (714) 639-8484
- Mill Stream Subdivision
Recreation
- Community Pool
- Community Spa
Additional Features
- Picnic Area
- Gated Community
Ownership History
Purchase Details
Home Financials for this Owner
Home Financials are based on the most recent Mortgage that was taken out on this home.Purchase Details
Purchase Details
Purchase Details
Purchase Details
Home Financials for this Owner
Home Financials are based on the most recent Mortgage that was taken out on this home.Purchase Details
Home Financials for this Owner
Home Financials are based on the most recent Mortgage that was taken out on this home.Similar Homes in Huntington Beach, CA
Home Values in the Area
Average Home Value in this Area
Purchase History
| Date | Type | Sale Price | Title Company |
|---|---|---|---|
| Grant Deed | $490,000 | Western Resources | |
| Grant Deed | -- | None Available | |
| Interfamily Deed Transfer | -- | None Available | |
| Grant Deed | $250,000 | California Title | |
| Interfamily Deed Transfer | -- | Landsafe Title | |
| Grant Deed | $125,000 | Gateway Title Company |
Mortgage History
| Date | Status | Loan Amount | Loan Type |
|---|---|---|---|
| Open | $392,000 | New Conventional | |
| Previous Owner | $126,400 | Unknown | |
| Previous Owner | $136,000 | Unknown | |
| Previous Owner | $132,000 | Unknown | |
| Previous Owner | $131,499 | VA | |
| Previous Owner | $127,500 | Assumption |
Property History
| Date | Event | Price | Change | Sq Ft Price |
|---|---|---|---|---|
| 11/15/2022 11/15/22 | Sold | $490,000 | -6.7% | $505 / Sq Ft |
| 10/24/2022 10/24/22 | Pending | -- | -- | -- |
| 10/19/2022 10/19/22 | Price Changed | $525,000 | +5.0% | $541 / Sq Ft |
| 10/13/2022 10/13/22 | Price Changed | $499,998 | 0.0% | $515 / Sq Ft |
| 09/27/2022 09/27/22 | Price Changed | $499,999 | -4.8% | $515 / Sq Ft |
| 08/26/2022 08/26/22 | For Sale | $525,000 | -- | $541 / Sq Ft |
Tax History Compared to Growth
Tax History
| Year | Tax Paid | Tax Assessment Tax Assessment Total Assessment is a certain percentage of the fair market value that is determined by local assessors to be the total taxable value of land and additions on the property. | Land | Improvement |
|---|---|---|---|---|
| 2024 | $5,784 | $499,800 | $406,107 | $93,693 |
| 2023 | $5,651 | $490,000 | $398,144 | $91,856 |
| 2022 | $4,558 | $388,730 | $300,557 | $88,173 |
| 2021 | $4,474 | $381,108 | $294,663 | $86,445 |
| 2020 | $4,424 | $377,201 | $291,642 | $85,559 |
| 2019 | $4,348 | $369,805 | $285,923 | $83,882 |
| 2018 | $4,250 | $362,554 | $280,316 | $82,238 |
| 2017 | $4,259 | $355,446 | $274,820 | $80,626 |
| 2016 | $4,088 | $348,477 | $269,431 | $79,046 |
| 2015 | $4,026 | $343,243 | $265,384 | $77,859 |
| 2014 | $3,948 | $336,520 | $260,186 | $76,334 |
Agents Affiliated with this Home
-
Matthew Thompson
M
Seller's Agent in 2022
Matthew Thompson
First Team Real Estate
(714) 483-4542
1 in this area
14 Total Sales
-
Sean Jarne

Seller Co-Listing Agent in 2022
Sean Jarne
First Team Real Estate
(949) 929-8707
1 in this area
75 Total Sales
-
Sue Miskelly

Buyer's Agent in 2022
Sue Miskelly
Seven Gables Real Estate
(714) 847-3961
1 in this area
28 Total Sales
Map
Source: California Regional Multiple Listing Service (CRMLS)
MLS Number: OC22185192
APN: 938-310-15
- 16962 Westwood Ln Unit 19
- 17082 Emerald Ln
- 7842 Cypress Dr
- 7611 Warner Ave
- 17132 Emerald Ln
- 16782 Heritage Ln
- 16781 Scotsdale Cir
- 7901 Rhine Dr
- 17372 Dairyview Cir
- 17412 Dairyview Cir Unit D
- 17422 Keelson Ln
- 17431 Koledo Ln
- 16501 Rhone Ln
- 7851 Glencoe Dr
- 7850 Slater Ave Unit 31
- 7850 Slater Ave Unit 38
- 7850 Slater Ave Unit 21
- 17261 Gothard St Unit 63
- 17261 Gothard St Unit 32
- 17261 Gothard St Unit 64
