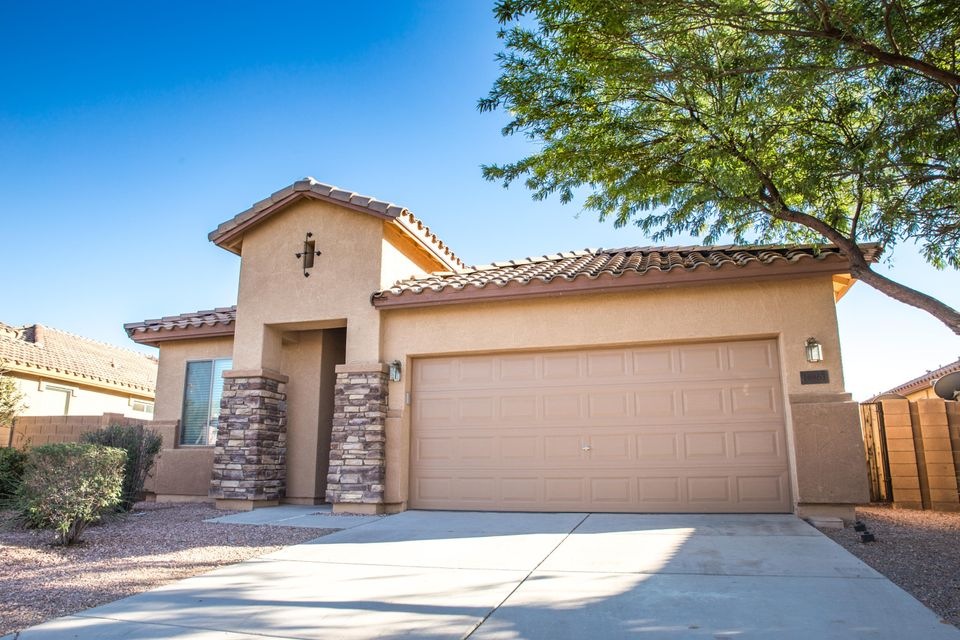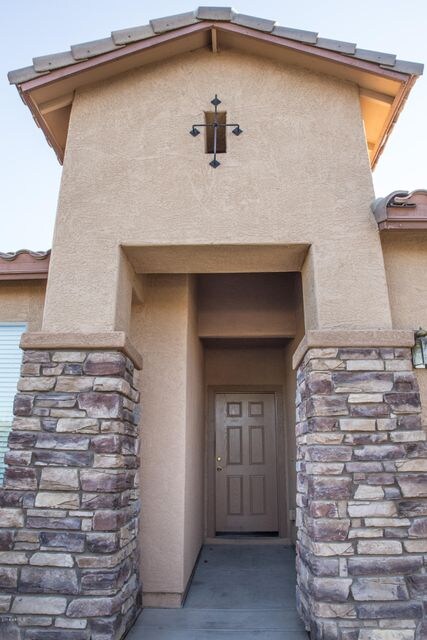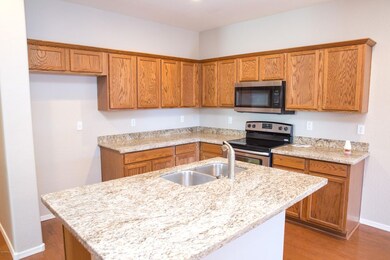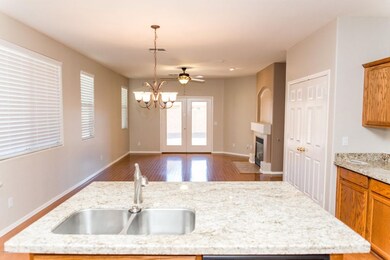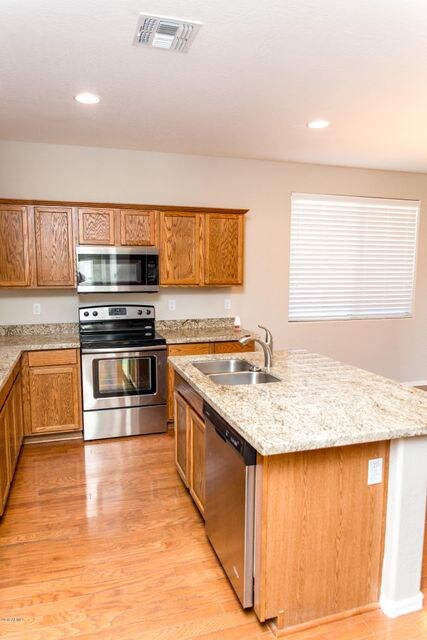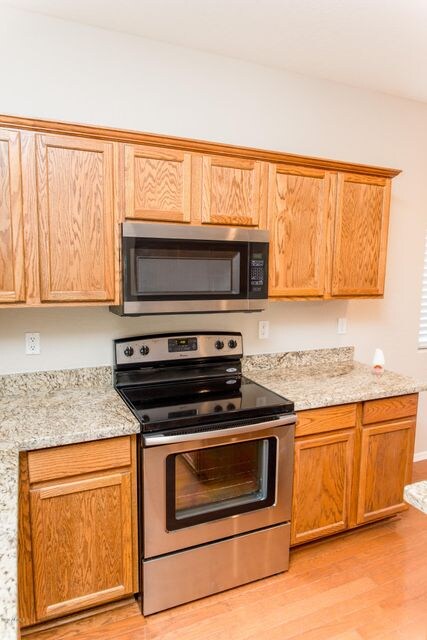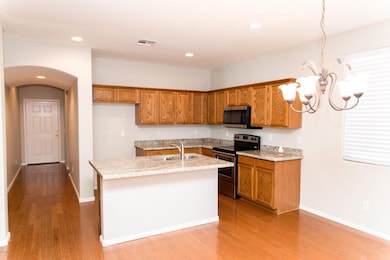
16963 W Windermere Way Surprise, AZ 85374
Bell West Ranch NeighborhoodHighlights
- Wood Flooring
- 1 Fireplace
- Covered patio or porch
- Willow Canyon High School Rated A-
- Granite Countertops
- Eat-In Kitchen
About This Home
As of December 2019Just came available this 4 bedroom 3 bath. Kitchen and bathrooms have granite countertops and kitchen island. Hardwood floors throughout. Stainless steel appliances with new paint will not disappoint. This home is in great condition and is move in ready.
Last Agent to Sell the Property
101 Realty & Management LLC License #BR638387000 Listed on: 09/25/2016
Home Details
Home Type
- Single Family
Est. Annual Taxes
- $1,157
Year Built
- Built in 2005
Lot Details
- 5,720 Sq Ft Lot
- Desert faces the front of the property
- Block Wall Fence
Parking
- 2 Car Garage
Home Design
- Wood Frame Construction
- Tile Roof
- Stucco
Interior Spaces
- 1,818 Sq Ft Home
- 1-Story Property
- Ceiling Fan
- 1 Fireplace
Kitchen
- Eat-In Kitchen
- Built-In Microwave
- Dishwasher
- Kitchen Island
- Granite Countertops
Flooring
- Wood
- Tile
Bedrooms and Bathrooms
- 4 Bedrooms
- Remodeled Bathroom
- Primary Bathroom is a Full Bathroom
- 3 Bathrooms
Laundry
- Laundry in unit
- Washer and Dryer Hookup
Outdoor Features
- Covered patio or porch
Schools
- Dysart Elementary School
- Cimarron Springs Elementary Middle School
- Dysart High School
Utilities
- Refrigerated Cooling System
- Heating System Uses Natural Gas
- High Speed Internet
- Cable TV Available
Community Details
- Property has a Home Owners Association
- Vision Community Association, Phone Number (480) 759-4945
- Built by STANDARD PACIFIC
- Bell West Ranch Parcel 3 Subdivision
Listing and Financial Details
- Tax Lot 84
- Assessor Parcel Number 232-39-823
Ownership History
Purchase Details
Home Financials for this Owner
Home Financials are based on the most recent Mortgage that was taken out on this home.Purchase Details
Home Financials for this Owner
Home Financials are based on the most recent Mortgage that was taken out on this home.Purchase Details
Home Financials for this Owner
Home Financials are based on the most recent Mortgage that was taken out on this home.Purchase Details
Home Financials for this Owner
Home Financials are based on the most recent Mortgage that was taken out on this home.Purchase Details
Purchase Details
Home Financials for this Owner
Home Financials are based on the most recent Mortgage that was taken out on this home.Purchase Details
Similar Home in the area
Home Values in the Area
Average Home Value in this Area
Purchase History
| Date | Type | Sale Price | Title Company |
|---|---|---|---|
| Interfamily Deed Transfer | -- | Os National Llc | |
| Warranty Deed | $264,000 | First Integrity Title Agency | |
| Warranty Deed | $215,000 | Driggs Title Agency Inc | |
| Trustee Deed | $165,100 | None Available | |
| Quit Claim Deed | -- | None Available | |
| Special Warranty Deed | $235,434 | First American Title Ins Co | |
| Corporate Deed | -- | First American Title |
Mortgage History
| Date | Status | Loan Amount | Loan Type |
|---|---|---|---|
| Open | $826,242,000 | Construction | |
| Previous Owner | $211,105 | FHA | |
| Previous Owner | $134,000 | Stand Alone Refi Refinance Of Original Loan | |
| Previous Owner | $205,983 | New Conventional | |
| Previous Owner | $211,890 | Purchase Money Mortgage |
Property History
| Date | Event | Price | Change | Sq Ft Price |
|---|---|---|---|---|
| 01/23/2020 01/23/20 | Rented | $1,625 | 0.0% | -- |
| 01/14/2020 01/14/20 | Under Contract | -- | -- | -- |
| 01/09/2020 01/09/20 | For Rent | $1,625 | 0.0% | -- |
| 12/30/2019 12/30/19 | Sold | $264,000 | -1.9% | $145 / Sq Ft |
| 12/09/2019 12/09/19 | Pending | -- | -- | -- |
| 11/15/2019 11/15/19 | For Sale | $269,000 | +25.1% | $148 / Sq Ft |
| 01/17/2017 01/17/17 | Sold | $215,000 | -1.8% | $118 / Sq Ft |
| 12/05/2016 12/05/16 | Pending | -- | -- | -- |
| 11/11/2016 11/11/16 | Price Changed | $218,900 | -0.5% | $120 / Sq Ft |
| 10/16/2016 10/16/16 | Price Changed | $219,900 | -0.9% | $121 / Sq Ft |
| 09/24/2016 09/24/16 | For Sale | $221,900 | -- | $122 / Sq Ft |
Tax History Compared to Growth
Tax History
| Year | Tax Paid | Tax Assessment Tax Assessment Total Assessment is a certain percentage of the fair market value that is determined by local assessors to be the total taxable value of land and additions on the property. | Land | Improvement |
|---|---|---|---|---|
| 2025 | $1,516 | $16,217 | -- | -- |
| 2024 | $1,565 | $15,445 | -- | -- |
| 2023 | $1,565 | $28,510 | $5,700 | $22,810 |
| 2022 | $1,500 | $22,230 | $4,440 | $17,790 |
| 2021 | $1,549 | $21,480 | $4,290 | $17,190 |
| 2020 | $1,535 | $19,220 | $3,840 | $15,380 |
| 2019 | $1,280 | $18,280 | $3,650 | $14,630 |
| 2018 | $1,255 | $17,600 | $3,520 | $14,080 |
| 2017 | $1,172 | $15,610 | $3,120 | $12,490 |
| 2016 | $1,157 | $14,060 | $2,810 | $11,250 |
| 2015 | $1,048 | $13,270 | $2,650 | $10,620 |
Agents Affiliated with this Home
-
Melissa McAfee
M
Seller's Agent in 2020
Melissa McAfee
Evergreen Live (AZ), LLC
(480) 937-7008
-
Calvin Williams

Buyer's Agent in 2020
Calvin Williams
Realty One Group
(480) 201-5358
22 Total Sales
-
Chelsea Stires
C
Seller's Agent in 2019
Chelsea Stires
Long Realty Uptown
(480) 948-4711
8 Total Sales
-
Alan Aho

Buyer's Agent in 2019
Alan Aho
Call Realty, Inc.
(480) 234-1991
1 in this area
403 Total Sales
-
Christopher Sanchez

Seller's Agent in 2017
Christopher Sanchez
101 Realty & Management LLC
(602) 460-3113
33 Total Sales
-
Tina Jado

Seller Co-Listing Agent in 2017
Tina Jado
101 Realty & Management LLC
(623) 764-3377
28 Total Sales
Map
Source: Arizona Regional Multiple Listing Service (ARMLS)
MLS Number: 5502156
APN: 232-39-823
- 17290 N 170th Ln
- 16875 W Manchester Dr
- 16874 W Tonbridge St
- 17473 N 167th Dr
- 16818 W Tonbridge St
- 16768 W Nottingham Way
- 16753 W Bristol Ln
- 17108 N Estrella Vista Dr
- 16536 W Rock Springs Ln
- 16514 W Sandia Park Dr
- 16495 W Monteverde Ln
- 17642 N Ironhorse Dr
- 18000 N Estrella Vista Dr
- 18247 N 168th Cir
- 17186 W Post Dr
- 17200 W Bell Rd Unit 1501
- 17200 W Bell Rd Unit 1622
- 17200 W Bell Rd Unit 2162
- 17200 W Bell Rd Unit 1602
- 17200 W Bell Rd Unit 1076
