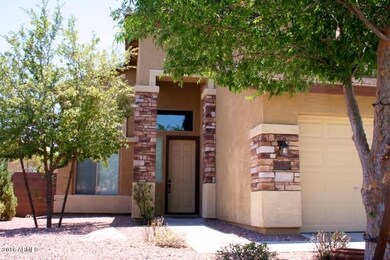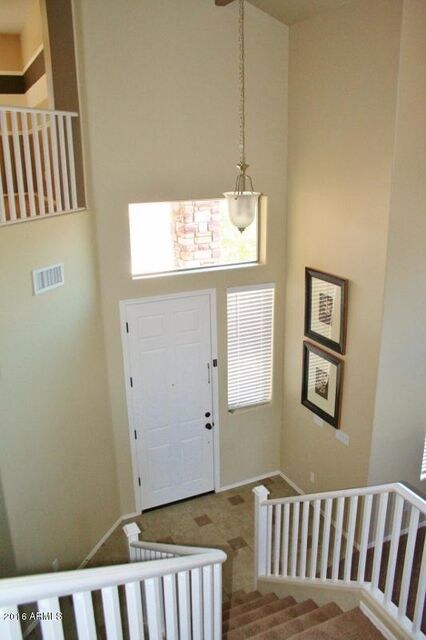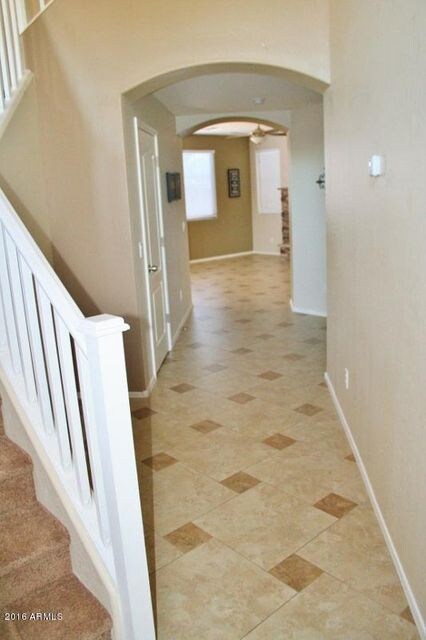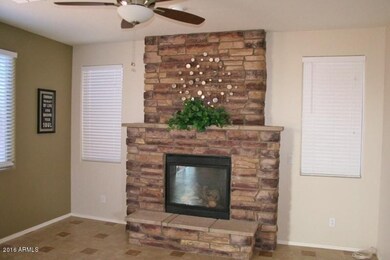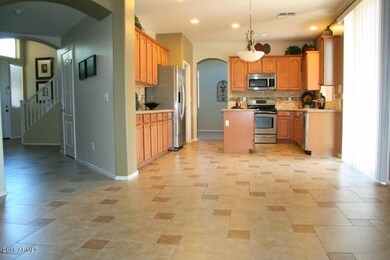
16967 W Ipswitch Way Surprise, AZ 85374
Bell West Ranch NeighborhoodHighlights
- Vaulted Ceiling
- Hydromassage or Jetted Bathtub
- Covered patio or porch
- Willow Canyon High School Rated A-
- Granite Countertops
- 3 Car Direct Access Garage
About This Home
As of October 2016FANTASTIC property in Bell West Ranch. Loads of UPGRADES. Spacious, Open Floorplan boasting 4 Large Bedrooms(1 downstairs), 3 FULL Baths and a Huge Loft. Kitchen Features Upgraded Cabinets, SS GE Profile Appliances (Warming Drwr in Stove!), Granite Sink. Granite Counters, Gorgeous Tile Work, Designer Paint Colors T/O. Refrigerator, W/D, BBQ & Storage Shed included. Huge Mstr Bath w/ 2 Walk-in Closets, Jetted Tub, Shower, Dual Vanities. Beautiful Stone Fireplace in Family Rm. Storage Cabs & Water Softener in 3-Car Garage. New AC unit in 2015. Great location: Walk to Markets, WinCo, Sams Club, Banks, Dining, Park/Playground etc. Close to Loop 303, Golf, Surprise Stadium & Recreational Center.
Last Agent to Sell the Property
Rex Benson
Realty ONE Group License #SA636991000 Listed on: 06/25/2016
Home Details
Home Type
- Single Family
Est. Annual Taxes
- $1,504
Year Built
- Built in 2005
Lot Details
- 7,990 Sq Ft Lot
- Desert faces the front of the property
- Block Wall Fence
- Front Yard Sprinklers
- Sprinklers on Timer
Parking
- 3 Car Direct Access Garage
- Garage Door Opener
Home Design
- Wood Frame Construction
- Tile Roof
- Stucco
Interior Spaces
- 2,687 Sq Ft Home
- 2-Story Property
- Vaulted Ceiling
- Ceiling Fan
- Gas Fireplace
- Double Pane Windows
- Solar Screens
- Family Room with Fireplace
Kitchen
- Eat-In Kitchen
- Built-In Microwave
- Dishwasher
- Kitchen Island
- Granite Countertops
Flooring
- Carpet
- Tile
Bedrooms and Bathrooms
- 4 Bedrooms
- Walk-In Closet
- Remodeled Bathroom
- Primary Bathroom is a Full Bathroom
- 3 Bathrooms
- Dual Vanity Sinks in Primary Bathroom
- Hydromassage or Jetted Bathtub
- Bathtub With Separate Shower Stall
Laundry
- Laundry in unit
- Dryer
- Washer
Outdoor Features
- Covered patio or porch
- Outdoor Storage
Schools
- Cimarron Springs Elementary
- Willow Canyon High School
Utilities
- Refrigerated Cooling System
- Heating System Uses Natural Gas
- High Speed Internet
Listing and Financial Details
- Tax Lot 182
- Assessor Parcel Number 232-39-921
Community Details
Overview
- Property has a Home Owners Association
- Vision Comm Mgmt Association, Phone Number (480) 759-4945
- Built by STANDARD PACIFIC
- Bell West Ranch Parcel 3 Subdivision
Recreation
- Community Playground
- Bike Trail
Ownership History
Purchase Details
Purchase Details
Home Financials for this Owner
Home Financials are based on the most recent Mortgage that was taken out on this home.Purchase Details
Home Financials for this Owner
Home Financials are based on the most recent Mortgage that was taken out on this home.Purchase Details
Purchase Details
Home Financials for this Owner
Home Financials are based on the most recent Mortgage that was taken out on this home.Similar Homes in the area
Home Values in the Area
Average Home Value in this Area
Purchase History
| Date | Type | Sale Price | Title Company |
|---|---|---|---|
| Quit Claim Deed | -- | None Listed On Document | |
| Warranty Deed | $262,000 | Title 365 | |
| Special Warranty Deed | $148,000 | Guaranty Title Agency | |
| Trustee Deed | $120,600 | First American Title | |
| Special Warranty Deed | $267,265 | First American Title Ins Co |
Mortgage History
| Date | Status | Loan Amount | Loan Type |
|---|---|---|---|
| Previous Owner | $257,254 | FHA | |
| Previous Owner | $103,600 | New Conventional | |
| Previous Owner | $38,400 | Stand Alone Second | |
| Previous Owner | $213,800 | New Conventional |
Property History
| Date | Event | Price | Change | Sq Ft Price |
|---|---|---|---|---|
| 10/28/2016 10/28/16 | Sold | $262,000 | -2.2% | $98 / Sq Ft |
| 10/04/2016 10/04/16 | Pending | -- | -- | -- |
| 07/26/2016 07/26/16 | Price Changed | $268,000 | -3.6% | $100 / Sq Ft |
| 06/26/2016 06/26/16 | For Sale | $278,000 | 0.0% | $103 / Sq Ft |
| 06/26/2016 06/26/16 | Price Changed | $278,000 | +6.1% | $103 / Sq Ft |
| 06/26/2016 06/26/16 | Off Market | $262,000 | -- | -- |
| 06/25/2016 06/25/16 | For Sale | $260,000 | +75.7% | $97 / Sq Ft |
| 03/27/2012 03/27/12 | Sold | $148,000 | -1.3% | $55 / Sq Ft |
| 01/26/2012 01/26/12 | Pending | -- | -- | -- |
| 01/04/2012 01/04/12 | Price Changed | $149,900 | -6.3% | $56 / Sq Ft |
| 12/04/2011 12/04/11 | For Sale | $160,000 | -- | $60 / Sq Ft |
Tax History Compared to Growth
Tax History
| Year | Tax Paid | Tax Assessment Tax Assessment Total Assessment is a certain percentage of the fair market value that is determined by local assessors to be the total taxable value of land and additions on the property. | Land | Improvement |
|---|---|---|---|---|
| 2025 | $1,550 | $19,867 | -- | -- |
| 2024 | $1,610 | $18,921 | -- | -- |
| 2023 | $1,610 | $32,660 | $6,530 | $26,130 |
| 2022 | $1,537 | $25,810 | $5,160 | $20,650 |
| 2021 | $1,619 | $24,960 | $4,990 | $19,970 |
| 2020 | $1,605 | $22,520 | $4,500 | $18,020 |
| 2019 | $1,561 | $21,460 | $4,290 | $17,170 |
| 2018 | $1,532 | $20,550 | $4,110 | $16,440 |
| 2017 | $1,463 | $18,000 | $3,600 | $14,400 |
| 2016 | $1,655 | $16,120 | $3,220 | $12,900 |
| 2015 | $1,504 | $15,830 | $3,160 | $12,670 |
Agents Affiliated with this Home
-

Seller's Agent in 2016
Rex Benson
Realty One Group
-
Cenon Artus
C
Buyer's Agent in 2016
Cenon Artus
Realty One Group
(623) 229-2324
36 Total Sales
-

Seller's Agent in 2012
Vincent Esquer
Keller Williams Realty Professional Partners
-

Buyer's Agent in 2012
Mario J Saracco
Arizona Premier Realty Homes & Land, LLC
Map
Source: Arizona Regional Multiple Listing Service (ARMLS)
MLS Number: 5462530
APN: 232-39-921
- 16874 W Tonbridge St
- 16875 W Manchester Dr
- 16817 W Bradford Way
- 16818 W Tonbridge St
- 17290 N 170th Ln
- 16768 W Nottingham Way
- 17473 N 167th Dr
- 16753 W Bristol Ln
- 18247 N 168th Cir
- 18000 N Estrella Vista Dr
- 17642 N Ironhorse Dr
- 17108 N Estrella Vista Dr
- 16495 W Monteverde Ln
- 16514 W Sandia Park Dr
- 16536 W Rock Springs Ln
- 17059 W Northampton Rd
- 18102 N Petrified Forest Dr
- 16781 W Northampton Rd
- 16837 W Northampton Rd
- 16416 W Rock Springs Ln

