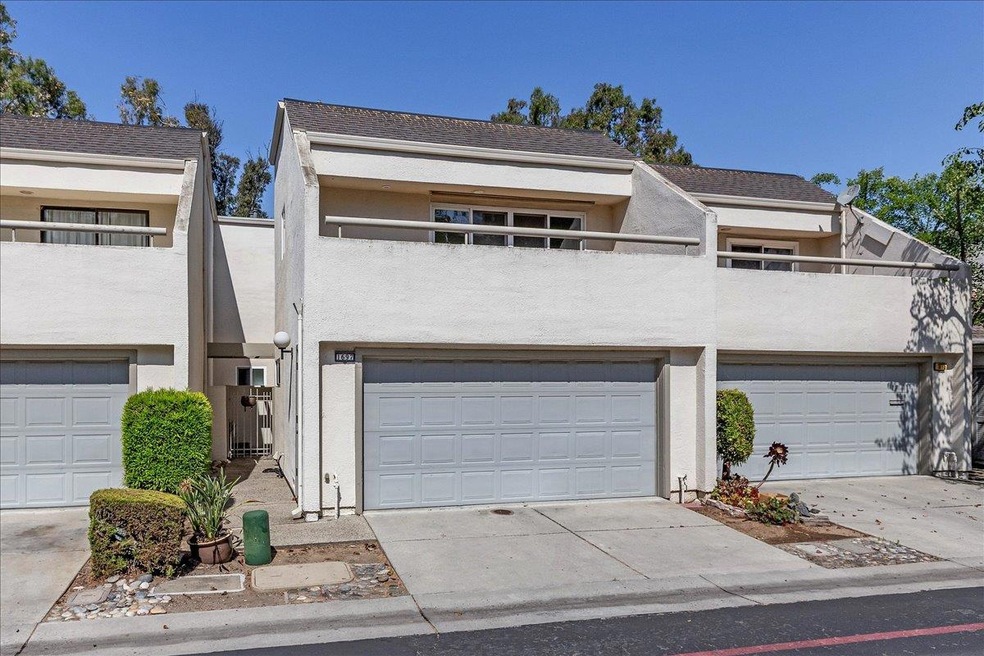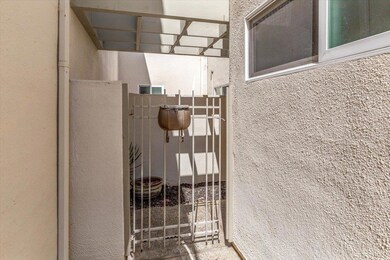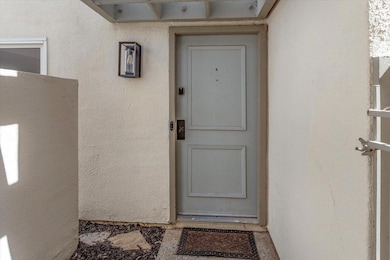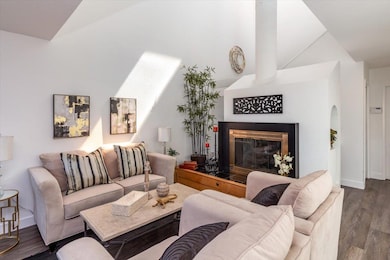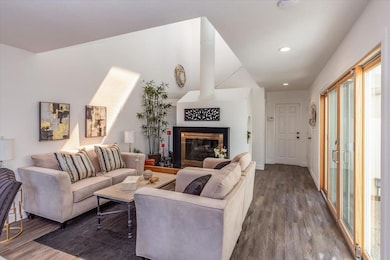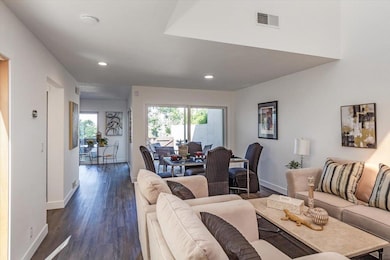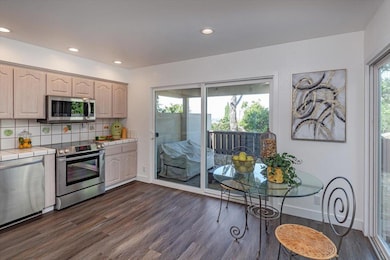
1697 Alder Creek Ct San Jose, CA 95148
Mount Pleasant NeighborhoodEstimated payment $6,084/month
Highlights
- Cabana
- Gated Community
- Clubhouse
- Primary Bedroom Suite
- City Lights View
- Contemporary Architecture
About This Home
Welcome to 1697 Alder Creek Court a rare opportunity to own a beautifully updated home in one of San Joses most sought-after gated communities. Nestled on a quiet cul-de-sac, this property offers the perfect blend of privacy, comfort, and convenience. Step inside to soaring cathedral ceilings and a skylight for a bright, airy ambiance, complemented by updated energy-efficient windows, fresh paint, and new flooring throughout. Large windows frame stunning views, filling the living spaces with natural light and a peaceful backdrop to your daily life. Beyond the homes quiet charm, the location is unbeatable. Enjoy quick access to downtown San Jose, perfect for commuting and benefit from the upcoming new light rail extension, enhancing connectivity and convenience. Set within a meticulously maintained gated community, youll enjoy heightened security and tranquility, with beautifully landscaped grounds and minimal traffic ideal for those seeking a serene retreat without sacrificing proximity to the vibrant heart of Silicon Valley. Whether youre entertaining guests or enjoying a quiet evening at home, this is the lifestyle youve been looking for modern updates, breathtaking views, soaring ceilings, a peaceful neighborhood, with pools, spas, tennis courts and paths.
Townhouse Details
Home Type
- Townhome
Est. Annual Taxes
- $6,345
Year Built
- Built in 1974
Lot Details
- 1,973 Sq Ft Lot
- Fenced
- Mostly Level
HOA Fees
- $534 Monthly HOA Fees
Parking
- 2 Car Garage
Property Views
- City Lights
- Mountain
- Neighborhood
Home Design
- Contemporary Architecture
- Wood Frame Construction
- Composition Roof
- Concrete Perimeter Foundation
- Stucco
Interior Spaces
- 1,622 Sq Ft Home
- 2-Story Property
- Vaulted Ceiling
- Free Standing Fireplace
- Living Room with Fireplace
- Dining Room
- Laminate Flooring
- Monitored
- Washer and Dryer
Kitchen
- Electric Cooktop
- Microwave
- Plumbed For Ice Maker
- Dishwasher
- Tile Countertops
Bedrooms and Bathrooms
- 3 Bedrooms
- Primary Bedroom Suite
- Bathroom on Main Level
- Bathtub with Shower
- Walk-in Shower
Pool
- Cabana
- In Ground Pool
- Fence Around Pool
- In Ground Spa
Utilities
- Forced Air Heating System
- Separate Meters
- Individual Gas Meter
- Cable TV Available
Listing and Financial Details
- Assessor Parcel Number 654-33-144
Community Details
Overview
- Association fees include common area electricity, common area gas, insurance - common area, landscaping / gardening, management fee, pool spa or tennis, reserves, roof
- Terrace Hills Association
- Built by Terrace Hills
- Greenbelt
Amenities
- Sauna
- Clubhouse
Recreation
- Tennis Courts
- Community Pool
Security
- Gated Community
Map
Home Values in the Area
Average Home Value in this Area
Tax History
| Year | Tax Paid | Tax Assessment Tax Assessment Total Assessment is a certain percentage of the fair market value that is determined by local assessors to be the total taxable value of land and additions on the property. | Land | Improvement |
|---|---|---|---|---|
| 2024 | $6,345 | $336,544 | $134,615 | $201,929 |
| 2023 | $6,104 | $329,946 | $131,976 | $197,970 |
| 2022 | $6,036 | $323,478 | $129,389 | $194,089 |
| 2021 | $5,968 | $317,136 | $126,852 | $190,284 |
| 2020 | $5,656 | $313,885 | $125,552 | $188,333 |
| 2019 | $5,476 | $307,732 | $123,091 | $184,641 |
| 2018 | $5,315 | $301,699 | $120,678 | $181,021 |
| 2017 | $5,232 | $295,784 | $118,312 | $177,472 |
| 2016 | $5,057 | $289,986 | $115,993 | $173,993 |
| 2015 | $5,046 | $285,631 | $114,251 | $171,380 |
| 2014 | $4,195 | $280,036 | $112,013 | $168,023 |
Property History
| Date | Event | Price | Change | Sq Ft Price |
|---|---|---|---|---|
| 06/10/2025 06/10/25 | For Sale | $898,000 | -- | $554 / Sq Ft |
Purchase History
| Date | Type | Sale Price | Title Company |
|---|---|---|---|
| Interfamily Deed Transfer | -- | Fidelity National Title Co | |
| Interfamily Deed Transfer | -- | Chicago Title Co | |
| Grant Deed | $215,000 | Chicago Title Co | |
| Grant Deed | $170,000 | Fidelity National Title Ins |
Mortgage History
| Date | Status | Loan Amount | Loan Type |
|---|---|---|---|
| Open | $417,370 | New Conventional | |
| Closed | $417,370 | Balloon | |
| Closed | $332,800 | New Conventional | |
| Closed | $379,444 | New Conventional | |
| Closed | $66,161 | Unknown | |
| Closed | $300,000 | No Value Available | |
| Closed | $70,000 | No Value Available | |
| Previous Owner | $204,250 | No Value Available | |
| Previous Owner | $136,000 | No Value Available |
Similar Homes in San Jose, CA
Source: MLSListings
MLS Number: ML82010223
APN: 654-33-144
- 1805 Flint Creek Ct
- 11435 Clayton Rd
- 1702 Mount Rushmore Dr
- 3516 Cuesta Dr
- 3624 Warner Dr
- 3612 Warner Dr
- 3405 Story Ln
- 3274 Mount Rainier Dr
- 3650 Valley Ridge Ln
- 3250 Sylvan Dr
- 1504 Mount Shasta Dr
- 3472 Kaylene Dr
- 3297 Mount Wilson Dr
- 3428 Holderman Dr
- 2277 Flint Ave
- 3188 Mount Rainier Dr
- 3709 Warner Dr
- 3156 Coldwater Dr
- 3149 Rocky Mountain Dr
- 3334 Dias Dr
