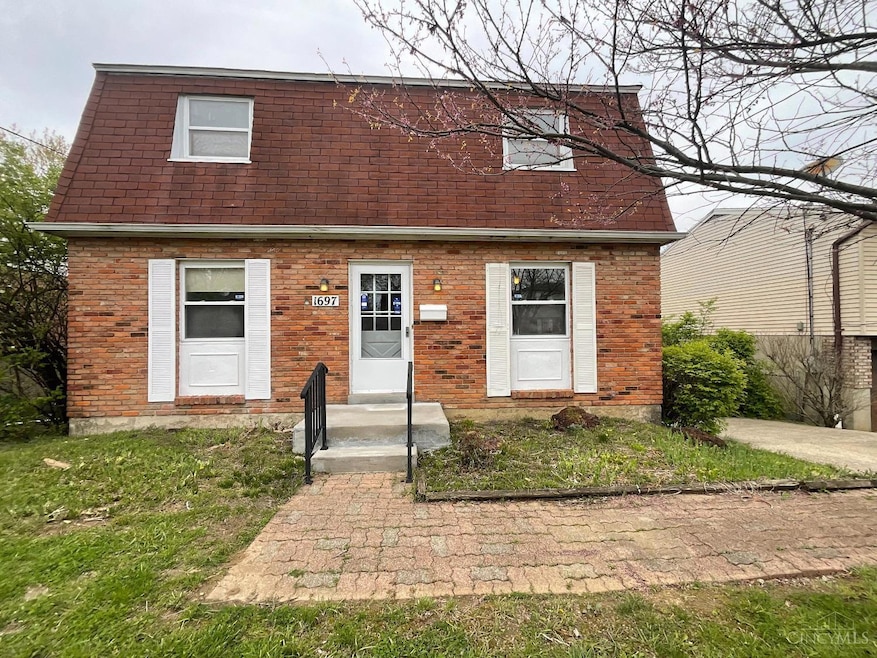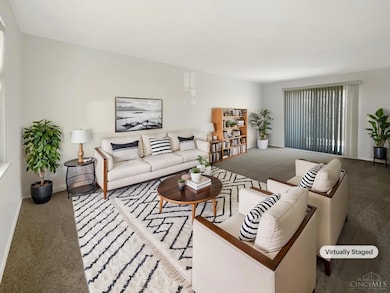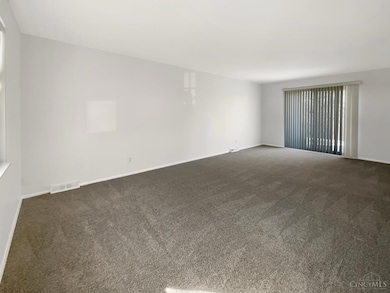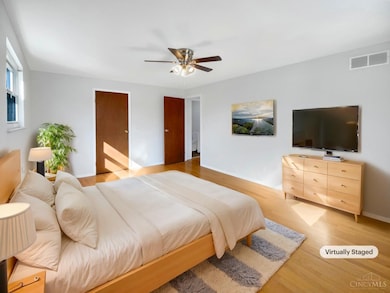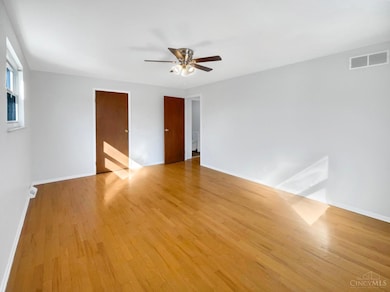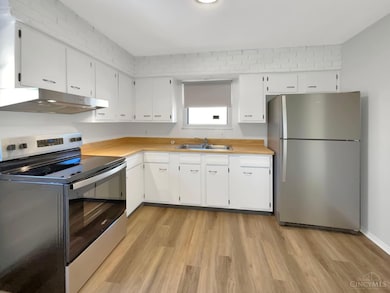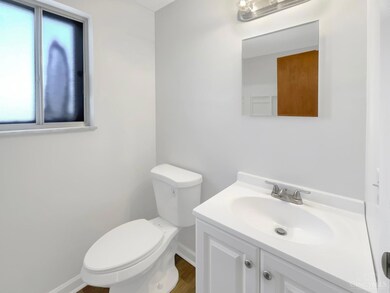1697 Atson Ln Cincinnati, OH 45205
East Price Hill NeighborhoodEstimated payment $1,185/month
Highlights
- Traditional Architecture
- No HOA
- Double Pane Windows
- Walnut Hills High School Rated A+
- 1 Car Attached Garage
- Bathtub with Shower
About This Home
Welcome to this beautifully maintained property, where attention to detail is evident. The home boasts a neutral color paint scheme, providing a serene and calming atmosphere. The kitchen is fully equipped with all stainless steel appliances, which are brand new, adding a touch of modern elegance. The primary bedroom features a spacious walk-in closet, ensuring ample storage space. Enjoy the outdoors on your private deck, perfect for relaxation. The interior of the home has been recently refreshed with new paint and partial flooring replacement, enhancing the overall aesthetic appeal. This property is a perfect blend of style and comfort, offering an exceptional living experience. Don't miss this opportunity to make this wonderful property your new home.
Home Details
Home Type
- Single Family
Est. Annual Taxes
- $2,594
Year Built
- Built in 1970
Lot Details
- 8,015 Sq Ft Lot
- Lot Dimensions are 50x146
Parking
- 1 Car Attached Garage
Home Design
- Traditional Architecture
- Brick Exterior Construction
- Poured Concrete
- Composition Roof
Interior Spaces
- 1,840 Sq Ft Home
- 2-Story Property
- Double Pane Windows
- Vinyl Clad Windows
- Basement Fills Entire Space Under The House
Bedrooms and Bathrooms
- 3 Bedrooms
- Bathtub with Shower
Utilities
- Central Air
- Heating System Uses Gas
- Gas Water Heater
Community Details
- No Home Owners Association
- Atson View Sub Subdivision
Map
Home Values in the Area
Average Home Value in this Area
Tax History
| Year | Tax Paid | Tax Assessment Tax Assessment Total Assessment is a certain percentage of the fair market value that is determined by local assessors to be the total taxable value of land and additions on the property. | Land | Improvement |
|---|---|---|---|---|
| 2024 | $2,594 | $40,793 | $3,497 | $37,296 |
| 2023 | $2,598 | $40,793 | $3,497 | $37,296 |
| 2022 | $1,094 | $24,728 | $3,077 | $21,651 |
| 2021 | $1,037 | $24,728 | $3,077 | $21,651 |
| 2020 | $1,083 | $24,728 | $3,077 | $21,651 |
| 2019 | $1,014 | $22,481 | $2,797 | $19,684 |
| 2018 | $1,016 | $22,481 | $2,797 | $19,684 |
| 2017 | $957 | $22,481 | $2,797 | $19,684 |
| 2016 | $1,277 | $26,905 | $3,133 | $23,772 |
| 2015 | $1,159 | $26,905 | $3,133 | $23,772 |
| 2014 | $1,168 | $26,905 | $3,133 | $23,772 |
| 2013 | $1,243 | $27,738 | $3,231 | $24,507 |
Property History
| Date | Event | Price | List to Sale | Price per Sq Ft |
|---|---|---|---|---|
| 11/11/2025 11/11/25 | Price Changed | $184,000 | 0.0% | $100 / Sq Ft |
| 11/11/2025 11/11/25 | For Sale | $184,000 | -2.6% | $100 / Sq Ft |
| 10/16/2025 10/16/25 | Off Market | $189,000 | -- | -- |
| 10/13/2025 10/13/25 | For Sale | $189,000 | 0.0% | $103 / Sq Ft |
| 06/13/2025 06/13/25 | Pending | -- | -- | -- |
| 05/29/2025 05/29/25 | Price Changed | $189,000 | -1.6% | $103 / Sq Ft |
| 05/01/2025 05/01/25 | Price Changed | $192,000 | 0.0% | $104 / Sq Ft |
| 05/01/2025 05/01/25 | For Sale | $192,000 | -2.0% | $104 / Sq Ft |
| 04/19/2025 04/19/25 | Off Market | $196,000 | -- | -- |
| 04/17/2025 04/17/25 | For Sale | $196,000 | 0.0% | $107 / Sq Ft |
| 04/15/2025 04/15/25 | Off Market | $196,000 | -- | -- |
| 04/14/2025 04/14/25 | For Sale | $196,000 | 0.0% | $107 / Sq Ft |
| 04/11/2025 04/11/25 | Off Market | $196,000 | -- | -- |
| 04/10/2025 04/10/25 | Price Changed | $196,000 | -1.0% | $107 / Sq Ft |
| 03/20/2025 03/20/25 | Price Changed | $198,000 | 0.0% | $108 / Sq Ft |
| 03/20/2025 03/20/25 | For Sale | $198,000 | -1.0% | $108 / Sq Ft |
| 03/10/2025 03/10/25 | Off Market | $200,000 | -- | -- |
| 03/06/2025 03/06/25 | Price Changed | $200,000 | -2.0% | $109 / Sq Ft |
| 02/20/2025 02/20/25 | Price Changed | $204,000 | 0.0% | $111 / Sq Ft |
| 02/20/2025 02/20/25 | For Sale | $204,000 | -2.9% | $111 / Sq Ft |
| 02/13/2025 02/13/25 | Off Market | $210,000 | -- | -- |
| 02/11/2025 02/11/25 | For Sale | $210,000 | -- | $114 / Sq Ft |
Purchase History
| Date | Type | Sale Price | Title Company |
|---|---|---|---|
| Warranty Deed | $167,300 | Os National | |
| Warranty Deed | $167,300 | Os National | |
| Warranty Deed | $62,500 | Vintage Title Agency Inc |
Mortgage History
| Date | Status | Loan Amount | Loan Type |
|---|---|---|---|
| Previous Owner | $50,000 | No Value Available |
Source: MLS of Greater Cincinnati (CincyMLS)
MLS Number: 1830695
APN: 204-0014-0189
- 1605 Ross Ave
- 3634 W Liberty St
- 1709 Wyoming Ave
- 1700 Minion Ave
- 1613 Wyoming Ave
- 3742 Mayfield Ave
- 3744 Mayfield Ave
- 1318 Beech Ave
- 1506 Beech Ave
- 1215 Ridlen Ave
- 1440 Manss Ave
- 1438 Manss Ave
- 3810 W Liberty St
- 1228 Fairbanks Ave
- 3910 W Liberty St
- 1120 Carson Ave
- 3320 Freddie Dr
- 4000 W Liberty St
- 2245 Quebec Rd
- 1645 Iliff Ave
- 3775 Westmont Dr
- 1273 Quebec Rd
- 1905 Wyoming Ave
- 1636 1st Ave
- 1023 Carson Ave
- 1220 Iliff Ave Unit 2
- 1868 Sunset Ave
- 4130 Talbert St
- 1730 Gilsey Ave
- 1751 Gilsey Ave
- 1751 Gilsey Ave
- 2102 Queen City Ave
- 868 Academy Ave Unit 868 Academy Avenue, Cincinnati OH. 45205
- 2380 Oaktree Place
- 1014 Parkson Place
- 3808 W 8th St Unit 1
- 2145 Harrison Ave
- 2065 Harrison Ave
- 2215-2217 Harrison Ave
- 2165 Selim Ave
