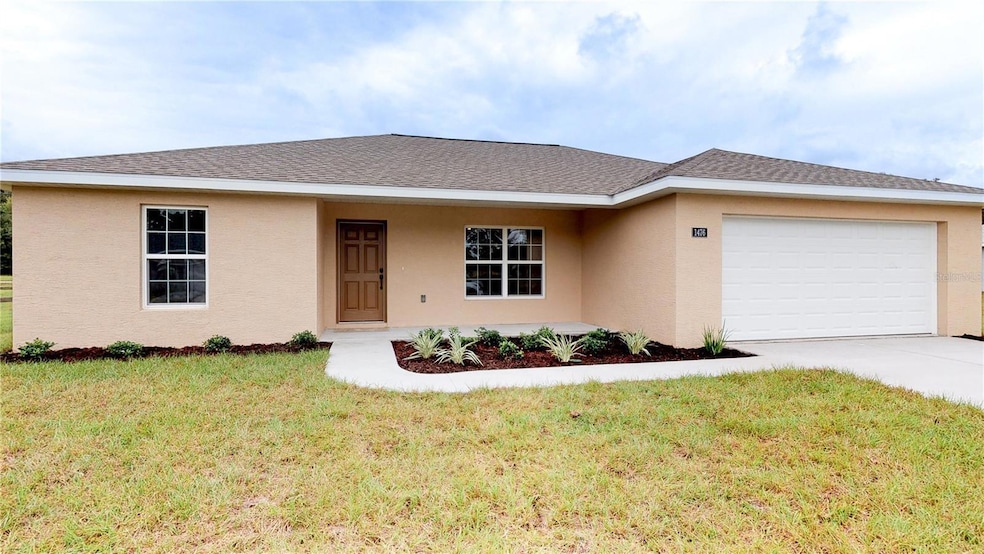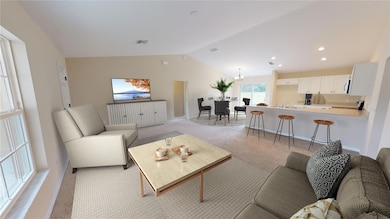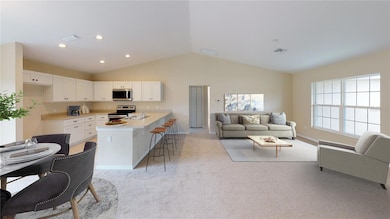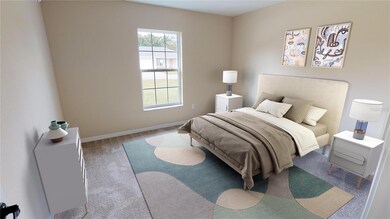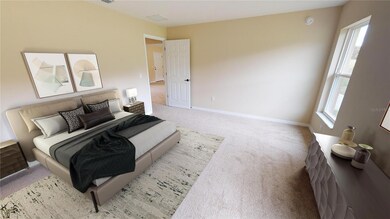
Estimated payment $1,493/month
Highlights
- New Construction
- 2 Car Attached Garage
- Tile Flooring
- Solid Surface Countertops
- Living Room
- Central Air
About This Home
Under contract-accepting backup offers. One or more photo(s) has been virtually staged. The price is right, and nothing is better than BRAND NEW! You will be happy with the open U-shaped open concept kitchen with oversized countertop/bar area. Convenient inside laundry room. Call to walk through this home today! This is an open floor plan perfect for anyone! Citra Highlands is a small, but inviting, Deed Restricted community, conveniently located on NE Jacksonville Road, approximately halfway between Ocala and Gainesville, making commute to either location viable. Citra Highlands is a quiet place to live, surrounded by horse farms, away from the hustle and bustle of city life. It truly is a community living within a quiet country atmosphere. Make Citra Highlands your community! Citra Highlands boasts a variety of homes with floor plans from 1400 to over 2000 square feet in size. Lots in Citra Highlands are under 1/4 acre to over 1/2 acre, for you to spread out. Call for selections and color sheet. Estimated Completion date Feb 2025!
Listing Agent
TRIPLE CROWN RLTY/OCALA Brokerage Phone: 352-671-2900 License #580256 Listed on: 01/03/2025
Home Details
Home Type
- Single Family
Est. Annual Taxes
- $129
Year Built
- Built in 2025 | New Construction
Lot Details
- 10,019 Sq Ft Lot
- Lot Dimensions are 91x110
- South Facing Home
- Property is zoned R4
Parking
- 2 Car Attached Garage
Home Design
- Home is estimated to be completed on 2/17/25
- Slab Foundation
- Shingle Roof
- Stucco
Interior Spaces
- 1,433 Sq Ft Home
- Living Room
- Laundry in unit
Kitchen
- Range<<rangeHoodToken>>
- <<microwave>>
- Dishwasher
- Solid Surface Countertops
Flooring
- Carpet
- Tile
Bedrooms and Bathrooms
- 3 Bedrooms
- Split Bedroom Floorplan
- 2 Full Bathrooms
Utilities
- Central Air
- Heat Pump System
- Septic Tank
Community Details
- Property has a Home Owners Association
- John Plunkett Association, Phone Number (352) 671-4677
- Built by Triple Crown Homes
- Citra Highlands Subdivision, Oak Floorplan
Listing and Financial Details
- Visit Down Payment Resource Website
- Legal Lot and Block 29 / 8
- Assessor Parcel Number 0756-008-013
Map
Home Values in the Area
Average Home Value in this Area
Property History
| Date | Event | Price | Change | Sq Ft Price |
|---|---|---|---|---|
| 06/24/2025 06/24/25 | Pending | -- | -- | -- |
| 04/25/2025 04/25/25 | Price Changed | $267,550 | -0.1% | $187 / Sq Ft |
| 01/03/2025 01/03/25 | For Sale | $267,900 | -- | $187 / Sq Ft |
Similar Homes in Citra, FL
Source: Stellar MLS
MLS Number: OM692144
- 1918 NE 161st Place
- 1698 NE 161 Place
- 1689 NE 161 Place
- 1575 NE 160th Place
- 1553 NE 161st Place
- 1553 NE 161 Place
- 1494 NE 162nd St
- 1453 NE 161st Place
- 1436 NE 161 Place
- 00 NE 163rd Ln
- 1631 NE 165th St
- 9481 N Us Highway 301
- TBD N Us Hwy 301
- 0 NE 162nd Ln
- 16950 Us Route 301
- 2695 NE 160th Ln
- 0 NE 161st St
- 15134 NE 15th Ct
- 3597 NE 162 Place
- TBD NE 162 Place
