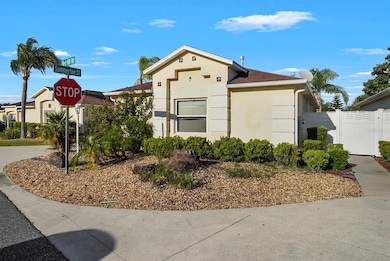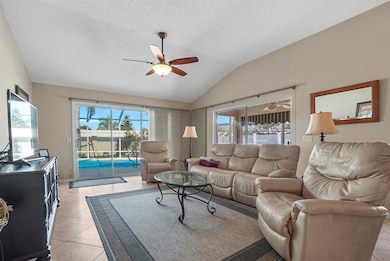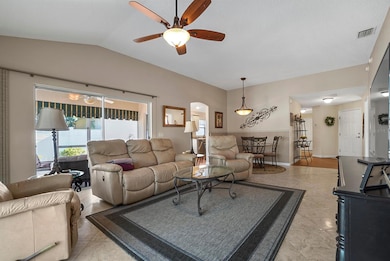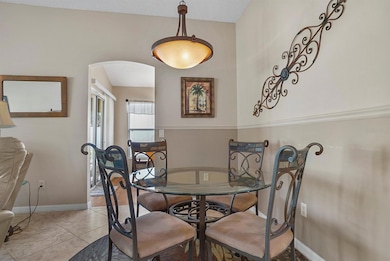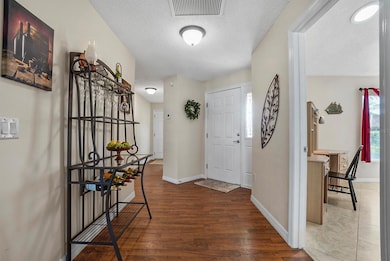1697 Red Hill Rd The Villages, FL 32162
Village of Sabal Chase NeighborhoodHighlights
- Golf Course Community
- Fitness Center
- Gated Community
- Wildwood Elementary School Rated 9+
- In Ground Pool
- Open Floorplan
About This Home
This bright, airy home features soaring ceilings, stylish ceramic tile floors, and a stunning saltwater pool in your private backyard oasis. Enjoy peaceful mornings with the sun on your lanai, surrounded by lush landscaping and custom touches like river rock flooring and sliding patio doors. With low utility bills, natural gas, and a newer roof, this move-in ready gem is just 6 minutes by golf cart to Lake Sumter Landing, pools, golf, and more!
Home Details
Home Type
- Single Family
Est. Annual Taxes
- $4,870
Year Built
- Built in 2006
Lot Details
- 5,261 Sq Ft Lot
Parking
- 2 Car Attached Garage
Home Design
- Villa
Interior Spaces
- 1,602 Sq Ft Home
- Open Floorplan
- Furnished
- Ceiling Fan
- Window Treatments
- Combination Dining and Living Room
Kitchen
- Eat-In Kitchen
- Range Hood
- Microwave
- Dishwasher
- Disposal
Bedrooms and Bathrooms
- 3 Bedrooms
- Split Bedroom Floorplan
- Closet Cabinetry
- Walk-In Closet
- 2 Full Bathrooms
- Bidet
- Whirlpool Bathtub
Laundry
- Laundry in Garage
- Dryer
- Washer
Pool
- In Ground Pool
- Saltwater Pool
- Pool Lighting
Utilities
- Central Heating and Cooling System
- Heating System Uses Natural Gas
- Gas Water Heater
Listing and Financial Details
- Residential Lease
- Property Available on 4/15/25
- The owner pays for grounds care
- 12-Month Minimum Lease Term
- $100 Application Fee
- Assessor Parcel Number D26N008
Community Details
Overview
- Property has a Home Owners Association
- Villages Of Sumter Hampton Villas Subdivision
- The community has rules related to allowable golf cart usage in the community
Recreation
- Golf Course Community
- Tennis Courts
- Fitness Center
- Community Pool
Pet Policy
- No Pets Allowed
Additional Features
- Restaurant
- Gated Community
Map
Source: Stellar MLS
MLS Number: OM699468
APN: D26N008
- 1052 Ridgeville Rd
- 1736 Watts Mill Way
- 1070 Pinewood Place
- 1118 Pelion Place
- 992 Pinewood Place
- 1622 Valley Falls Way
- 891 Lucky Ln
- 1046 Ridgeland Path
- 1087 Jackson St
- 879 Lucky Ln
- 906 Drakeswood Ave
- 1548 Loris Loop
- 1716 Bugle Terrace
- 882 Tanglewood Place
- 1561 Loris Loop
- 1829 Foxwood Ln
- 1923 Greeleyville Terrace
- 1926 Stafford Ave
- 1367 Honea Path
- 1329 Gaston Loop

