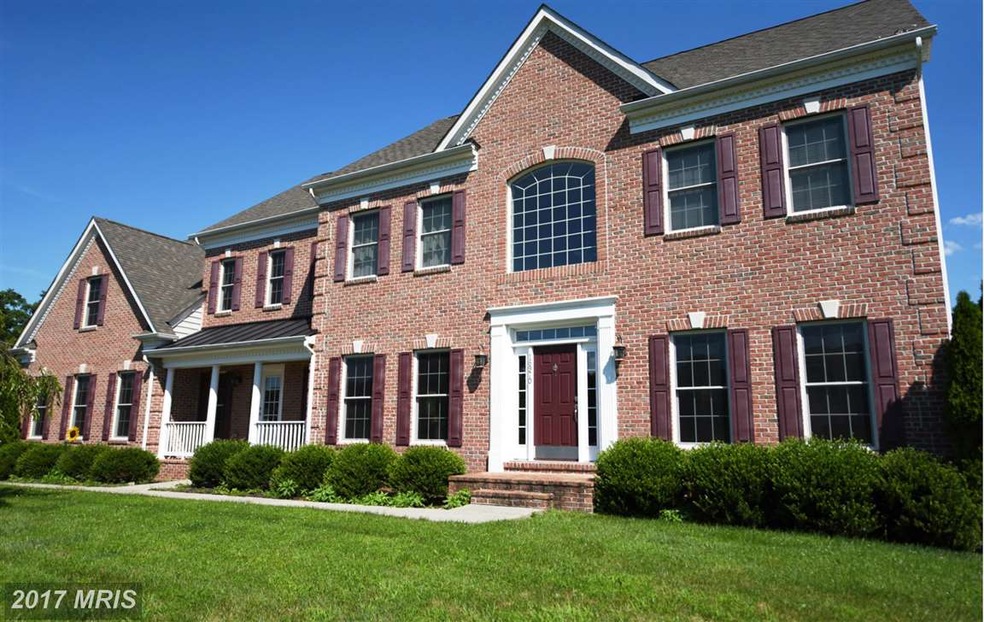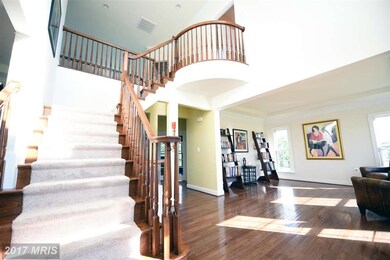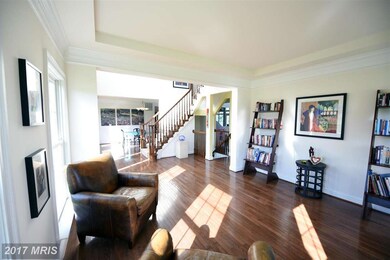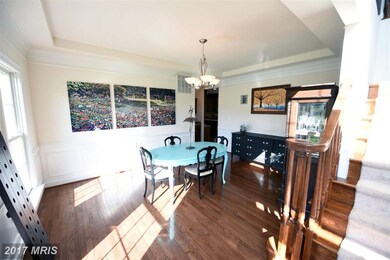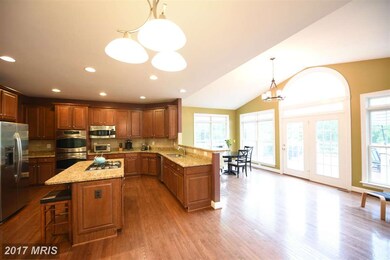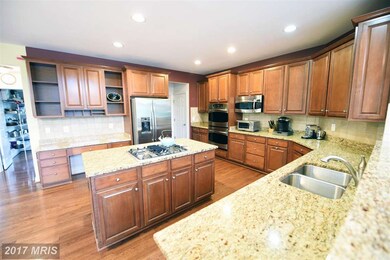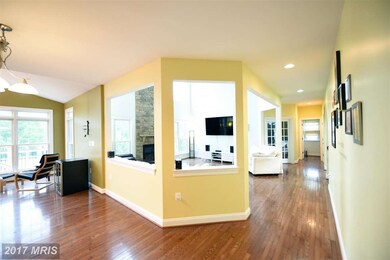
16970 Carmichael Place Purcellville, VA 20132
Highlights
- Private Pool
- Gourmet Kitchen
- Colonial Architecture
- Kenneth W. Culbert Elementary School Rated A-
- Open Floorplan
- Private Lot
About This Home
As of July 2025Gracious Living at its best in beautiful Wright Farm! Situated on 3.25 private acres w/ fenced backyard oasis, perfect for entertaining. Massive salt water pool & 2level Trex deck. Expansive open floor plan w/soaring ceilings & lrg sunlit rms. HW flrs main +newer carpet upper/lower. Gourmet Kit w/ SS & Granite; Butlers Pantry; Huge Brkfst/Sunroom off Kit. Lovely Mstr Ste. Big LL Rec Rm. 3Car Gar.
Last Agent to Sell the Property
Premium Properties, Inc. License #0225047687 Listed on: 07/29/2016
Home Details
Home Type
- Single Family
Est. Annual Taxes
- $7,973
Year Built
- Built in 2008
Lot Details
- 3.25 Acre Lot
- Landscaped
- Private Lot
- Premium Lot
- Backs to Trees or Woods
- Property is in very good condition
HOA Fees
- $54 Monthly HOA Fees
Parking
- 3 Car Attached Garage
- Garage Door Opener
Home Design
- Colonial Architecture
- Brick Exterior Construction
Interior Spaces
- Property has 3 Levels
- Open Floorplan
- Chair Railings
- Crown Molding
- 1 Fireplace
- Window Treatments
- Entrance Foyer
- Family Room Off Kitchen
- Sitting Room
- Living Room
- Dining Room
- Library
- Game Room
- Storage Room
- Partially Finished Basement
- Rear Basement Entry
Kitchen
- Gourmet Kitchen
- Breakfast Room
- Butlers Pantry
- Double Oven
- Cooktop
- Microwave
- Ice Maker
- Dishwasher
- Kitchen Island
- Upgraded Countertops
- Disposal
Bedrooms and Bathrooms
- 4 Bedrooms
- En-Suite Primary Bedroom
- En-Suite Bathroom
- 3.5 Bathrooms
Laundry
- Laundry Room
- Dryer
- Washer
Pool
- Private Pool
Utilities
- Forced Air Heating and Cooling System
- Cooling System Utilizes Bottled Gas
- Vented Exhaust Fan
- Well
- Bottled Gas Water Heater
- Water Conditioner is Owned
- Septic Equal To The Number Of Bedrooms
- Septic Tank
Listing and Financial Details
- Tax Lot 118
- Assessor Parcel Number 487308790000
Community Details
Overview
- Association fees include management, reserve funds, snow removal, trash
- Built by K HOVNANIAN
- Wright Farm Subdivision, Ridgely Floorplan
Amenities
- Common Area
Ownership History
Purchase Details
Purchase Details
Home Financials for this Owner
Home Financials are based on the most recent Mortgage that was taken out on this home.Purchase Details
Home Financials for this Owner
Home Financials are based on the most recent Mortgage that was taken out on this home.Purchase Details
Home Financials for this Owner
Home Financials are based on the most recent Mortgage that was taken out on this home.Similar Homes in Purcellville, VA
Home Values in the Area
Average Home Value in this Area
Purchase History
| Date | Type | Sale Price | Title Company |
|---|---|---|---|
| Deed | -- | -- | |
| Warranty Deed | $705,000 | Hazelwood Title & Escrow Inc | |
| Warranty Deed | $705,000 | -- | |
| Special Warranty Deed | $635,000 | -- |
Mortgage History
| Date | Status | Loan Amount | Loan Type |
|---|---|---|---|
| Previous Owner | $75,000 | Stand Alone Second | |
| Previous Owner | $592,000 | New Conventional | |
| Previous Owner | $705,000 | Adjustable Rate Mortgage/ARM | |
| Previous Owner | $564,000 | New Conventional | |
| Previous Owner | $508,000 | New Conventional |
Property History
| Date | Event | Price | Change | Sq Ft Price |
|---|---|---|---|---|
| 07/15/2025 07/15/25 | Sold | $1,342,500 | -0.6% | $240 / Sq Ft |
| 06/15/2025 06/15/25 | Pending | -- | -- | -- |
| 06/04/2025 06/04/25 | Price Changed | $1,350,000 | -2.9% | $241 / Sq Ft |
| 05/18/2025 05/18/25 | For Sale | $1,389,990 | +97.2% | $248 / Sq Ft |
| 10/07/2016 10/07/16 | Sold | $705,000 | -3.4% | $148 / Sq Ft |
| 08/13/2016 08/13/16 | Pending | -- | -- | -- |
| 07/29/2016 07/29/16 | For Sale | $729,900 | +3.5% | $154 / Sq Ft |
| 08/10/2015 08/10/15 | Sold | $705,000 | 0.0% | $158 / Sq Ft |
| 08/03/2015 08/03/15 | Pending | -- | -- | -- |
| 07/29/2015 07/29/15 | Off Market | $705,000 | -- | -- |
| 07/22/2015 07/22/15 | Price Changed | $724,900 | 0.0% | $162 / Sq Ft |
| 07/10/2015 07/10/15 | For Sale | $725,000 | 0.0% | $162 / Sq Ft |
| 07/06/2015 07/06/15 | Pending | -- | -- | -- |
| 06/05/2015 06/05/15 | Price Changed | $725,000 | -1.9% | $162 / Sq Ft |
| 05/01/2015 05/01/15 | For Sale | $739,000 | -- | $165 / Sq Ft |
Tax History Compared to Growth
Tax History
| Year | Tax Paid | Tax Assessment Tax Assessment Total Assessment is a certain percentage of the fair market value that is determined by local assessors to be the total taxable value of land and additions on the property. | Land | Improvement |
|---|---|---|---|---|
| 2024 | $11,267 | $1,302,560 | $293,200 | $1,009,360 |
| 2023 | $10,275 | $1,174,340 | $232,800 | $941,540 |
| 2022 | $9,754 | $1,095,950 | $217,200 | $878,750 |
| 2021 | $7,872 | $803,260 | $187,200 | $616,060 |
| 2020 | $7,742 | $747,990 | $167,200 | $580,790 |
| 2019 | $7,616 | $728,780 | $167,200 | $561,580 |
| 2018 | $7,644 | $704,510 | $167,200 | $537,310 |
| 2017 | $7,733 | $687,370 | $167,200 | $520,170 |
| 2016 | $8,163 | $712,900 | $0 | $0 |
| 2015 | $7,973 | $535,240 | $0 | $535,240 |
| 2014 | $7,958 | $513,920 | $0 | $513,920 |
Agents Affiliated with this Home
-
Lisa Smith

Seller's Agent in 2025
Lisa Smith
Pearson Smith Realty, LLC
(703) 987-0056
204 Total Sales
-
Meyer Leibovitch

Buyer's Agent in 2025
Meyer Leibovitch
The Agency DC
(301) 674-5227
104 Total Sales
-
Pearl Erber

Seller's Agent in 2016
Pearl Erber
Premium Properties, Inc.
(703) 927-5003
47 Total Sales
-
Robert Pullen

Seller's Agent in 2015
Robert Pullen
Samson Properties
(571) 480-0211
25 Total Sales
Map
Source: Bright MLS
MLS Number: 1002459938
APN: 487-30-8790
- 37685 Saint Francis Ct
- 16920 Beaconsfield Way
- 317 N Old Dominion Ln
- 485 Wordsworth Cir
- 206 Elder Terrace
- 202 Grassy Ridge Terrace
- 131 Ken Culbert Ln
- 17287 Strathallen Ct
- 17289 Pickwick Dr
- 228 E King James St
- 822 Savile Row Terrace
- 106 Misty Pond Terrace
- 14629 Fordson Ct
- 14649 Fordson Ct
- 14691 Fordson Ct
- 15334 Berlin Turnpike
- 161 N Hatcher Ave
- 130 S 12th St
- 141 N Hatcher Ave
- 230 N Brewster Ln
