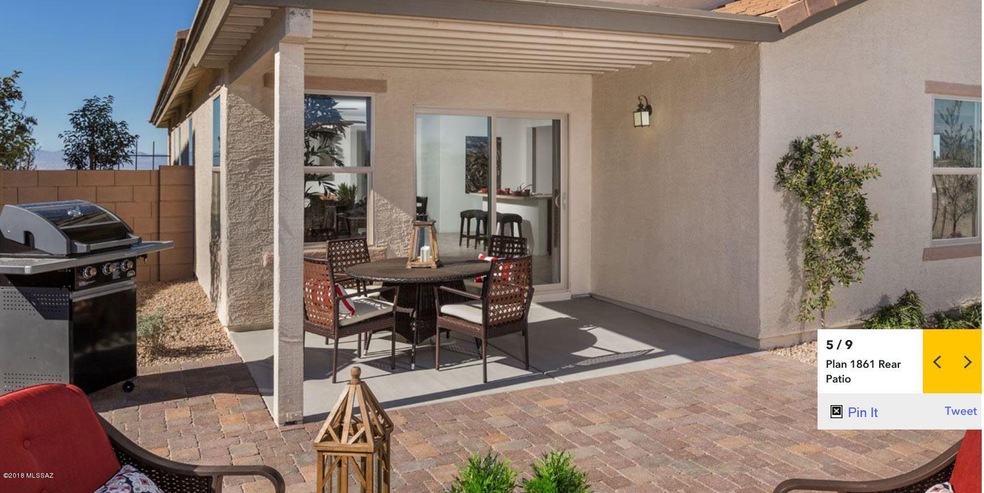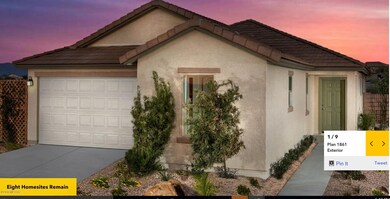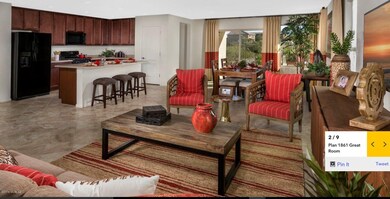
Estimated Value: $344,823 - $389,000
Highlights
- Newly Remodeled
- Ranch Style House
- Den
- Sycamore Elementary School Rated A
- Great Room
- Covered patio or porch
About This Home
As of October 2018This beautiful model home comes complete with stunning landscaping, including pavers in the backyard and artificial turf. The kitchen will impress with laminate countertops, 42-in. Timberlake(r) upper cabinets in Nutmeg, and sleek appliances, including a black microwave, gas range, dishwasher, and side-by-side refrigerator. Enter the master bath to find cultured marble countertops and a double raised vanity. Bath 2 includes an extended vanity. Additional features include custom curtains, tile flooring throughout and lush upgraded carpeting in the bedrooms. Current price includes a discount of $20,156 and is contingent on buyer financing with builder's preferred lender or paying cash and closing on or before 11/30/2018.
Home Details
Home Type
- Single Family
Est. Annual Taxes
- $135
Year Built
- Built in 2018 | Newly Remodeled
Lot Details
- 7,676 Sq Ft Lot
- Block Wall Fence
- Front Yard
- Property is zoned Pima County - SP
HOA Fees
- $24 Monthly HOA Fees
Home Design
- Ranch Style House
- Frame With Stucco
- Tile Roof
Interior Spaces
- 1,861 Sq Ft Home
- Double Pane Windows
- ENERGY STAR Qualified Windows with Low Emissivity
- Great Room
- Family Room
- Dining Room
- Den
- Storage
- Laundry Room
- Fire and Smoke Detector
Kitchen
- Breakfast Bar
- Gas Range
- Recirculated Exhaust Fan
- Dishwasher
- Stainless Steel Appliances
- Disposal
Flooring
- Carpet
- Ceramic Tile
Bedrooms and Bathrooms
- 3 Bedrooms
- Split Bedroom Floorplan
- Walk-In Closet
- 2 Full Bathrooms
- Dual Vanity Sinks in Primary Bathroom
- Bathtub with Shower
- Shower Only
- Low Flow Shower
- Exhaust Fan In Bathroom
- Solar Tube
Parking
- 2 Car Garage
- Driveway
Accessible Home Design
- Doors with lever handles
- No Interior Steps
- Smart Technology
Outdoor Features
- Covered patio or porch
Schools
- Sycamore Elementary School
- Corona Foothills Middle School
- Cienega High School
Utilities
- Zoned Heating and Cooling
- ENERGY STAR Qualified Air Conditioning
- Air Filtration System
- Heating System Uses Natural Gas
- Natural Gas Water Heater
- Phone Available
- Cable TV Available
Community Details
- Association fees include common area maintenance, street maintenance
- Built by KB Home
- Santa Rita Ranch Ii Subdivision
- The community has rules related to deed restrictions
Ownership History
Purchase Details
Home Financials for this Owner
Home Financials are based on the most recent Mortgage that was taken out on this home.Purchase Details
Similar Homes in Vail, AZ
Home Values in the Area
Average Home Value in this Area
Purchase History
| Date | Buyer | Sale Price | Title Company |
|---|---|---|---|
| Fox Kevin W | $246,990 | Title Security Agency Llc | |
| Kb Home Sales Tucson Inc | -- | Title Security Agency Llc | |
| First American Title Insurance Co | $1,655,000 | -- |
Mortgage History
| Date | Status | Borrower | Loan Amount |
|---|---|---|---|
| Open | Fox Kevin W | $128,000 | |
| Closed | Fox Kevin W | $126,990 |
Property History
| Date | Event | Price | Change | Sq Ft Price |
|---|---|---|---|---|
| 10/26/2018 10/26/18 | Sold | $246,990 | 0.0% | $133 / Sq Ft |
| 09/26/2018 09/26/18 | Pending | -- | -- | -- |
| 09/14/2018 09/14/18 | For Sale | $246,990 | -- | $133 / Sq Ft |
Tax History Compared to Growth
Tax History
| Year | Tax Paid | Tax Assessment Tax Assessment Total Assessment is a certain percentage of the fair market value that is determined by local assessors to be the total taxable value of land and additions on the property. | Land | Improvement |
|---|---|---|---|---|
| 2024 | $2,834 | $19,747 | -- | -- |
| 2023 | $2,834 | $18,807 | $0 | $0 |
| 2022 | $2,638 | $17,911 | $0 | $0 |
| 2021 | $2,670 | $16,246 | $0 | $0 |
| 2020 | $2,567 | $16,246 | $0 | $0 |
| 2019 | $2,808 | $18,142 | $0 | $0 |
| 2018 | $2,642 | $750 | $0 | $0 |
| 2017 | $138 | $750 | $0 | $0 |
| 2016 | $135 | $750 | $0 | $0 |
| 2015 | $145 | $800 | $0 | $0 |
Agents Affiliated with this Home
-
Andrew Moya

Seller's Agent in 2018
Andrew Moya
KB HOME Sales-Tucson Inc.
(520) 358-4724
180 Total Sales
-
Marisa Espinoza
M
Seller Co-Listing Agent in 2018
Marisa Espinoza
KB HOME Sales-Tucson Inc.
(520) 401-4460
82 Total Sales
-
Andrea Balcer
A
Buyer's Agent in 2018
Andrea Balcer
Long Realty
(520) 390-8370
2 in this area
28 Total Sales
Map
Source: MLS of Southern Arizona
MLS Number: 21824988
APN: 305-22-7350
- 454 E Cactus Mountain Dr
- 741 S Desert Haven Rd
- 290 E Forrest Feezor St
- 802 S Echo Vista Dr
- 593 E Painted Pueblo Dr
- 10963 E Pima Creek Dr
- 17207 S Nicholas Falls Dr
- 243 E Refuge Loop
- 11011 E Pima Creek Dr
- 17255 S Nicholas Falls Dr
- 17308 S Ironwood Bend Dr
- 17033 S Mesa Shadows Dr
- 17204 S Painted Vistas Way
- 512 S Sterling Vistas Way
- 10822 E Franklin Falls Way
- 671 E Blue Mesa Place
- 17291 S Nicholas Falls Dr
- 17572 S Ironwood Bend Dr
- 17584 S Ironwood Bend Dr
- 17617 S Ironwood Bend Dr
- 16973 S Emerald Vista Dr
- 16965 S Emerald Vista Dr
- 16989 S Emerald Vista Dr
- 16997 S Emerald Vista Dr
- 17015 S Emerald Vista Dr
- 17014 S Emerald Vista Dr
- 17023 S Emerald Vista Dr
- 17022 S Emerald Vista Dr
- 17031 S Emerald Vista Dr
- 17030 S Emerald Vista Dr
- 789 S Desert Haven Rd
- 17039 S Emerald Vista Dr
- 10806 E New Rock Ridge Dr
- 17038 S Emerald Vista Dr
- 10812 E New Rock Ridge Dr
- 10801 E Scenic Veranda Dr
- 781 S Desert Haven Rd
- 10818 E New Rock Ridge Dr
- 17047 S Emerald Vista Dr
- 336 E Desert Haven Place



