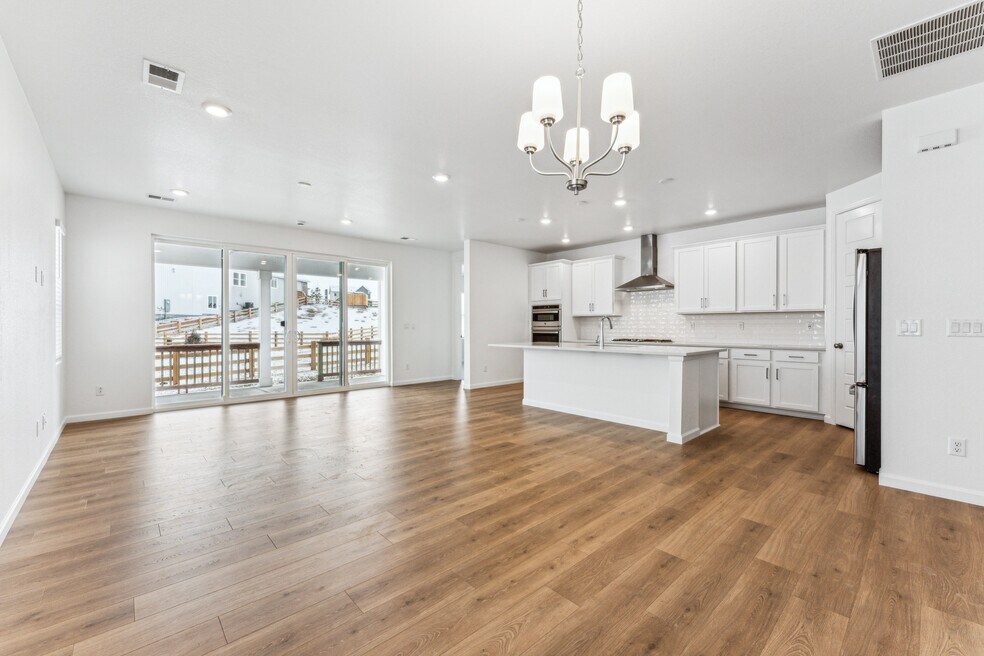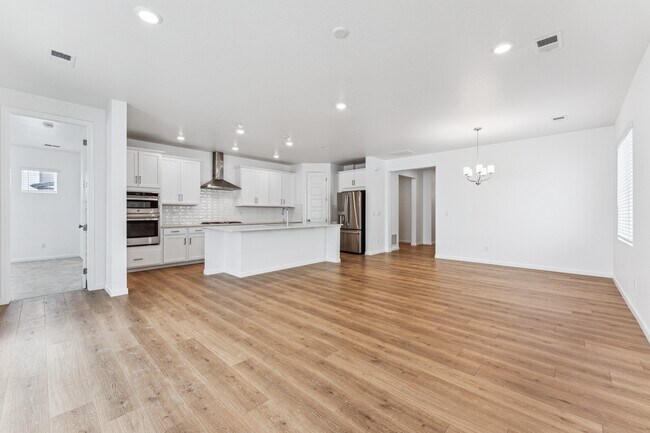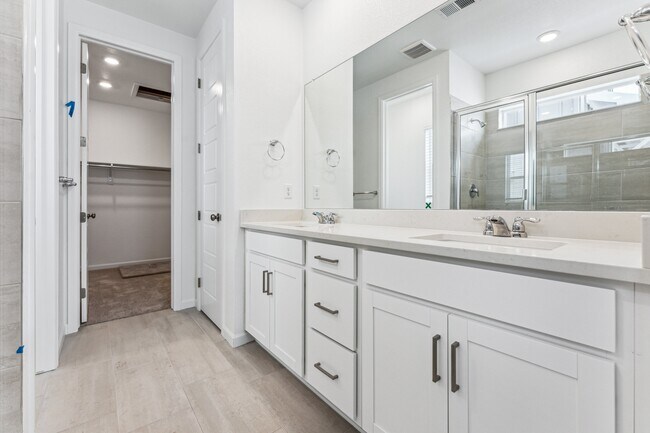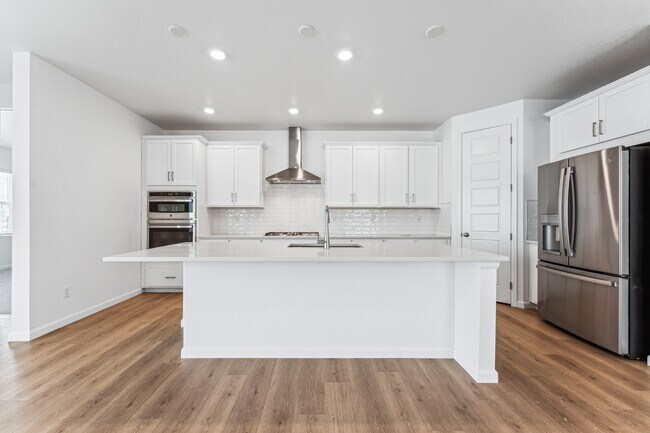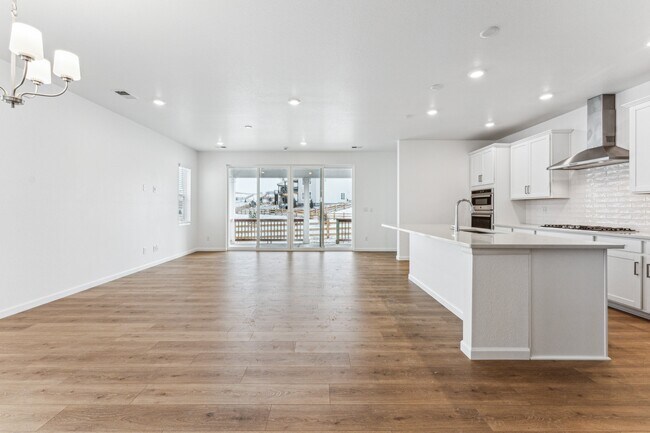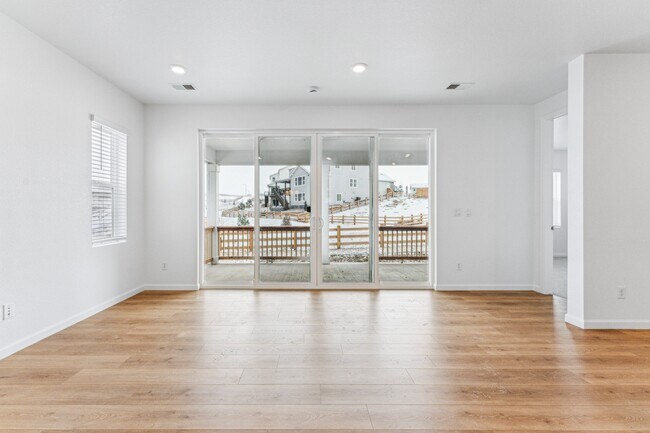
16975 W 92nd Loop Arvada, CO 80007
Trailstone - Town CollectionEstimated payment $4,513/month
Highlights
- Fitness Center
- New Construction
- Views Throughout Community
- Meiklejohn Elementary School Rated A-
- Clubhouse
- Loft
About This Home
72-Hour Sales Event extended: 9/26-9/28! Call or text 303.647.3860 now to unlock access. Welcome to the Bailey at 16975 W 92nd Loop in Trailstone Town Collection! Set in Trailstone, a new Arvada community near the Rocky Mountains, this ranch-style home combines comfort and convenience. Just 15 miles from Boulder, enjoy stunning views of Denver, the Rockies, and Standley Lake, along with planned amenities like an outdoor pool and pickleball courts. The Bailey features a spacious kitchen with oversized island and walk-in pantry, a large gathering room, and covered outdoor living space. With three bedrooms, including a generous primary suite, and main floor living throughout, this home offers the best of Colorado living in a scenic, active community. Additional Highlights Include: Secondary bedroom in place of flex and covered outdoor living. Interior photos are for representative purposes only. MLS#5542454
Home Details
Home Type
- Single Family
HOA Fees
- $140 Monthly HOA Fees
Parking
- 2 Car Garage
- Front Facing Garage
Taxes
- 1.08% Estimated Total Tax Rate
Home Design
- New Construction
Interior Spaces
- 1-Story Property
- Fireplace
- Dining Room
- Den
- Loft
- Walk-In Pantry
Bedrooms and Bathrooms
- 3 Bedrooms
- 2 Full Bathrooms
Community Details
Overview
- Views Throughout Community
Amenities
- Clubhouse
Recreation
- Pickleball Courts
- Community Playground
- Fitness Center
- Community Pool
- Park
- Dog Park
- Trails
Matterport 3D Tour
Map
Other Move In Ready Homes in Trailstone - Town Collection
About the Builder
- Trailstone - City Collection
- Trailstone - Destination Collection
- Trailstone - Townhomes - The Westerly Collection
- Trailstone - Town Collection
- Trailstone - Villas Collection
- 0 W 89th Dr
- 8895 Alkire St
- Geos - Single Family Homes
- Geos - Paired Homes
- Geos - Townhomes
- 14050 W 68th Ave
- 11919 State Hwy 93 Unit Lot 2
- 6088 Highway 93
- 9352 Eastridge Rd
- 12341 W 58th Ct
- 12329 W 58th Ct
- 12339 W 58th Ct
- 12311 W 58th Ct
- 12331 W 58th Ct
- 10212 W 80th Dr Unit D
