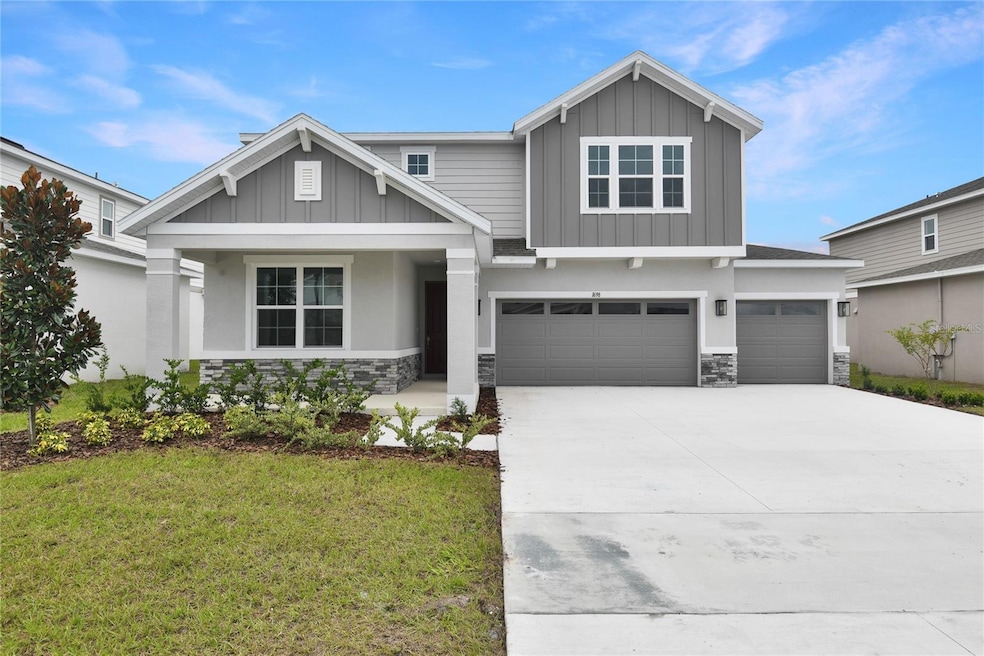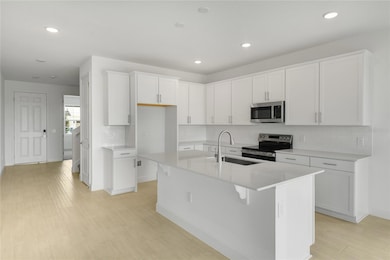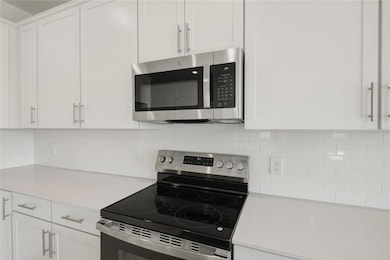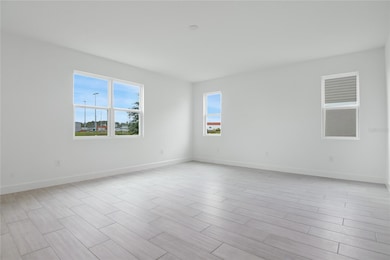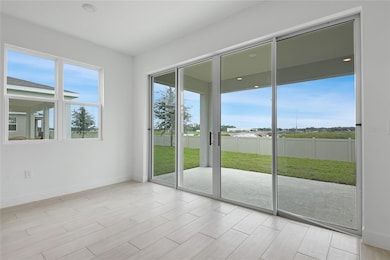
1698 Crooked Creek St St. Cloud, FL 34771
Pine Grove ReserveEstimated payment $3,605/month
Highlights
- New Construction
- Community Pool
- Park
- Clubhouse
- Walk-In Pantry
About This Home
Welcome to this elegant Moonstone home, ready for quick move-in! Included features: an inviting covered entry; a main-floor bedroom and full bath; a smartly planned kitchen offering stainless-steel appliances, quartz countertops, white 42" cabinets, a center island, and a walk-in pantry; open dining and great rooms; a cozy loft; an inspired primary suite showcasing an immense walk-in closet and a private bath with double sinks; three additional bedrooms; a shared hall bath; a central laundry; and a tranquil patio. This home also boasts tile flooring in select rooms. Tour today!
Builder Incentives
fixed rate or up to $35K in Flex Funds!
See this week's hot homes!
Download our FREE guide & stay on the path to healthy credit.
Sales Office
| Monday - Tuesday |
10:00 AM - 6:00 PM
|
| Wednesday |
12:00 PM - 6:00 PM
|
| Thursday - Saturday |
10:00 AM - 6:00 PM
|
| Sunday |
11:00 AM - 6:00 PM
|
Home Details
Home Type
- Single Family
Parking
- 3 Car Garage
Home Design
- New Construction
Interior Spaces
- 2-Story Property
- Walk-In Pantry
Bedrooms and Bathrooms
- 5 Bedrooms
- 3 Full Bathrooms
Community Details
Recreation
- Community Pool
- Park
Additional Features
- Property has a Home Owners Association
- Clubhouse
Map
Other Move In Ready Homes in Pine Grove Reserve
About the Builder
- 1712 Crooked Creek St
- 1699 Crooked Creek St
- 1693 Crooked Creek St
- 1718 Crooked Creek St
- Pine Grove Reserve
- 0 Bass Hwy Unit MFRS5135139
- 6019 Forest Perch Dr
- 5855 Nova Rd
- 1406 Groveline Rd
- 1703 Groveline Rd
- 1577 Groveline Rd
- 1571 Groveline Rd
- 1565 Groveline Rd
- 1559 Groveline Rd
- 5850 Ali Grace Dr
- 6134 Success Way
- 6128 Success Way
- Trinity Place
- Trinity Place - 50' Wide
- 6050 Vision Rd
