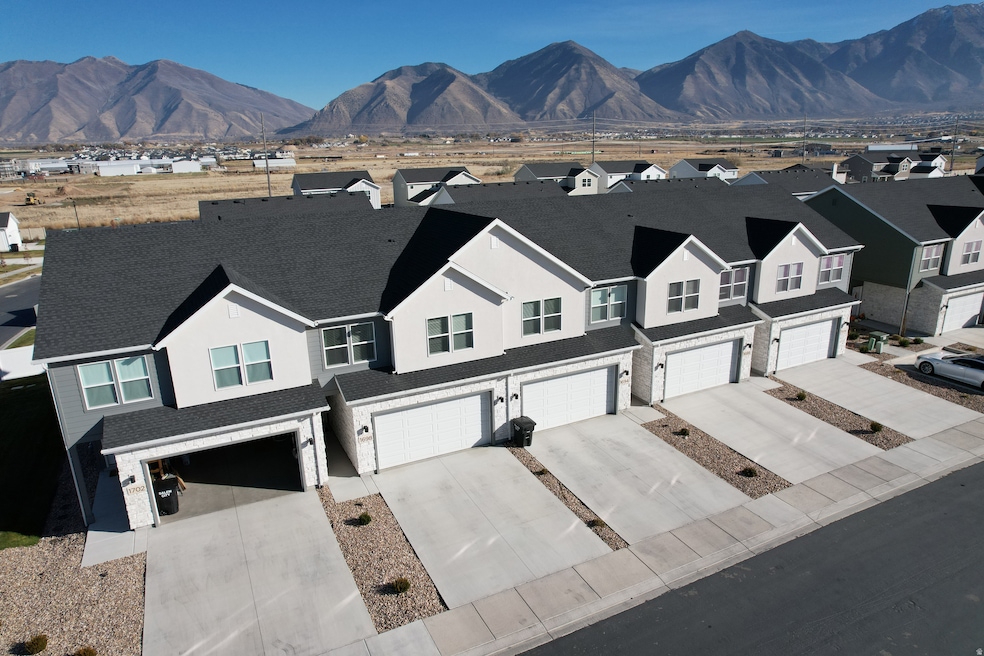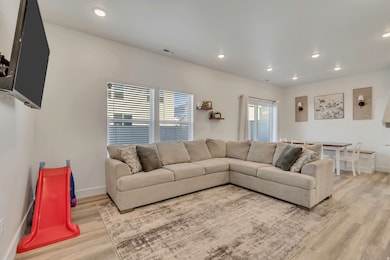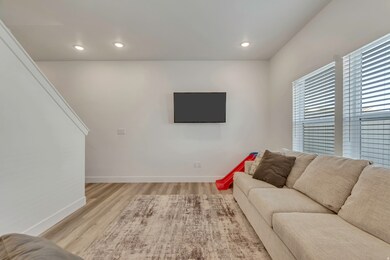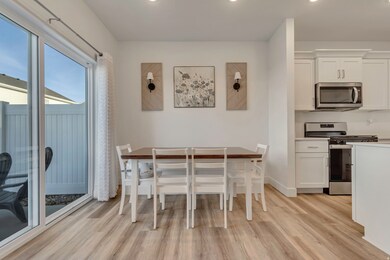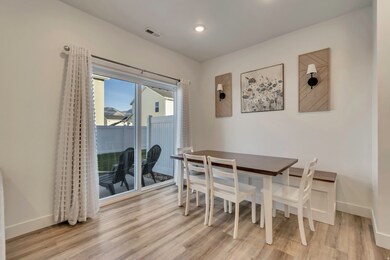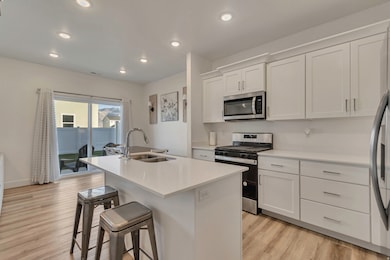Estimated payment $2,378/month
Highlights
- Mountain View
- 2 Car Attached Garage
- Walk-In Closet
- Community Pool
- Double Pane Windows
- Community Playground
About This Home
Open house Saturday 15th from 11am to 1 pm! So clean and nice inside and out! Great location, beautiful new area with convenient access to freeway, shopping & recreation. You will love the layout, 9 foot ceiling on main. 2 car garage on main with the kitchen, dining, family room and half bath. Quartz countertops, stainless steel appliances, LVP flooring, Back yard patio and yard space. Laundry room up by bedrooms. Owner suite is spacious with quartz and double sinks, bedroom and walk in closet. Loft and 2nd and 3rd bedrooms with 2nd full bath. 220 outlet in garage is ideal for electric car charging. Garage shelves included. Back patio and yard space is great! Ring door bell and Blink outside cameras are included. High efficiency furnace. Pool, and playground in neighborhood. Low HOA fees, only 136 a month. 4 parking spots plus additional guest parking nearby. Great opportunity!
Townhouse Details
Home Type
- Townhome
Est. Annual Taxes
- $1,924
Year Built
- Built in 2023
Lot Details
- 1,307 Sq Ft Lot
HOA Fees
- $136 Monthly HOA Fees
Parking
- 2 Car Attached Garage
- 4 Open Parking Spaces
Home Design
- Stone Siding
- Stucco
Interior Spaces
- 1,534 Sq Ft Home
- 2-Story Property
- Double Pane Windows
- Blinds
- Smart Doorbell
- Carpet
- Mountain Views
- Video Cameras
Kitchen
- Free-Standing Range
- Microwave
- Disposal
Bedrooms and Bathrooms
- 3 Bedrooms
- Walk-In Closet
Schools
- Salem Elementary School
- Salem Jr Middle School
- Salem Hills High School
Utilities
- Forced Air Heating and Cooling System
- Natural Gas Connected
Listing and Financial Details
- Assessor Parcel Number 66-908-0034
Community Details
Overview
- 801 256 0465 Association
- Summer Springs Subdivision
Amenities
- Community Barbecue Grill
- Picnic Area
Recreation
- Community Playground
- Community Pool
Pet Policy
- Pets Allowed
Map
Home Values in the Area
Average Home Value in this Area
Tax History
| Year | Tax Paid | Tax Assessment Tax Assessment Total Assessment is a certain percentage of the fair market value that is determined by local assessors to be the total taxable value of land and additions on the property. | Land | Improvement |
|---|---|---|---|---|
| 2025 | $1,914 | $196,515 | $52,500 | $304,800 |
| 2024 | $1,914 | $194,150 | $0 | $0 |
| 2023 | $638 | $64,800 | $0 | $0 |
Property History
| Date | Event | Price | List to Sale | Price per Sq Ft |
|---|---|---|---|---|
| 11/12/2025 11/12/25 | For Sale | $395,000 | -- | $257 / Sq Ft |
Purchase History
| Date | Type | Sale Price | Title Company |
|---|---|---|---|
| Warranty Deed | -- | Prospect Title | |
| Warranty Deed | -- | Prospect Title |
Mortgage History
| Date | Status | Loan Amount | Loan Type |
|---|---|---|---|
| Open | $369,570 | New Conventional | |
| Previous Owner | $372,615 | FHA |
Source: UtahRealEstate.com
MLS Number: 2122584
APN: 66-908-0034
- 1703 N 840 W
- 1685 N 800 W
- 1703 N 800 W
- 1671 N 800 W
- 816 W 1710 N
- 798 W 1710 N
- 808 W 1710 N
- Residence 1644 Plan at Summer Springs - Townhomes
- Residence 1764 Plan at Summer Springs - Townhomes
- Arcadia Plan at Summer Springs - Single-Family Homes
- Residence 1763 Plan at Summer Springs - Townhomes
- Residence 1643 Plan at Summer Springs - Townhomes
- Silver Lake Plan at Summer Springs - Townhomes
- Silver Lake Plan at Summer Springs - Single-Family Homes
- Arcadia Plan at Summer Springs - Townhomes
- 608 1760 N Unit 51
- 589 W 1810 N Unit 66
- 574 W 1760 N Unit 55
- 583 W 1810 N Unit 65
- 568 1760 N Unit 56
- 67 W Summit Dr
- 771 W 300 S
- 686 Tomahawk Dr Unit TOP
- 150 S Main St Unit 8
- 150 S Main St Unit 4
- 150 S Main St Unit 7
- 1461 E 100 S
- 1361 E 50 S
- 62 S 1400 E
- 752 N 400 W
- 687 N Main St
- 755 E 100 N
- 32 E Utah Ave
- 32 E Utah Ave Unit 202
- 1329 E 410 S
- 368 N Diamond Fork Loop
- 1716 S 2900 E St
- 1338 S 450 E
- 1698 E Ridgefield Rd
- 1193 Dragonfly Ln
