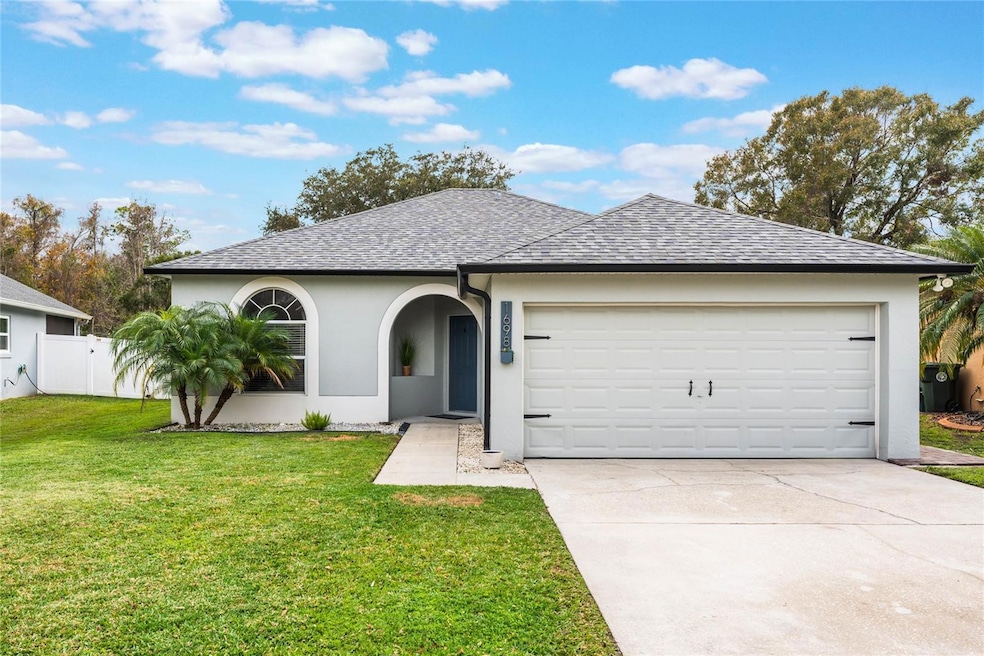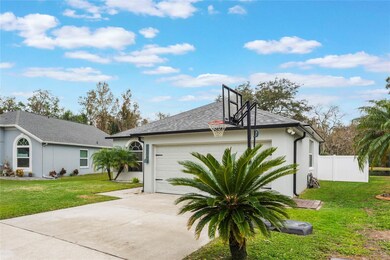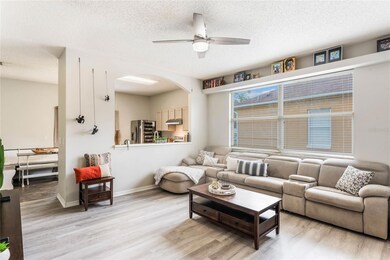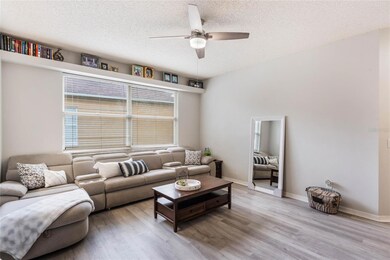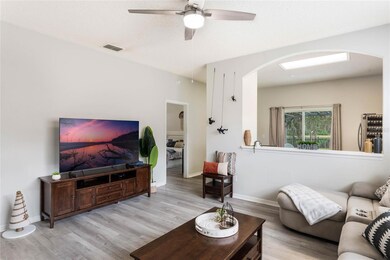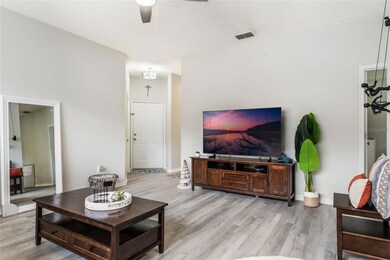
1698 Riveredge Rd Oviedo, FL 32766
Live Oak Reserve NeighborhoodHighlights
- Home fronts a pond
- Pond View
- High Ceiling
- Partin Elementary School Rated A
- Main Floor Primary Bedroom
- Solid Surface Countertops
About This Home
As of March 2025**PRICE REDUCTION** motivated seller! Get ready to pack and move into this cozy and beautifully renovated turn-key home in Oviedo! This charming 3-bedroom, 2-bathroom home offers 1148 square feet of comfortable living space with tons of natural light and boasts a serene setting not only with a water view but NO rear neighbors on a conservation pond lot. Inside, you'll find beautiful luxury vinyl flooring throughout, fresh interior and exterior paint (2022), and updated bathrooms with stylish new vanities (2022). The kitchen features freshly painted cabinets, adding a touch of modern flair.Recent updates include a brand new roof (2024), HVAC (2022), new gutters, newer plumbing (2020) and water heater (2020) ensuring peace of mind for years to come. The outside space provides the perfect setting for relaxing and enjoying the gorgeous view or entertaining family and friends! A gorgeous new fence surrounds the property, providing privacy and a secure space for pets. Location, Location, Location! Situated in a highly sought-after Oviedo neighborhood, this home offers easy access just minutes away to top-rated A-rated schools, Riverside Public Pool, Riverside Skate Park, Twin Rivers Golf Country Club and the Flagler Trailhead for outdoor enthusiasts. Don't miss this opportunity to own a move-in ready home in a fantastic location!
Last Agent to Sell the Property
CREEGAN GROUP Brokerage Phone: 407-622-1111 License #3443007 Listed on: 01/17/2025

Home Details
Home Type
- Single Family
Est. Annual Taxes
- $2,744
Year Built
- Built in 1996
Lot Details
- 4,918 Sq Ft Lot
- Home fronts a pond
- Northeast Facing Home
- Property is zoned PUD
HOA Fees
- $16 Monthly HOA Fees
Parking
- 2 Car Attached Garage
Home Design
- Slab Foundation
- Shingle Roof
- Block Exterior
- Stucco
Interior Spaces
- 1,148 Sq Ft Home
- High Ceiling
- Ceiling Fan
- Blinds
- Sliding Doors
- Living Room
- Pond Views
- Laundry in Garage
Kitchen
- Eat-In Kitchen
- Dinette
- Range
- Dishwasher
- Solid Surface Countertops
- Disposal
Flooring
- Laminate
- Ceramic Tile
- Luxury Vinyl Tile
Bedrooms and Bathrooms
- 3 Bedrooms
- Primary Bedroom on Main
- Split Bedroom Floorplan
- Walk-In Closet
- 2 Full Bathrooms
Outdoor Features
- Rain Gutters
- Porch
Schools
- Partin Elementary School
- Chiles Middle School
- Hagerty High School
Utilities
- Central Heating and Cooling System
- Electric Water Heater
- Cable TV Available
Community Details
- Space Coast Porperty Mgmt Association, Phone Number (321) 733-3382
- Riverside At Twin Rivers Un 3A Subdivision
Listing and Financial Details
- Visit Down Payment Resource Website
- Tax Lot 245
- Assessor Parcel Number 19-21-32-5LS-0000-2450
Ownership History
Purchase Details
Home Financials for this Owner
Home Financials are based on the most recent Mortgage that was taken out on this home.Purchase Details
Home Financials for this Owner
Home Financials are based on the most recent Mortgage that was taken out on this home.Purchase Details
Purchase Details
Purchase Details
Home Financials for this Owner
Home Financials are based on the most recent Mortgage that was taken out on this home.Purchase Details
Purchase Details
Purchase Details
Home Financials for this Owner
Home Financials are based on the most recent Mortgage that was taken out on this home.Purchase Details
Home Financials for this Owner
Home Financials are based on the most recent Mortgage that was taken out on this home.Purchase Details
Home Financials for this Owner
Home Financials are based on the most recent Mortgage that was taken out on this home.Purchase Details
Home Financials for this Owner
Home Financials are based on the most recent Mortgage that was taken out on this home.Purchase Details
Home Financials for this Owner
Home Financials are based on the most recent Mortgage that was taken out on this home.Similar Homes in the area
Home Values in the Area
Average Home Value in this Area
Purchase History
| Date | Type | Sale Price | Title Company |
|---|---|---|---|
| Warranty Deed | $380,000 | Title One | |
| Deed | $237,500 | Fidelity Natl Ttl Of Fl Inc | |
| Interfamily Deed Transfer | -- | None Available | |
| Interfamily Deed Transfer | -- | None Available | |
| Quit Claim Deed | $100 | -- | |
| Warranty Deed | -- | Sunbelt Title Agency | |
| Warranty Deed | -- | Watson Title Services Inc | |
| Warranty Deed | $197,000 | -- | |
| Warranty Deed | -- | Fidelity Natl Title Ins Co O | |
| Warranty Deed | $136,900 | -- | |
| Warranty Deed | -- | Fidelity Natl Title Ins Co O | |
| Warranty Deed | $136,900 | -- | |
| Warranty Deed | $82,700 | -- |
Mortgage History
| Date | Status | Loan Amount | Loan Type |
|---|---|---|---|
| Open | $373,117 | FHA | |
| Previous Owner | $230,375 | New Conventional | |
| Previous Owner | $152,600 | Fannie Mae Freddie Mac | |
| Previous Owner | $130,000 | Purchase Money Mortgage | |
| Previous Owner | $130,000 | Purchase Money Mortgage | |
| Previous Owner | $29,000 | Credit Line Revolving | |
| Previous Owner | $81,800 | FHA |
Property History
| Date | Event | Price | Change | Sq Ft Price |
|---|---|---|---|---|
| 03/14/2025 03/14/25 | Sold | $380,000 | -2.6% | $331 / Sq Ft |
| 02/21/2025 02/21/25 | Pending | -- | -- | -- |
| 02/20/2025 02/20/25 | Price Changed | $390,000 | 0.0% | $340 / Sq Ft |
| 02/20/2025 02/20/25 | For Sale | $390,000 | -2.5% | $340 / Sq Ft |
| 02/14/2025 02/14/25 | Pending | -- | -- | -- |
| 02/04/2025 02/04/25 | Price Changed | $400,000 | -2.4% | $348 / Sq Ft |
| 01/17/2025 01/17/25 | For Sale | $410,000 | -- | $357 / Sq Ft |
Tax History Compared to Growth
Tax History
| Year | Tax Paid | Tax Assessment Tax Assessment Total Assessment is a certain percentage of the fair market value that is determined by local assessors to be the total taxable value of land and additions on the property. | Land | Improvement |
|---|---|---|---|---|
| 2024 | $2,924 | $215,396 | -- | -- |
| 2023 | $2,744 | $209,122 | $0 | $0 |
| 2021 | $2,607 | $197,117 | $61,000 | $136,117 |
| 2020 | $3,077 | $183,745 | $0 | $0 |
| 2019 | $2,928 | $173,009 | $0 | $0 |
| 2018 | $2,717 | $159,952 | $0 | $0 |
| 2017 | $2,447 | $142,196 | $0 | $0 |
| 2016 | $2,382 | $140,676 | $0 | $0 |
| 2015 | $2,152 | $117,517 | $0 | $0 |
| 2014 | $2,148 | $119,899 | $0 | $0 |
Agents Affiliated with this Home
-
Sylvana Minnetto
S
Seller's Agent in 2025
Sylvana Minnetto
CREEGAN GROUP
(321) 230-4445
4 in this area
105 Total Sales
-
Florentino Beltran

Buyer's Agent in 2025
Florentino Beltran
KELLER WILLIAMS ADVANTAGE 2 REALTY
(407) 729-5577
2 in this area
141 Total Sales
Map
Source: Stellar MLS
MLS Number: O6271944
APN: 19-21-32-5LS-0000-2450
- 2057 Swift Rd
- 2049 Crosscreek Ct
- 2381 Pinebrook Ct
- 1901 Aquarius Ct
- 249 Mill Slough Rd
- 1086 Calla Lily Cove
- 1710 Canoe Creek Rd
- 1716 Wild Indigo Terrace
- 1671 Wild Indigo Terrace
- 3063 Juneberry Terrace
- 3396 Gerber Daisy Ln
- 2598 Ekana Dr
- 1969 Crystal Downs Ct
- 4301 Heirloom Rose Place
- 3420 Gerber Daisy Ln
- 2111 Turnberry Dr
- 3436 Gerber Daisy Ln
- 1046 Shinnecock Hills Dr
- 915 Ekana Green Ct
- 3400 Rose Mallow Loop
