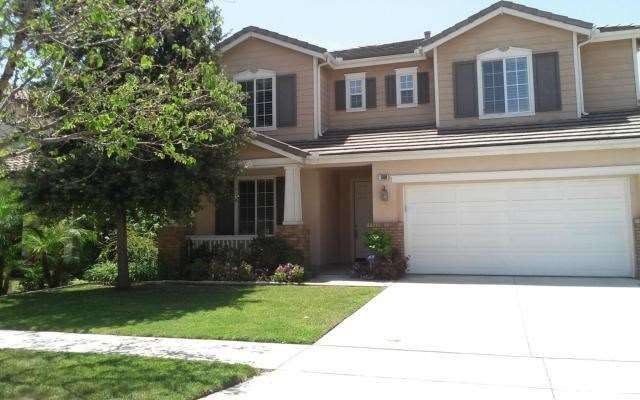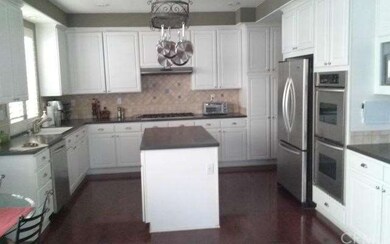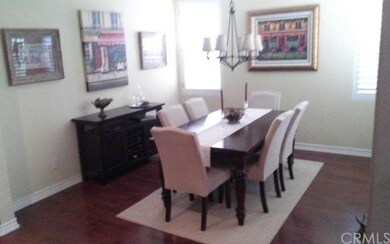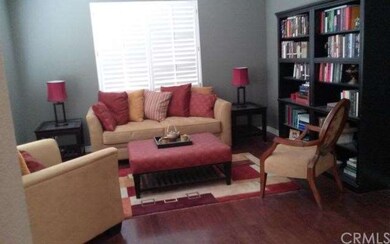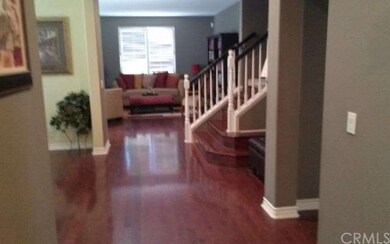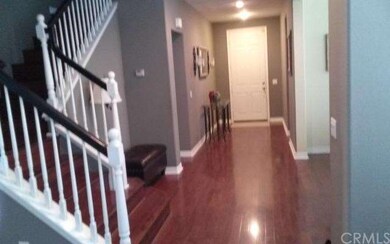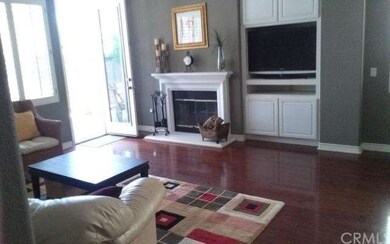
1698 W Alps Dr Upland, CA 91784
Highlights
- Solar Heated In Ground Pool
- Primary Bedroom Suite
- Fireplace in Primary Bedroom
- Pioneer Junior High School Rated A-
- Mountain View
- Retreat
About This Home
As of August 2021Gorgeous, Elegant, Spacious Mountain Shadow Estate Home. Beautiful Hardwood Floors Throughout The House. Plantation Shutters. Formal Dining Room. The Gourmet Kitchen Features A Center Island, Euro-White Cabinets, Stainless Steel Appliances, and Breakfast Area. Family Room W/ Fireplace and Built-In Cabinet Open To Large Covered Patio And Beautiful Yard W/ Pool W/ Solar Heater. Downstairs One Bed Room W/Full Bath .
Upstairs 3 Bedrooms And Loft W/ Built-In Cabinet. Huge Master Bedroom Suite W/ Double Doors Features Retreat W/ Fireplace and Built-In Cabinet. Master Bath Offers Dual Sinks Plus Vanity Area, Oversize Tub, Separate Shower, Large walk-In Closet . Separate Laundry Room W/ Storage And Cabinet.
Last Agent to Sell the Property
CORNELIO RAMIREZ REALTOR License #00882761 Listed on: 05/18/2014
Home Details
Home Type
- Single Family
Est. Annual Taxes
- $10,199
Year Built
- Built in 2001
HOA Fees
- $39 Monthly HOA Fees
Parking
- 2 Car Attached Garage
Home Design
- Stucco
Interior Spaces
- 2,844 Sq Ft Home
- Built-In Features
- Ceiling Fan
- Family Room with Fireplace
- Living Room
- Dining Room
- Loft
- Wood Flooring
- Mountain Views
- Eat-In Kitchen
- Laundry Room
Bedrooms and Bathrooms
- 4 Bedrooms
- Retreat
- Fireplace in Primary Bedroom
- Primary Bedroom Suite
- Walk-In Closet
- 3 Full Bathrooms
Outdoor Features
- Solar Heated In Ground Pool
- Exterior Lighting
Additional Features
- 5,500 Sq Ft Lot
- Central Heating and Cooling System
Listing and Financial Details
- Tax Lot 46
- Tax Tract Number 15935
- Assessor Parcel Number 1005452460000
Ownership History
Purchase Details
Home Financials for this Owner
Home Financials are based on the most recent Mortgage that was taken out on this home.Purchase Details
Purchase Details
Home Financials for this Owner
Home Financials are based on the most recent Mortgage that was taken out on this home.Purchase Details
Home Financials for this Owner
Home Financials are based on the most recent Mortgage that was taken out on this home.Purchase Details
Home Financials for this Owner
Home Financials are based on the most recent Mortgage that was taken out on this home.Purchase Details
Home Financials for this Owner
Home Financials are based on the most recent Mortgage that was taken out on this home.Purchase Details
Home Financials for this Owner
Home Financials are based on the most recent Mortgage that was taken out on this home.Purchase Details
Home Financials for this Owner
Home Financials are based on the most recent Mortgage that was taken out on this home.Similar Homes in Upland, CA
Home Values in the Area
Average Home Value in this Area
Purchase History
| Date | Type | Sale Price | Title Company |
|---|---|---|---|
| Grant Deed | $815,000 | Western Resources Title Co | |
| Interfamily Deed Transfer | -- | None Available | |
| Grant Deed | $605,000 | Fidelity National Title Co | |
| Grant Deed | $724,000 | Chicago Title | |
| Interfamily Deed Transfer | -- | Lawyers Title Company | |
| Interfamily Deed Transfer | -- | Fidelity National Title Co | |
| Grant Deed | $645,000 | Fidelity National Title Co | |
| Grant Deed | $347,500 | Chicago Title |
Mortgage History
| Date | Status | Loan Amount | Loan Type |
|---|---|---|---|
| Open | $95,850 | Credit Line Revolving | |
| Open | $692,750 | New Conventional | |
| Previous Owner | $205,000 | New Conventional | |
| Previous Owner | $579,200 | New Conventional | |
| Previous Owner | $150,000 | Credit Line Revolving | |
| Previous Owner | $516,000 | New Conventional | |
| Previous Owner | $395,500 | No Value Available | |
| Closed | $64,500 | No Value Available |
Property History
| Date | Event | Price | Change | Sq Ft Price |
|---|---|---|---|---|
| 08/09/2021 08/09/21 | Sold | $815,000 | +2.0% | $287 / Sq Ft |
| 06/17/2021 06/17/21 | Pending | -- | -- | -- |
| 06/11/2021 06/11/21 | For Sale | $798,888 | 0.0% | $281 / Sq Ft |
| 06/06/2021 06/06/21 | Pending | -- | -- | -- |
| 06/03/2021 06/03/21 | For Sale | $798,888 | +32.0% | $281 / Sq Ft |
| 07/11/2014 07/11/14 | Sold | $605,000 | -1.5% | $213 / Sq Ft |
| 05/28/2014 05/28/14 | Pending | -- | -- | -- |
| 05/18/2014 05/18/14 | For Sale | $613,999 | -- | $216 / Sq Ft |
Tax History Compared to Growth
Tax History
| Year | Tax Paid | Tax Assessment Tax Assessment Total Assessment is a certain percentage of the fair market value that is determined by local assessors to be the total taxable value of land and additions on the property. | Land | Improvement |
|---|---|---|---|---|
| 2025 | $10,199 | $864,886 | $216,222 | $648,664 |
| 2024 | $10,199 | $847,927 | $211,982 | $635,945 |
| 2023 | $10,063 | $831,300 | $207,825 | $623,475 |
| 2022 | $9,827 | $815,000 | $203,750 | $611,250 |
| 2021 | $8,418 | $671,748 | $235,112 | $436,636 |
| 2020 | $8,183 | $664,860 | $232,701 | $432,159 |
| 2019 | $8,186 | $651,823 | $228,138 | $423,685 |
| 2018 | $8,011 | $639,042 | $223,665 | $415,377 |
| 2017 | $7,784 | $626,511 | $219,279 | $407,232 |
| 2016 | $7,506 | $614,226 | $214,979 | $399,247 |
| 2015 | $7,358 | $605,000 | $211,750 | $393,250 |
| 2014 | $6,137 | $493,000 | $173,000 | $320,000 |
Agents Affiliated with this Home
-
Nancy Free
N
Seller's Agent in 2021
Nancy Free
Y Realty
(714) 220-7669
1 in this area
7 Total Sales
-
Justin Bonney

Buyer's Agent in 2021
Justin Bonney
Clear Way Real Estate
(818) 697-4884
1 in this area
95 Total Sales
-
Parker Timm

Buyer Co-Listing Agent in 2021
Parker Timm
Coldwell Banker Realty
(424) 278-6966
1 in this area
49 Total Sales
-
CORNELIO RAMIREZ
C
Seller's Agent in 2014
CORNELIO RAMIREZ
CORNELIO RAMIREZ REALTOR
(909) 931-5717
10 Total Sales
-
EUNICE LOPEZ
E
Buyer's Agent in 2014
EUNICE LOPEZ
AMG REAL ESTATE
(626) 960-6978
8 Total Sales
Map
Source: California Regional Multiple Listing Service (CRMLS)
MLS Number: IV14104582
APN: 1005-452-46
- 1730 W Alps Dr
- 1705 Almond Tree Place
- 1640 Santa fe Place
- 1604 Redwood Way
- 1578 Brentwood Ave
- 1633 Topeka Place
- 1675 Wilson Ave
- 1640 Purple Heart Place
- 1565 Glenwood Way
- 1634 Crepe Myrtle Place
- 1504 Granada Rd
- 1749 Franklin Tree Place
- 1616 Carmel Cir W
- 1320 Shadow Cir
- 1326 N Hills Dr
- 1692 Carmel Cir E
- 1418 Lemonwood Dr W
- 1289 Coronado St
- 1695 N Mountain Ave Unit D
- 1359 Lakewood Ave
