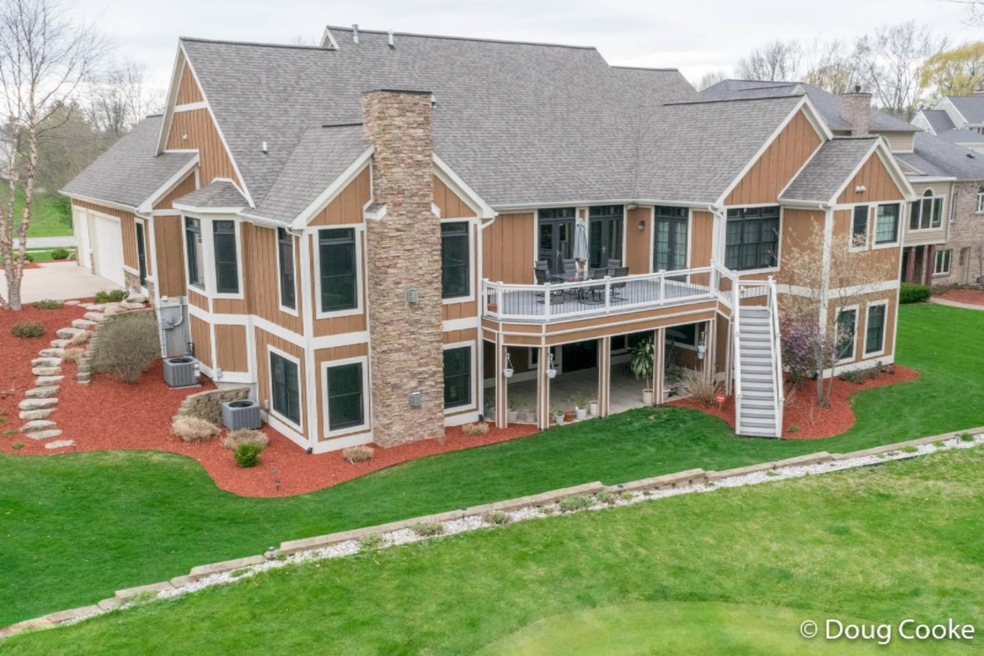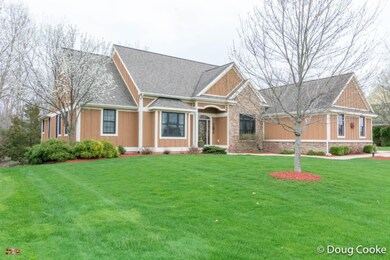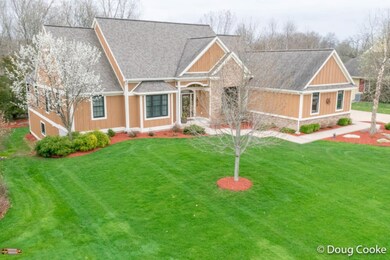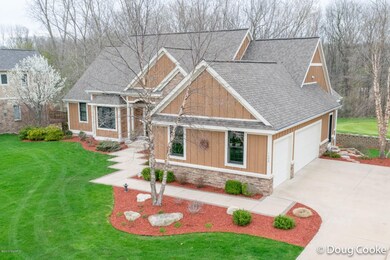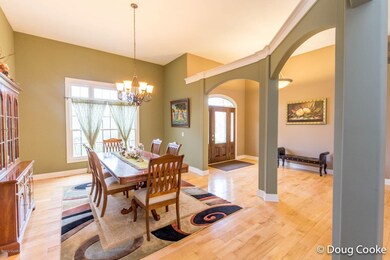
1698 Watermark Dr SE Unit 5 Grand Rapids, MI 49546
Forest Hills NeighborhoodHighlights
- On Golf Course
- Fruit Trees
- Family Room with Fireplace
- Ada Elementary School Rated A
- Deck
- Recreation Room
About This Home
As of May 2018Eloquent, Exquisite and Stunning are the features that describe this one in a million homes in a gated community. From conception to construction this home was wonderfully designed and completed for family entertainment. The home sits on the 6th fairway with great open and wooded views. Upon opening your designer front door you are over come by the beautiful foyer with high ceilings that opens into the incredible living room. And, adjoining the foyer is your gorgeous formal dining room. The kitchen was designed and crafted for the ultimate chef in mind. It features a beautiful Granite countertop, beautiful cabinets and the super feature - a Butler's Pantry. They purchased a GE 48 inch Monogram Professional Dual Fuel Range with 48 in vent hood, an LG Direct Drive Dishwasher and a French Door Stainless Steel LG Refrigerator. Adjacent to the Kitchen are both a Sun room that has a majestic floor to ceiling stone fireplace and a second convenient dinning area. A spacious and generous deck enhance the entertainment of this lovely home. The main level also features a very large open master suite with a very large master bath with jetted tub, sitting room, ceramic tiled shower and walk-in closet. The bedroom has lighted tray ceilings which enhances that special moment. There are two other large bedrooms with a Jack and Jill bath. The 3 car attached garage entrance has a large mud room with lockers and a 1/2 bath. Entertainment delight is the lower level with a Home Theater Room with a Da-Lite 120" Cinema Screen, Epson Powerlite Home 8350 Projector and a 7.1 Speaker System. Enjoy your surround sound with speakers in the living room, kitchen, family room, master bedroom and bath, the outdoor deck and lower level. Also in the lower level is a Wine room, Kitchen/wet bar, Billiard room, exercise room, Family room and two additional bedrooms and full bath. French doors to a large patio complete this beautiful home. Three storage rooms keep you well organized. Home has two zoned heating system. The lower level could be used for an In-law apartment.
Last Agent to Sell the Property
Five Star Real Estate (Main) License #6502356635 Listed on: 04/27/2016

Home Details
Home Type
- Single Family
Est. Annual Taxes
- $10,105
Year Built
- Built in 2006
Lot Details
- 0.3 Acre Lot
- Lot Dimensions are 113x144x124x127
- On Golf Course
- Shrub
- Terraced Lot
- Fruit Trees
- Garden
- Property is zoned PUD, PUD
HOA Fees
- $58 Monthly HOA Fees
Parking
- 3 Car Attached Garage
- Garage Door Opener
Home Design
- Brick or Stone Mason
- Composition Roof
- Wood Siding
- Stone
Interior Spaces
- 5,370 Sq Ft Home
- 1-Story Property
- Wet Bar
- Built-In Desk
- Ceiling Fan
- Gas Log Fireplace
- Insulated Windows
- Window Treatments
- Mud Room
- Family Room with Fireplace
- 2 Fireplaces
- Living Room with Fireplace
- Dining Area
- Recreation Room
- Walk-Out Basement
Kitchen
- Breakfast Area or Nook
- Eat-In Kitchen
- Oven
- Range
- Dishwasher
- Kitchen Island
- Disposal
Bedrooms and Bathrooms
- 5 Bedrooms
Laundry
- Laundry on main level
- Dryer
- Washer
Outdoor Features
- Deck
- Patio
Location
- Mineral Rights Excluded
Utilities
- Forced Air Heating and Cooling System
- Heating System Uses Natural Gas
- Natural Gas Water Heater
- Cable TV Available
Community Details
Recreation
- Golf Course Community
Additional Features
- Security
- Security Service
Ownership History
Purchase Details
Home Financials for this Owner
Home Financials are based on the most recent Mortgage that was taken out on this home.Purchase Details
Home Financials for this Owner
Home Financials are based on the most recent Mortgage that was taken out on this home.Purchase Details
Home Financials for this Owner
Home Financials are based on the most recent Mortgage that was taken out on this home.Purchase Details
Purchase Details
Home Financials for this Owner
Home Financials are based on the most recent Mortgage that was taken out on this home.Purchase Details
Home Financials for this Owner
Home Financials are based on the most recent Mortgage that was taken out on this home.Purchase Details
Similar Homes in Grand Rapids, MI
Home Values in the Area
Average Home Value in this Area
Purchase History
| Date | Type | Sale Price | Title Company |
|---|---|---|---|
| Warranty Deed | $695,000 | Sun Title Agency Of Michigan | |
| Warranty Deed | $615,000 | None Available | |
| Deed | $499,900 | None Available | |
| Sheriffs Deed | $679,782 | None Available | |
| Warranty Deed | -- | None Available | |
| Warranty Deed | $120,000 | None Available | |
| Warranty Deed | $99,900 | -- |
Mortgage History
| Date | Status | Loan Amount | Loan Type |
|---|---|---|---|
| Open | $508,500 | New Conventional | |
| Closed | $556,000 | New Conventional | |
| Previous Owner | $398,000 | New Conventional | |
| Previous Owner | $20,000 | Credit Line Revolving | |
| Previous Owner | $399,920 | New Conventional | |
| Previous Owner | $624,000 | New Conventional | |
| Previous Owner | $550,000 | Construction |
Property History
| Date | Event | Price | Change | Sq Ft Price |
|---|---|---|---|---|
| 05/21/2018 05/21/18 | Sold | $695,000 | -4.1% | $129 / Sq Ft |
| 04/09/2018 04/09/18 | Pending | -- | -- | -- |
| 04/05/2018 04/05/18 | For Sale | $725,000 | +17.9% | $135 / Sq Ft |
| 07/07/2016 07/07/16 | Sold | $615,000 | -10.9% | $115 / Sq Ft |
| 07/07/2016 07/07/16 | Pending | -- | -- | -- |
| 04/27/2016 04/27/16 | For Sale | $689,950 | +38.0% | $128 / Sq Ft |
| 04/07/2014 04/07/14 | Sold | $499,900 | -11.7% | $92 / Sq Ft |
| 03/06/2014 03/06/14 | Pending | -- | -- | -- |
| 12/30/2013 12/30/13 | For Sale | $565,900 | -- | $105 / Sq Ft |
Tax History Compared to Growth
Tax History
| Year | Tax Paid | Tax Assessment Tax Assessment Total Assessment is a certain percentage of the fair market value that is determined by local assessors to be the total taxable value of land and additions on the property. | Land | Improvement |
|---|---|---|---|---|
| 2024 | $9,014 | $500,400 | $0 | $0 |
| 2023 | $12,621 | $450,300 | $0 | $0 |
| 2022 | $12,213 | $407,900 | $0 | $0 |
| 2021 | $11,914 | $392,500 | $0 | $0 |
| 2020 | $8,047 | $375,800 | $0 | $0 |
| 2019 | $11,401 | $364,000 | $0 | $0 |
| 2018 | $11,401 | $356,800 | $0 | $0 |
| 2017 | $14,465 | $317,500 | $0 | $0 |
| 2016 | $10,244 | $315,600 | $0 | $0 |
| 2015 | -- | $315,600 | $0 | $0 |
| 2013 | -- | $298,700 | $0 | $0 |
Agents Affiliated with this Home
-
Jeffery VanRhee
J
Seller's Agent in 2018
Jeffery VanRhee
Keypoint Realty Group LLC
(616) 257-4141
1 in this area
60 Total Sales
-
Scott Perschbacher

Buyer's Agent in 2018
Scott Perschbacher
Greenridge Realty (EGR)
(616) 915-9366
10 in this area
56 Total Sales
-
Douglas Cooke
D
Seller's Agent in 2016
Douglas Cooke
Five Star Real Estate (Main)
2 in this area
30 Total Sales
-
D
Seller's Agent in 2014
Dave V'dovick
Independence Realty (Belmont)
(616) 866-5974
10 Total Sales
-
Michael V'Dovick

Seller Co-Listing Agent in 2014
Michael V'Dovick
RE/MAX Michigan
(989) 621-2211
47 Total Sales
-
John Cremer

Buyer Co-Listing Agent in 2014
John Cremer
Five Star Real Estate (Grandv)
(616) 437-9166
7 in this area
618 Total Sales
Map
Source: Southwestern Michigan Association of REALTORS®
MLS Number: 16018912
APN: 41-19-06-489-005
- 5575 Cascade Rd SE
- 2028 Stickley Dr SE
- 1901 Forest Shores Dr SE
- 1307 Glen Ellyn Dr SE Unit 34
- 1120 Paradise Lake Dr SE
- 1835 Linson Ct SE
- 1661 Mont Rue Dr SE
- 933 Bridge Crest Dr SE
- 5344 Burton Ct SE Unit 8
- 2019 Laraway Lake Dr SE
- 2176 Teal Ct SE
- 2541 Chatham Woods Dr SE Unit 27
- 2376 Bob White Ct SE
- 5479 Ada Dr SE
- 2468 Irene Ave SE
- 815 Meadowmeade Dr SE
- 745 Abbey Mill Ct SE Unit 89
- 2639 Knightsbridge Rd SE
- 5185 Ada Dr SE
- 4865 Aylesworth St SE
