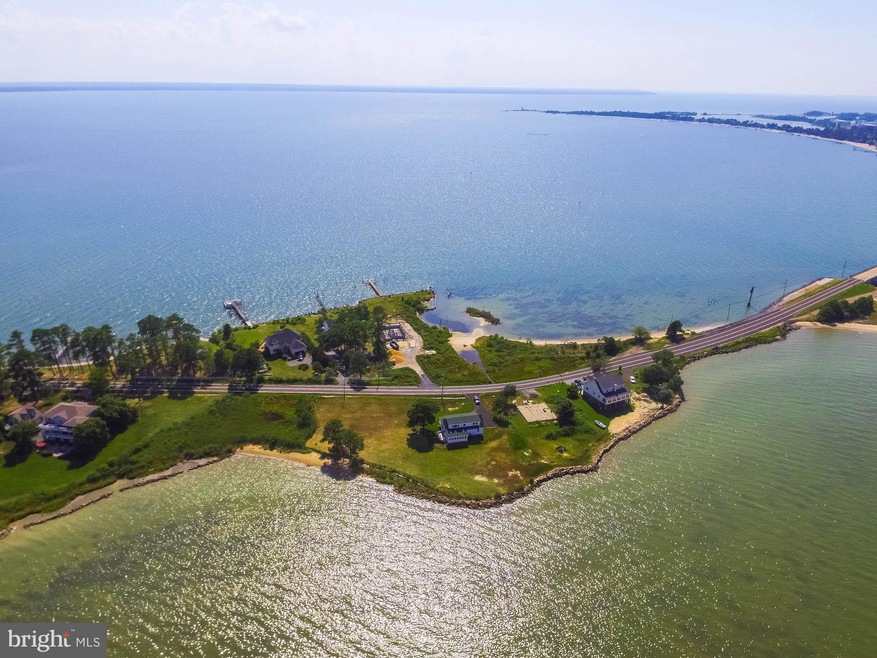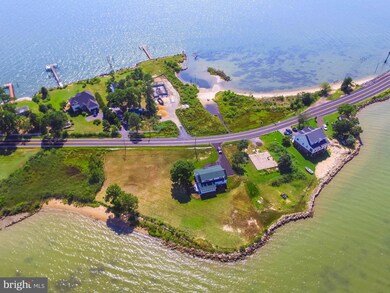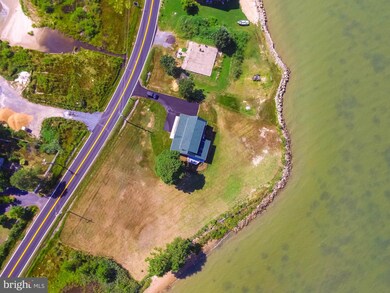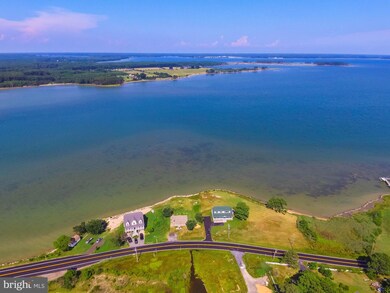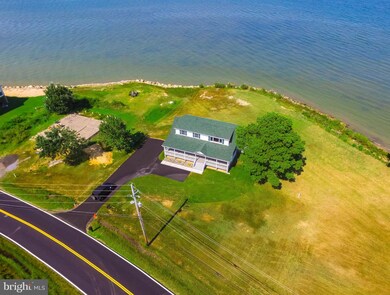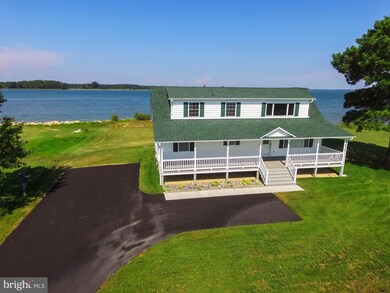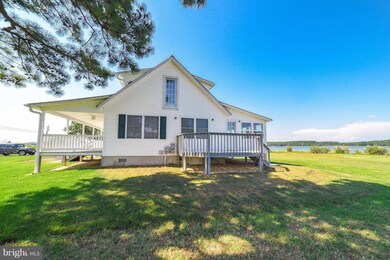
16980 Piney Point Rd Piney Point, MD 20674
Saint George Island NeighborhoodHighlights
- 366 Feet of Waterfront
- 1.35 Acre Lot
- No HOA
- Leonardtown High School Rated A-
- Cape Cod Architecture
- Breakfast Area or Nook
About This Home
As of August 2018Like new Cape Cod w/awesome views across St George Creek and the Potomac River. Home was completey redone including roof, windows, HVAC, KT cabs, counters & appliances, all new flooring throughout, screen porch converted to 3 season room with its own heat and a/c, updated baths,and lighting throughout. Plus a freshly paved driveway. All of this on 1.35 acres. Owner has flood elevation certificate
Last Agent to Sell the Property
CENTURY 21 New Millennium License #614316 Listed on: 06/12/2018

Home Details
Home Type
- Single Family
Est. Annual Taxes
- $4,538
Year Built
- Built in 2000
Lot Details
- 1.35 Acre Lot
- 366 Feet of Waterfront
- Home fronts navigable water
- Creek or Stream
- Property is zoned RPD
Home Design
- Cape Cod Architecture
- Asphalt Roof
- Vinyl Siding
Interior Spaces
- 1,728 Sq Ft Home
- Property has 2 Levels
- Combination Kitchen and Dining Room
- Water Views
Kitchen
- Breakfast Area or Nook
- Eat-In Kitchen
- Stove
- Microwave
- Dishwasher
Bedrooms and Bathrooms
- 4 Bedrooms | 2 Main Level Bedrooms
- 3 Full Bathrooms
Laundry
- Dryer
- Washer
Parking
- Driveway
- Off-Street Parking
Utilities
- Central Air
- Heat Pump System
- Well
- Electric Water Heater
Additional Features
- Water Access
- Property is near a creek
Community Details
- No Home Owners Association
Listing and Financial Details
- Tax Lot 2
- Assessor Parcel Number 1909002634
Ownership History
Purchase Details
Home Financials for this Owner
Home Financials are based on the most recent Mortgage that was taken out on this home.Purchase Details
Home Financials for this Owner
Home Financials are based on the most recent Mortgage that was taken out on this home.Purchase Details
Purchase Details
Similar Homes in the area
Home Values in the Area
Average Home Value in this Area
Purchase History
| Date | Type | Sale Price | Title Company |
|---|---|---|---|
| Deed | $375,000 | Universal Title | |
| Special Warranty Deed | $212,500 | None Available | |
| Trustee Deed | $299,319 | Attorney | |
| Deed | $145,000 | -- |
Mortgage History
| Date | Status | Loan Amount | Loan Type |
|---|---|---|---|
| Open | $293,000 | New Conventional | |
| Closed | $293,000 | New Conventional | |
| Closed | $300,000 | Purchase Money Mortgage | |
| Previous Owner | $432,000 | Unknown | |
| Previous Owner | $125,000 | Adjustable Rate Mortgage/ARM | |
| Closed | -- | No Value Available |
Property History
| Date | Event | Price | Change | Sq Ft Price |
|---|---|---|---|---|
| 08/31/2018 08/31/18 | Sold | $375,000 | -6.2% | $217 / Sq Ft |
| 08/04/2018 08/04/18 | Pending | -- | -- | -- |
| 06/12/2018 06/12/18 | For Sale | $399,900 | +88.6% | $231 / Sq Ft |
| 02/06/2017 02/06/17 | Sold | $212,000 | -1.3% | $123 / Sq Ft |
| 01/13/2017 01/13/17 | Pending | -- | -- | -- |
| 01/09/2017 01/09/17 | Price Changed | $214,900 | -8.5% | $124 / Sq Ft |
| 10/23/2016 10/23/16 | Price Changed | $234,900 | -11.3% | $136 / Sq Ft |
| 09/06/2016 09/06/16 | Price Changed | $264,900 | -10.2% | $153 / Sq Ft |
| 08/01/2016 08/01/16 | Price Changed | $294,900 | -9.2% | $171 / Sq Ft |
| 06/27/2016 06/27/16 | Price Changed | $324,900 | -8.5% | $188 / Sq Ft |
| 05/26/2016 05/26/16 | For Sale | $354,900 | -- | $205 / Sq Ft |
Tax History Compared to Growth
Tax History
| Year | Tax Paid | Tax Assessment Tax Assessment Total Assessment is a certain percentage of the fair market value that is determined by local assessors to be the total taxable value of land and additions on the property. | Land | Improvement |
|---|---|---|---|---|
| 2024 | $5,412 | $502,367 | $0 | $0 |
| 2023 | $5,061 | $469,433 | $0 | $0 |
| 2022 | $4,711 | $436,500 | $285,200 | $151,300 |
| 2021 | $4,699 | $435,533 | $0 | $0 |
| 2020 | $4,687 | $434,567 | $0 | $0 |
| 2019 | $4,675 | $433,600 | $285,200 | $148,400 |
| 2018 | $4,673 | $433,600 | $285,200 | $148,400 |
| 2017 | $4,529 | $433,600 | $0 | $0 |
| 2016 | $4,616 | $439,600 | $0 | $0 |
| 2015 | $4,616 | $439,600 | $0 | $0 |
| 2014 | $4,616 | $439,600 | $0 | $0 |
Agents Affiliated with this Home
-
Jennifer Goddard

Seller's Agent in 2018
Jennifer Goddard
Century 21 New Millennium
(301) 481-2696
2 in this area
235 Total Sales
-
Jonathan Benya

Buyer's Agent in 2018
Jonathan Benya
EXP Realty, LLC
(301) 653-8113
107 Total Sales
-
Bill Harris

Seller's Agent in 2017
Bill Harris
Coldwell Banker Jay Lilly Real Estate
(240) 925-5474
92 Total Sales
-
Rosalie Hooper

Buyer's Agent in 2017
Rosalie Hooper
Hooper & Associates
(301) 643-0413
21 Total Sales
Map
Source: Bright MLS
MLS Number: 1001840218
APN: 09-002634
- 0 Piney Point Rd Unit MDSM2022676
- 17170 Trot Line Way
- 17309 Piney Point Rd
- 17273 Crab Pot Ln
- 45250 Saint Georges Ave
- 17470 Lighthouse Commons Dr
- 17490 Lighthouse Commons Dr
- 16394 Thomas Rd
- 16430 Ball Point Rd
- 17852 3rd St
- Lot13,15,17 Third St
- 0 Third St
- 0 Saint Georges Park Rd
- 45044 Deagles Boatyard Rd
- 16061 Camp Merryelande Rd
- 16129 Piney Point Rd
- 17615 Driftwood Dr
- 17660 Driftwood Dr
- Lot 2 Mt Pleasant Fa Drayden Rd
- Lot 1 Mt. Pleasant F Drayden Rd
