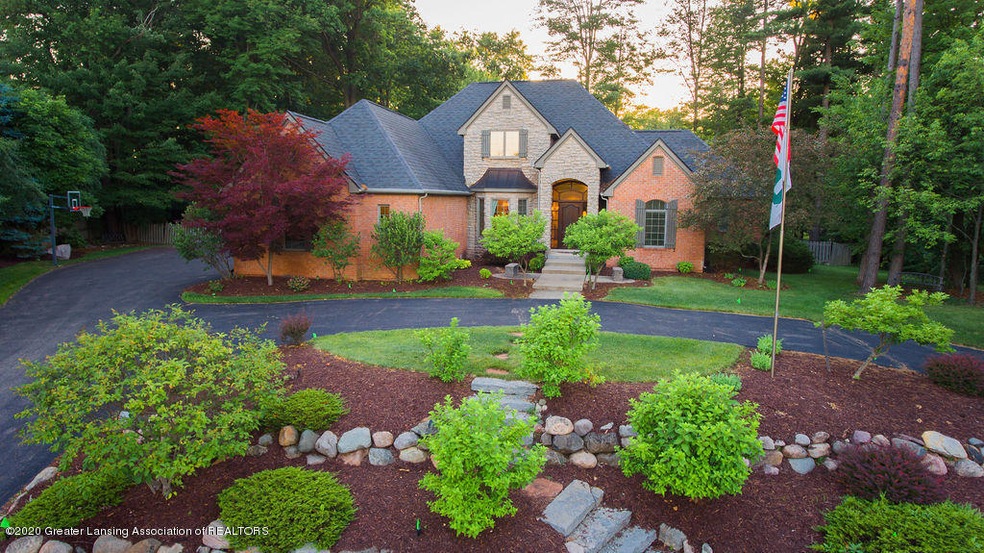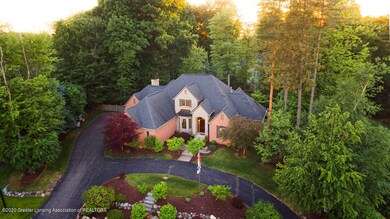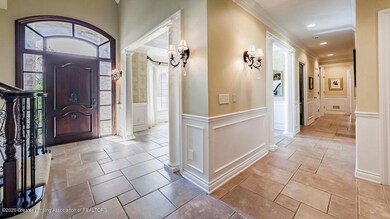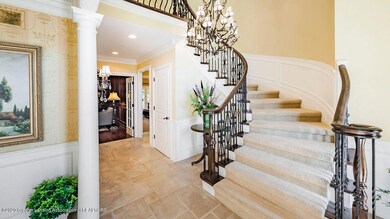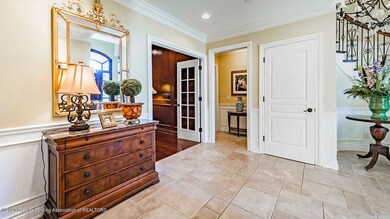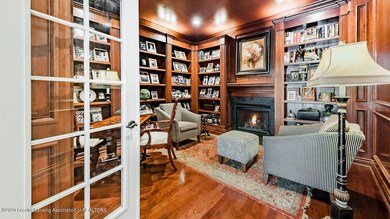
16984 Pine Hollow Dr East Lansing, MI 48823
Estimated Value: $916,000 - $1,016,000
Highlights
- Deck
- Main Floor Primary Bedroom
- 3 Fireplaces
- Haslett High School Rated A-
- Whirlpool Bathtub
- Sun or Florida Room
About This Home
As of January 2021Gorgeous all brick home with stellar curb appeal in Whitehills Woods, built by Kheder Custom Homes of Farmington Hills, designed with all the amenities at the highest grade with a feel of the English countryside. This home could not be reproduced at offered price. No detail has been spared including all high end finishings, moldings, luxury fixtures, spiral cherry & iron staircase, oversized custom mahogany front door, and fantastic moldings throughout.
The Custom kitchen is functional & beautiful with a Sub-zero refrigerator, granite countertops, & the sought after breakfast banquette. Plenty of room & perfect for the gourmet cook with two wolf ovens & a walk in pantry! The exquisite library is gorgeous with a gas fireplace, hardwood floors, and cherry builtins. More living space includes a great room with a wood burning fireplace, and french doors that open to a screened in porch, PLUS a sunroom with skylights, more french doors and southwest exposure. The Master Bedroom also with french doors which open to private deck with a view of the beautifully manicured backyard, a double sided gas fireplace is shared with the master bath that is gorgeous with chandeliers, stylish jacuzzi tub and a steam shower. Also a bonus room (11x9) off master bath which could be used as a dressing room, office, meditation/yoga room or a perfect nursery. Upstairs there are three more bedrooms all with wainscoting & massive closets with huge high end doors, two full bathrooms including one with massive with 10 ft. ceilings. Goodrich builders just finished the amazing lower level space in 2019 with a wet bar, tons of additional living space plus a 5th bedroom, full bath & radiant heat flooring throughout. French doors lead to an all brick walkout patio also with radiant heated concrete floors, outdoor lighting and sound system! Enjoy Whitehills Woods living with low Bath taxes and award winning Haslett schools.
Last Agent to Sell the Property
Lisa Ramont
Coldwell Banker Realty -Stadium License #6501381840 Listed on: 07/01/2020
Home Details
Home Type
- Single Family
Est. Annual Taxes
- $12,796
Year Built
- Built in 2003
Lot Details
- 0.51 Acre Lot
- Lot Dimensions are 118 x187
- Fenced
- Sprinkler System
Parking
- 3 Car Attached Garage
Home Design
- Brick Exterior Construction
- Shingle Roof
Interior Spaces
- 2-Story Property
- Central Vacuum
- Sound System
- Bar
- 3 Fireplaces
- Wood Burning Fireplace
- Gas Fireplace
- Entrance Foyer
- Great Room
- Living Room
- Formal Dining Room
- Library
- Sun or Florida Room
- Screened Porch
- Fire and Smoke Detector
Kitchen
- Gas Oven
- Dishwasher
- Granite Countertops
- Disposal
Bedrooms and Bathrooms
- 5 Bedrooms
- Primary Bedroom on Main
- Whirlpool Bathtub
Laundry
- Laundry on main level
- Dryer
- Washer
Finished Basement
- Walk-Out Basement
- Basement Fills Entire Space Under The House
Outdoor Features
- Deck
- Patio
Utilities
- Forced Air Heating and Cooling System
- Heating System Uses Natural Gas
- Vented Exhaust Fan
- Gas Water Heater
- High Speed Internet
- Cable TV Available
Community Details
Overview
- Property has a Home Owners Association
- Whitehills Woods Subdivision
Recreation
- Tennis Courts
Ownership History
Purchase Details
Purchase Details
Home Financials for this Owner
Home Financials are based on the most recent Mortgage that was taken out on this home.Purchase Details
Home Financials for this Owner
Home Financials are based on the most recent Mortgage that was taken out on this home.Similar Homes in East Lansing, MI
Home Values in the Area
Average Home Value in this Area
Purchase History
| Date | Buyer | Sale Price | Title Company |
|---|---|---|---|
| Michael R And Nicole L Stein Living Trust | -- | None Listed On Document | |
| Stein Michel R | $755,000 | Tri County Title Agency Inc | |
| Schick John K | $125,550 | -- |
Mortgage History
| Date | Status | Borrower | Loan Amount |
|---|---|---|---|
| Previous Owner | Stein Michel R | $604,000 | |
| Previous Owner | Schick John K | $880,000 | |
| Previous Owner | Schick John K | $109,890 | |
| Previous Owner | Schick John K | $189,000 | |
| Previous Owner | Schick John K | $125,000 | |
| Previous Owner | Schick John K | $756,000 | |
| Previous Owner | Schick John K | $560,000 | |
| Previous Owner | Schick John K | $125,550 |
Property History
| Date | Event | Price | Change | Sq Ft Price |
|---|---|---|---|---|
| 01/29/2021 01/29/21 | Sold | $755,000 | -5.0% | $128 / Sq Ft |
| 12/08/2020 12/08/20 | Pending | -- | -- | -- |
| 07/01/2020 07/01/20 | For Sale | $795,000 | -- | $135 / Sq Ft |
Tax History Compared to Growth
Tax History
| Year | Tax Paid | Tax Assessment Tax Assessment Total Assessment is a certain percentage of the fair market value that is determined by local assessors to be the total taxable value of land and additions on the property. | Land | Improvement |
|---|---|---|---|---|
| 2024 | $9,674 | $381,700 | $53,600 | $328,100 |
| 2023 | $9,193 | $338,800 | $0 | $0 |
| 2022 | $13,560 | $324,100 | $51,100 | $273,000 |
| 2021 | $13,326 | $332,400 | $51,100 | $281,300 |
| 2020 | $13,020 | $337,400 | $51,100 | $286,300 |
| 2019 | $12,465 | $330,700 | $51,100 | $279,600 |
| 2018 | $12,142 | $338,900 | $51,100 | $287,800 |
| 2017 | $11,853 | $344,100 | $51,100 | $293,000 |
| 2016 | $11,785 | $332,200 | $51,100 | $281,100 |
| 2015 | -- | $312,500 | $0 | $0 |
| 2011 | -- | $349,300 | $0 | $0 |
Agents Affiliated with this Home
-
L
Seller's Agent in 2021
Lisa Ramont
Coldwell Banker Realty -Stadium
-
Lisa Green- Ramont

Buyer's Agent in 2021
Lisa Green- Ramont
RE/MAX Michigan
(517) 819-9265
127 Total Sales
Map
Source: Greater Lansing Association of Realtors®
MLS Number: 247357
APN: 010-431-000-027-00
- 6285 Heathfield Dr
- 6403 Woodcliffe Ln
- 6445 Pine Hollow Dr
- 0 English Oak Dr
- 6381 Pine Hollow Dr
- 16875 Black Walnut Ln
- 5859 Printemp Dr Unit 9
- 16740 Printemp Dr Unit 10
- 16750 Printemp Dr Unit 9
- 6380 Island Lake Dr
- 5879 Chartres Way Unit 61
- 6111 Fresno Ln
- 6120 Fresno Ln
- 6119 Fresno Ln
- 6261 Windrush Ln
- 6069 Sacramento Way
- 6247 W Golfridge Dr
- 6243 W Golfridge Dr
- 6097 Southridge Rd
- 0 Park Lake Rd
- 16984 Pine Hollow Dr
- 2327 Pine Hollow Dr
- 2330 Pine Hollow Dr
- 6280 Heathfield Dr
- 6360 Bedford Ln
- 6300 Heathfield Dr
- 2342 Pine Hollow Dr
- 2329 Pine Hollow Dr
- 16975 Pine Hollow Dr
- 6260 Heathfield Dr
- 6446 Ridgepond Place
- 16965 Pine Hollow Dr
- 2358 Pine Hollow Dr
- 6443 Ridgepond Place
- 16960 Pine Hollow Dr
- 6345 Bedford Ln
- 2351 Pine Hollow Dr
- 6438 Ridgepond Place
- 6490 Heathfield Dr
- 2370 Pine Hollow Dr
