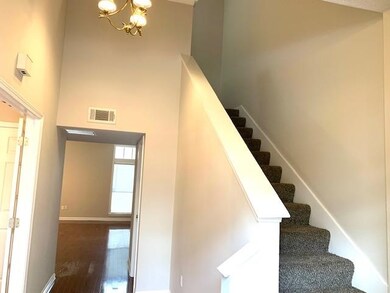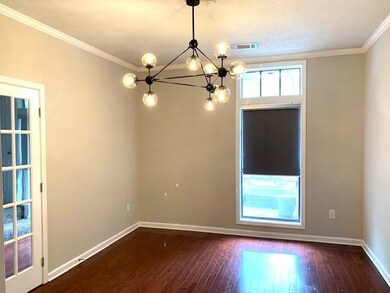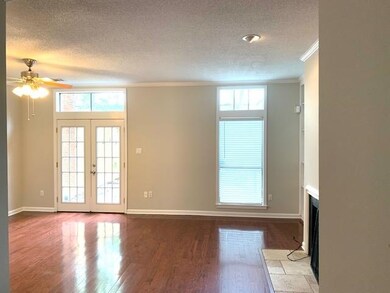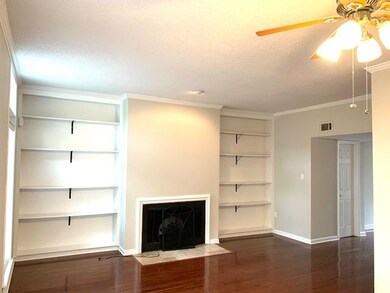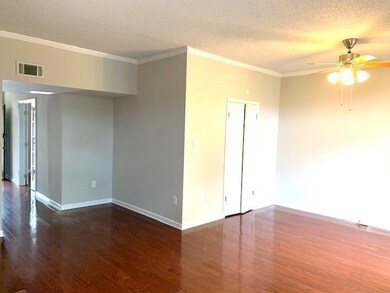
1699 Belvedere Ct Unit 1699 Memphis, TN 38104
Midtown Memphis NeighborhoodEstimated Value: $218,459 - $274,000
Highlights
- Two Primary Bedrooms
- Traditional Architecture
- Some Wood Windows
- Updated Kitchen
- Attic
- Walk-In Closet
About This Home
As of June 2022Awesome townhome just minutes away from Overton Square, Overton Park Shell, Memphis Zoo and Downtown in small enclave. New roof installed 4/21/22, unit is freshly painted and updated with SS appliances and granite, 9 ft ceilings, laminate flooring, bookcases surround fireplace, options for 2 living spaces downstairs, upstairs features laundry closet, 2 bd with its each private bath, one suite has huge walkin closet, enclosed patio is perfect for morning coffee or a drink at the end of the day.
Last Agent to Sell the Property
BHHS McLemore & Co., Realty License #299309 Listed on: 04/15/2022

Townhouse Details
Home Type
- Townhome
Est. Annual Taxes
- $1,382
Year Built
- Built in 1981
Lot Details
- 871 Sq Ft Lot
- Lot Dimensions are 21x59
- Wood Fence
- Landscaped
- Few Trees
HOA Fees
- $75 Monthly HOA Fees
Home Design
- Traditional Architecture
- Slab Foundation
- Composition Shingle Roof
Interior Spaces
- 1,400-1,599 Sq Ft Home
- 1,473 Sq Ft Home
- 2-Story Property
- Ceiling height of 9 feet or more
- Factory Built Fireplace
- Some Wood Windows
- Window Treatments
- Two Story Entrance Foyer
- Living Room with Fireplace
- Storage Room
- Laundry Room
- Pull Down Stairs to Attic
- Iron Doors
Kitchen
- Updated Kitchen
- Oven or Range
- Microwave
- Dishwasher
- Disposal
Flooring
- Wall to Wall Carpet
- Laminate
- Tile
Bedrooms and Bathrooms
- 2 Bedrooms
- Primary bedroom located on second floor
- Primary Bedroom Upstairs
- All Upper Level Bedrooms
- Double Master Bedroom
- En-Suite Bathroom
- Walk-In Closet
- Remodeled Bathroom
- Primary Bathroom is a Full Bathroom
Parking
- Driveway
- Guest Parking
- Assigned Parking
Outdoor Features
- Patio
Utilities
- Central Heating and Cooling System
- Heating System Uses Gas
- Cable TV Available
Listing and Financial Details
- Assessor Parcel Number 017043 A00014
Community Details
Overview
- Belvedere Court Office Pd Fnl Plan Subdivision
- Mandatory home owners association
Pet Policy
- No Pets Allowed
Ownership History
Purchase Details
Home Financials for this Owner
Home Financials are based on the most recent Mortgage that was taken out on this home.Purchase Details
Home Financials for this Owner
Home Financials are based on the most recent Mortgage that was taken out on this home.Purchase Details
Home Financials for this Owner
Home Financials are based on the most recent Mortgage that was taken out on this home.Purchase Details
Home Financials for this Owner
Home Financials are based on the most recent Mortgage that was taken out on this home.Purchase Details
Home Financials for this Owner
Home Financials are based on the most recent Mortgage that was taken out on this home.Similar Homes in Memphis, TN
Home Values in the Area
Average Home Value in this Area
Purchase History
| Date | Buyer | Sale Price | Title Company |
|---|---|---|---|
| Anderson Clare | $214,900 | Stanley & Rainey Pc | |
| Gudeman Philip | $152,500 | None Available | |
| Caccamisi Ricky J | $145,000 | Mid South Title Services Llc | |
| Haddock Sean | $78,000 | Servicelink Lp | |
| The Bank Of New York | $102,580 | None Available |
Mortgage History
| Date | Status | Borrower | Loan Amount |
|---|---|---|---|
| Open | Anderson Clare | $193,410 | |
| Previous Owner | Gudeman Philip | $144,875 | |
| Previous Owner | Caccamisi Ricky J | $10,000 | |
| Previous Owner | Caccamisi Ricky J | $98,000 | |
| Previous Owner | Caccamisi Ricky J | $95,000 | |
| Previous Owner | Haddock Sean M | $82,000 | |
| Previous Owner | Haddock Sean | $89,250 | |
| Previous Owner | Jones Shirley A | $72,000 |
Property History
| Date | Event | Price | Change | Sq Ft Price |
|---|---|---|---|---|
| 06/07/2022 06/07/22 | Sold | $214,900 | 0.0% | $154 / Sq Ft |
| 04/15/2022 04/15/22 | For Sale | $214,900 | +40.9% | $154 / Sq Ft |
| 03/27/2020 03/27/20 | Sold | $152,500 | 0.0% | $109 / Sq Ft |
| 03/27/2020 03/27/20 | Pending | -- | -- | -- |
| 03/27/2020 03/27/20 | For Sale | $152,500 | -- | $109 / Sq Ft |
Tax History Compared to Growth
Tax History
| Year | Tax Paid | Tax Assessment Tax Assessment Total Assessment is a certain percentage of the fair market value that is determined by local assessors to be the total taxable value of land and additions on the property. | Land | Improvement |
|---|---|---|---|---|
| 2025 | $1,382 | $51,300 | $10,000 | $41,300 |
| 2024 | $1,382 | $40,775 | $6,200 | $34,575 |
| 2023 | $2,484 | $40,775 | $6,200 | $34,575 |
| 2022 | $2,484 | $40,775 | $6,200 | $34,575 |
| 2021 | $1,407 | $40,775 | $6,200 | $34,575 |
| 2020 | $2,210 | $30,500 | $6,200 | $24,300 |
| 2019 | $975 | $30,500 | $6,200 | $24,300 |
| 2018 | $975 | $30,500 | $6,200 | $24,300 |
| 2017 | $998 | $30,500 | $6,200 | $24,300 |
| 2016 | $999 | $22,850 | $0 | $0 |
| 2014 | $999 | $22,850 | $0 | $0 |
Agents Affiliated with this Home
-
Lewis Marshall

Seller's Agent in 2022
Lewis Marshall
BHHS McLemore & Co., Realty
(901) 605-7371
5 in this area
67 Total Sales
-
Kristi Ryan

Buyer's Agent in 2022
Kristi Ryan
Coldwell Banker Collins-Maury
(901) 259-8550
9 in this area
90 Total Sales
-
N
Seller's Agent in 2020
NON-MLS NON-BOARD AGENT
NON-MLS OR NON-BOARD OFFICE
Map
Source: Memphis Area Association of REALTORS®
MLS Number: 10121807
APN: 01-7043-A0-0014
- 51 N Auburndale St
- 86 Angelus St
- 105 N Belvedere Blvd Unit 6
- 87 N Auburndale St
- 122 N Evergreen St
- 20 S Auburndale St
- 68 N Willett St
- 144 N Auburndale St
- 10 S Idlewild St Unit 4
- 1625 Monroe Ave Unit 4
- 12 S Idlewild St Unit 2
- 1571 Court Ave
- 1556 Court Ave
- 1544 Court Ave
- 158 N Willett St
- 1640 Eastmoreland Ave
- 94 N Mclean Blvd
- 191 Lemaster St
- 98 N Mclean Blvd
- 1867 Jefferson Ave
- 1699 Belvedere Ct Unit 1699
- 1697 Belvedere Ct
- 1701 Belvedere Ct
- 1695 Belvedere Ct Unit 1695
- 1703 Belvedere Ct
- 1705 Belvedere Ct Unit 1705
- 44 N Belvedere Blvd
- 1691 Belvedere Ct Unit 1691
- 1707 Belvedere Ct Unit 1707
- 42 N Belvedere Blvd
- 1700 Belvedere Ct Unit 1700
- 1698 Belvedere Ct Unit 50
- 1696 Belvedere Ct
- 1702 Belvedere Ct
- 32 N Belvedere Blvd Unit 32-10
- 32 N Belvedere Blvd Unit 32
- 32 N Belvedere Blvd Unit 32-7
- 32 N Belvedere Blvd Unit 32-13
- 32 N Belvedere Blvd Unit 32-15
- 32 N Belvedere Blvd Unit 32-9

