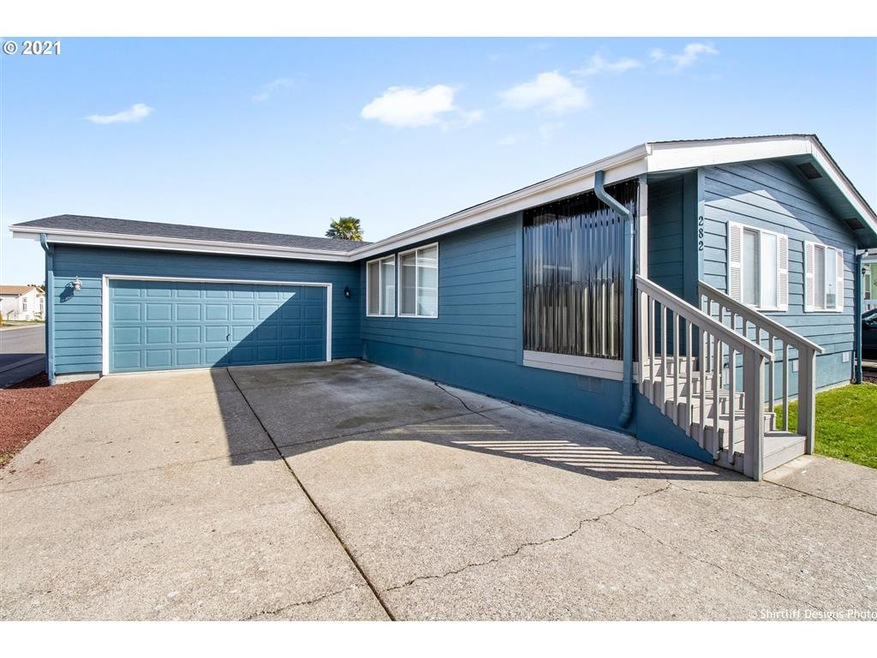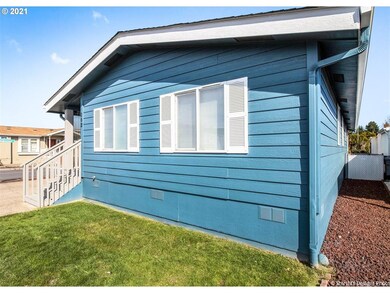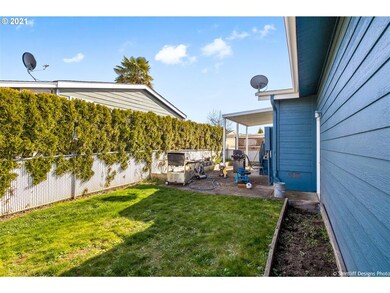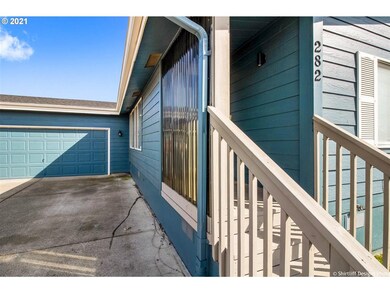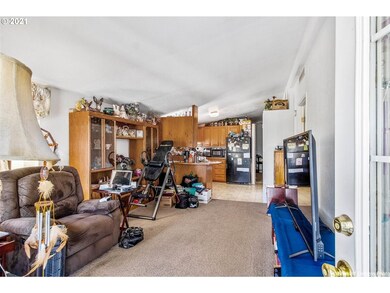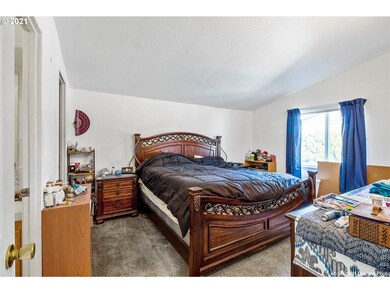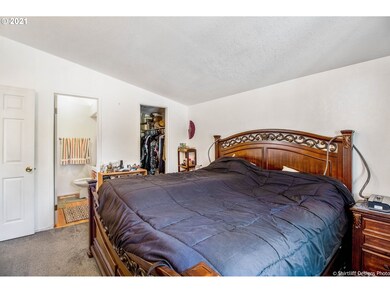
$135,000
- 2 Beds
- 2 Baths
- 924 Sq Ft
- 1699 N Terry St
- Unit 100
- Eugene, OR
This beautifully remodeled home feels nothing like a manufactured home! Move in ready. Featuring 2 bedrooms and 2 full bathrooms, the spacious master suite includes an extended area perfect for a small third bedroom or office. The kitchen boasts custom cabinetry, granite countertops, a large island ideal for entertaining, and brand-new stainless steel appliances. Stay comfortable year-round with
Adrian Gonsalez Keller Williams Realty Eugene and Springfield
