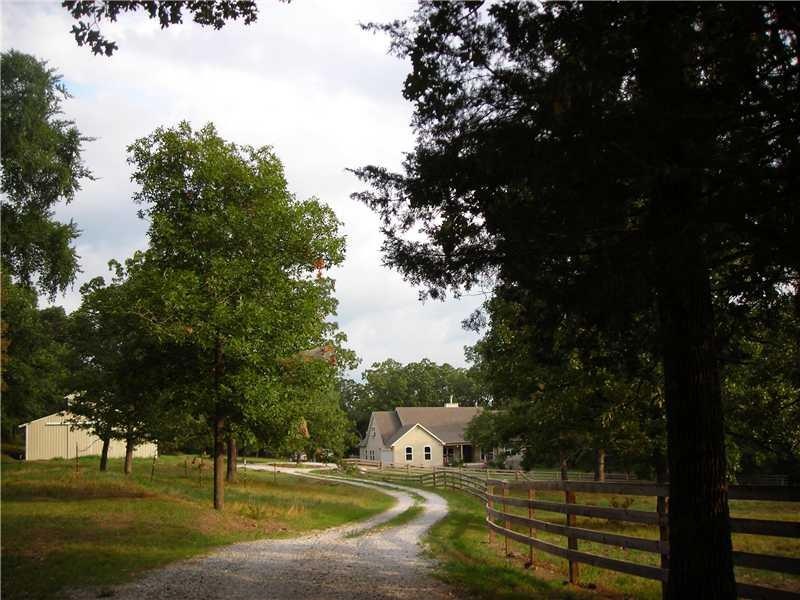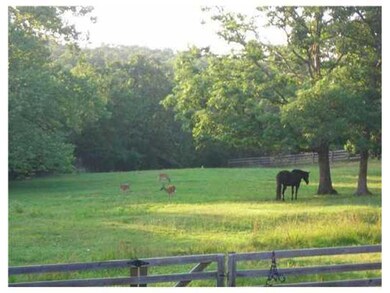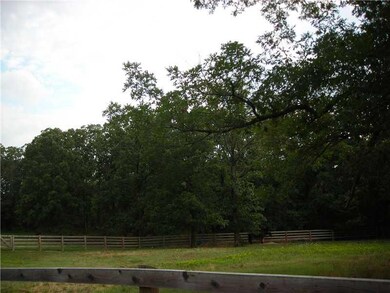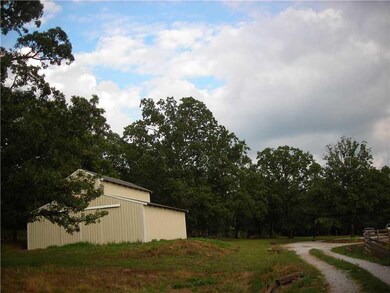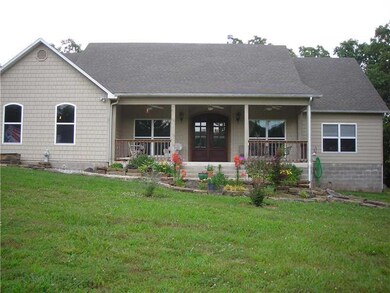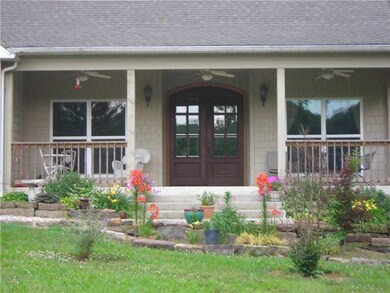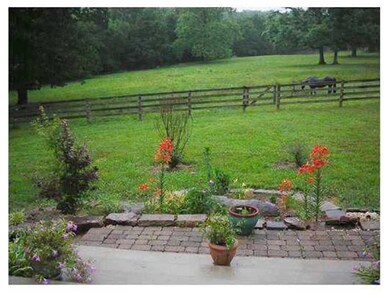
1699 S Sharp Dr Fayetteville, AR 72703
Goshen NeighborhoodEstimated Value: $589,000 - $716,000
Highlights
- Barn
- 4.03 Acre Lot
- No HOA
- Vandergriff Elementary School Rated A-
- Traditional Architecture
- Covered patio or porch
About This Home
As of January 2014TURN-KEY HOME ON 4.03 ACRES. 4 BEDROOMS, MASTER ON 1ST LEVEL, 3.5 BATHS, OFFICE, 2-CAR GARAGE, 36 X 36 BARN HAS 2 HORSE STALLS, TAC & FEED AREAS, ROOM FOR 3 MORE STALLS. 4-RAIL WOOD PASTURE FENCE. BEDROOM SUITE ON 2ND LEVEL HAS FULL BATH. FAYETTEVILLE,SCHOOLS. COVERED FRONT/BACK PORCHES W/PADDLE FANS. THE BARN & ALL FENCES ADDED BY CURRENT OWNERS. 2-10 HOME WARRANTY. AGENT OWNED.
Last Listed By
Michael Colly
RE/MAX Associates, LLC License #EB00043723 Listed on: 07/25/2013
Home Details
Home Type
- Single Family
Est. Annual Taxes
- $2,554
Year Built
- Built in 2004
Lot Details
- 4.03 Acre Lot
- Split Rail Fence
- Back Yard Fenced
- Landscaped
Home Design
- Traditional Architecture
- Slab Foundation
- Shingle Roof
- Architectural Shingle Roof
Interior Spaces
- 2,588 Sq Ft Home
- 2-Story Property
- Built-In Features
- Ceiling Fan
- Wood Burning Fireplace
- Double Pane Windows
- Vinyl Clad Windows
- Blinds
- Living Room with Fireplace
- Fire and Smoke Detector
- Washer and Dryer Hookup
Kitchen
- Self-Cleaning Oven
- Microwave
- Plumbed For Ice Maker
- Dishwasher
- Disposal
Flooring
- Carpet
- Ceramic Tile
Bedrooms and Bathrooms
- 4 Bedrooms
- Walk-In Closet
Parking
- 2 Car Attached Garage
- Garage Door Opener
- Gravel Driveway
Utilities
- Central Heating and Cooling System
- Electric Water Heater
- Septic Tank
- Phone Available
Additional Features
- Covered patio or porch
- Outside City Limits
- Barn
Community Details
- No Home Owners Association
- Goshen Outlots Subdivision
Listing and Financial Details
- Home warranty included in the sale of the property
Ownership History
Purchase Details
Purchase Details
Home Financials for this Owner
Home Financials are based on the most recent Mortgage that was taken out on this home.Purchase Details
Home Financials for this Owner
Home Financials are based on the most recent Mortgage that was taken out on this home.Purchase Details
Purchase Details
Similar Homes in Fayetteville, AR
Home Values in the Area
Average Home Value in this Area
Purchase History
| Date | Buyer | Sale Price | Title Company |
|---|---|---|---|
| Mclarty Mark A | $269,000 | Waco Title Company | |
| Colly Michael P | $282,000 | Title Associates Llc | |
| Thomas Richard L | $55,000 | -- | |
| Baird Eddie L | -- | -- |
Mortgage History
| Date | Status | Borrower | Loan Amount |
|---|---|---|---|
| Open | Mclarty Mark A | $242,100 | |
| Previous Owner | Colly Michael P | $207,498 | |
| Previous Owner | Colly Michael P | $217,600 | |
| Previous Owner | Martin Alexander T | $170,000 |
Property History
| Date | Event | Price | Change | Sq Ft Price |
|---|---|---|---|---|
| 01/28/2014 01/28/14 | Sold | $269,000 | -7.2% | $104 / Sq Ft |
| 12/29/2013 12/29/13 | Pending | -- | -- | -- |
| 07/25/2013 07/25/13 | For Sale | $290,000 | -- | $112 / Sq Ft |
Tax History Compared to Growth
Tax History
| Year | Tax Paid | Tax Assessment Tax Assessment Total Assessment is a certain percentage of the fair market value that is determined by local assessors to be the total taxable value of land and additions on the property. | Land | Improvement |
|---|---|---|---|---|
| 2024 | $2,081 | $91,530 | $30,040 | $61,490 |
| 2023 | $2,201 | $91,530 | $30,040 | $61,490 |
| 2022 | $2,462 | $58,150 | $18,140 | $40,010 |
| 2021 | $2,462 | $58,150 | $18,140 | $40,010 |
| 2020 | $2,327 | $58,150 | $18,140 | $40,010 |
| 2019 | $2,345 | $48,140 | $7,000 | $41,140 |
| 2018 | $2,370 | $48,140 | $7,000 | $41,140 |
| 2017 | $2,281 | $48,140 | $7,000 | $41,140 |
| 2016 | $2,346 | $48,140 | $7,000 | $41,140 |
| 2015 | $2,201 | $48,140 | $7,000 | $41,140 |
| 2014 | $2,269 | $49,440 | $7,000 | $42,440 |
Agents Affiliated with this Home
-
M
Seller's Agent in 2014
Michael Colly
RE/MAX
-
TJ Mohler
T
Buyer's Agent in 2014
TJ Mohler
Mohler NWA Homes
(479) 790-4810
1 in this area
149 Total Sales
Map
Source: Northwest Arkansas Board of REALTORS®
MLS Number: 686251
APN: 770-17382-000
- 19763 Pug Gayer Rd
- 19763 Pug Gayer Rd
- Lot 61 Blue Springs Rd
- 19849 Pug Gayer Rd
- 20053 Pug Gayer Rd
- 1012 River Hollow Rd
- 17724 Beav O Rama Rd
- 17724 Beav-O-rama Wc 545 Rd
- 983 Noah St
- 987 Noah St
- 999 Noah St
- 991 Noah St
- 708 E Bowen Blvd Unit Lot 2
- 708 E Bowen Blvd Unit Lot 1
- 708 E Bowen Blvd Unit Lot 3
- 708 E Bowen Blvd Unit Lot 4
- 708 E Bowen Blvd Unit Lot 5
- 708 E Bowen Blvd Unit Lot 6
- 708 E Bowen Blvd Unit Lot 7
- 708 E Bowen Blvd Unit Lot 9
- 1699 S Sharp Dr
- 1685 S Sharp Dr
- 0 Pug Gayer Rd Unit 641163
- 1621 S Sharp Dr
- 1621 S Sharp Dr
- 1710 Pug Gayer Rd
- 491 W Sharp Rd
- 1524 S Sharp Dr
- 623 W Sharp Rd
- 0 S Sharp Dr
- 669 W Sharp Rd
- 701 W Sharp Rd
- 701 W Sharp Rd
- 436 Spring Park Ln
- 736 W Sharp Dr
- 1316 S Sharp Dr
- 17982 Blue Springs Rd
- 444 Spring Park Ln
- 17914 Blue Springs Rd
- 735 W Sharp Rd
