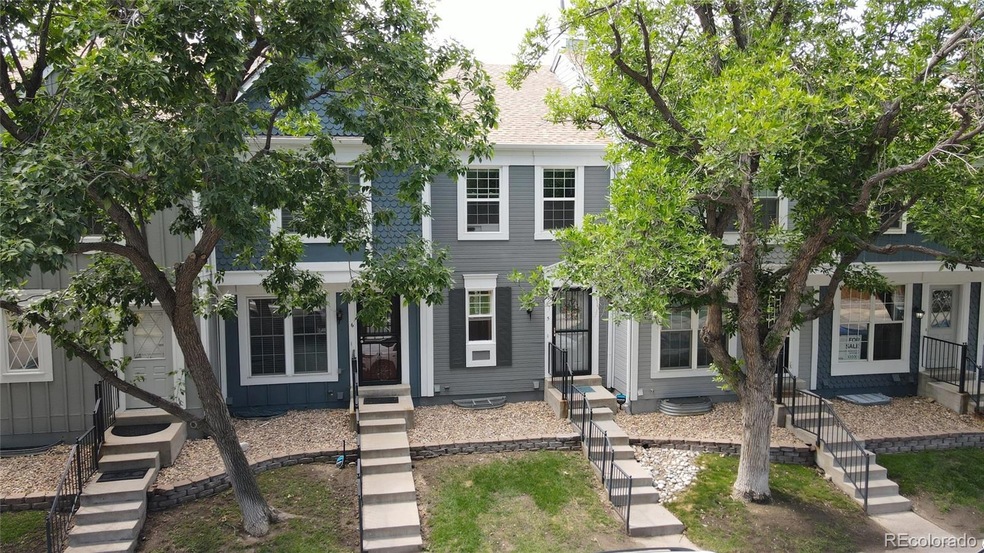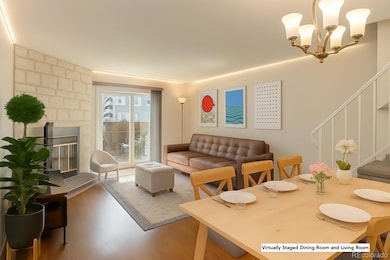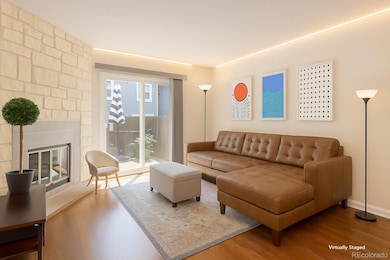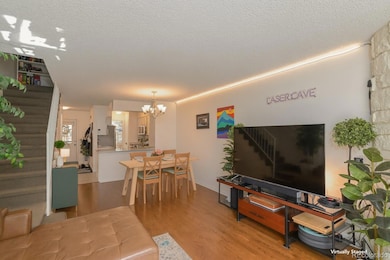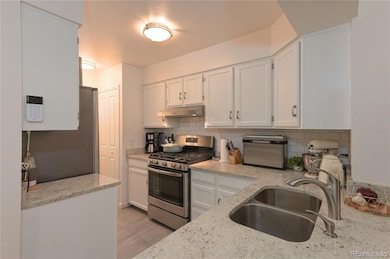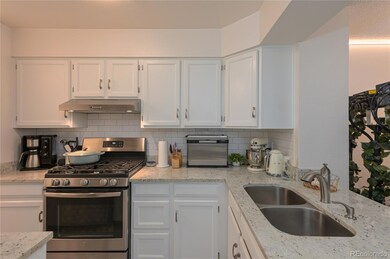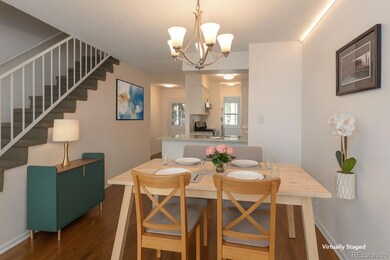1699 S Trenton St Unit 5 Denver, CO 80231
Indian Creek NeighborhoodEstimated payment $2,158/month
Highlights
- Outdoor Pool
- Deck
- Wood Flooring
- George Washington High School Rated A-
- Contemporary Architecture
- 4-minute walk to City of Chennai Park
About This Home
Welcome to Granville West, Unit 5, a townhome lovingly cared for by the same owners since 1998 and immaculately maintained by long-term tenants for the past six years. This home reflects true pride of ownership, offering buyers peace of mind and confidence in a property that has been thoughtfully lived in and meticulously maintained. Recent updates include a new water heater and furnace within the last three years. The kitchen and laundry appliances were replaced about five years ago, including a gas stove and gas dryer, combining efficiency with modern convenience. Inside, the home features a comfortable layout, abundant natural light, a finished basement, and a warm, inviting atmosphere that make it truly move-in ready. Perfectly situated with easy access to shopping, dining, and major commuter routes, this home provides a quiet neighborhood setting while remaining close to everything Denver has to offer. Do not miss the opportunity to own this beautifully maintained townhome in a desirable location.
Listing Agent
Corcoran Perry & Co. Brokerage Email: mitch@corcoranperry.com,720-507-4448 License #100106465 Listed on: 09/03/2025

Townhouse Details
Home Type
- Townhome
Est. Annual Taxes
- $1,517
Year Built
- Built in 1984 | Remodeled
Lot Details
- 783 Sq Ft Lot
- Two or More Common Walls
- East Facing Home
- Partially Fenced Property
- Garden
HOA Fees
- $292 Monthly HOA Fees
Home Design
- Contemporary Architecture
- Slab Foundation
- Frame Construction
Interior Spaces
- 2-Story Property
- Wood Burning Fireplace
- Entrance Foyer
- Living Room with Fireplace
- Dining Room
- Bonus Room
- Utility Room
- Finished Basement
Kitchen
- Eat-In Kitchen
- Oven
- Cooktop with Range Hood
- Microwave
- Freezer
- Dishwasher
Flooring
- Wood
- Carpet
- Concrete
Bedrooms and Bathrooms
- 2 Bedrooms
Laundry
- Laundry Room
- Dryer
Parking
- 6 Parking Spaces
- Driveway
Eco-Friendly Details
- Smoke Free Home
Outdoor Features
- Outdoor Pool
- Deck
- Patio
Schools
- Mcmeen Elementary School
- Hill Middle School
- George Washington High School
Utilities
- Forced Air Heating and Cooling System
- High Speed Internet
- Phone Available
- Cable TV Available
Listing and Financial Details
- Exclusions: Tenant's Personal property
- Assessor Parcel Number 6213-23-189
Community Details
Overview
- Association fees include reserves, insurance, irrigation, ground maintenance, maintenance structure, recycling, snow removal, trash, water
- 7 Units
- Granville West HOA, Phone Number (303) 980-0700
- Granville West Community
- Granville West Sub Subdivision
Pet Policy
- Pets Allowed
Map
Home Values in the Area
Average Home Value in this Area
Tax History
| Year | Tax Paid | Tax Assessment Tax Assessment Total Assessment is a certain percentage of the fair market value that is determined by local assessors to be the total taxable value of land and additions on the property. | Land | Improvement |
|---|---|---|---|---|
| 2024 | $1,517 | $19,150 | $560 | $18,590 |
| 2023 | $1,484 | $19,150 | $560 | $18,590 |
| 2022 | $1,412 | $17,750 | $580 | $17,170 |
| 2021 | $1,363 | $18,270 | $600 | $17,670 |
| 2020 | $1,359 | $18,320 | $600 | $17,720 |
| 2019 | $1,321 | $18,320 | $600 | $17,720 |
| 2018 | $1,054 | $13,630 | $610 | $13,020 |
| 2017 | $1,051 | $13,630 | $610 | $13,020 |
| 2016 | $959 | $11,760 | $533 | $11,227 |
Property History
| Date | Event | Price | List to Sale | Price per Sq Ft |
|---|---|---|---|---|
| 10/22/2025 10/22/25 | For Sale | $330,000 | 0.0% | $218 / Sq Ft |
| 10/17/2025 10/17/25 | Pending | -- | -- | -- |
| 09/03/2025 09/03/25 | For Sale | $330,000 | -- | $218 / Sq Ft |
Purchase History
| Date | Type | Sale Price | Title Company |
|---|---|---|---|
| Bargain Sale Deed | -- | None Listed On Document | |
| Quit Claim Deed | -- | Commonwealth Title | |
| Warranty Deed | $90,000 | -- | |
| Quit Claim Deed | $55,000 | -- |
Mortgage History
| Date | Status | Loan Amount | Loan Type |
|---|---|---|---|
| Previous Owner | $106,500 | Purchase Money Mortgage | |
| Previous Owner | $89,468 | FHA |
Source: REcolorado®
MLS Number: 3552766
APN: 6213-23-189
- 1699 S Trenton St Unit 57
- 1655 S Syracuse St
- 1608 S Rosemary St
- 1669 S Rosemary St
- 7955 E Colorado Ave Unit 6
- 8005 E Colorado Ave Unit 9
- 8095 E Colorado Ave Unit 5
- 8095 E Colorado Ave Unit 6
- 1550 S Syracuse St
- 1600 S Quebec Way Unit 8
- 1600 S Quebec Way Unit 67
- 1554 S Trenton Ct
- 1530 S Quebec Way Unit 30
- 1475 S Quebec Way Unit C15
- 1475 S Quebec Way Unit I43
- 1475 S Quebec Way Unit J48
- 1811 S Quebec Way Unit 194
- 1811 S Quebec Way Unit 151
- 1811 S Quebec Way Unit 31
- 1811 S Quebec Way Unit 136
- 1699 S Trenton St Unit 175
- 1699 S Trenton St
- 1771 S Quebec Way
- 1811 S Quebec Way
- 1837 S Poplar Ct
- 1723 S Poplar Way
- 1889 S Poplar Ct
- 1885 S Quebec Way Unit L108
- 1885 S Quebec Way
- 1818 S Quebec Way
- 1291 S Ulster St
- 1291 S Ulster St Unit 1281-514.1411127
- 1291 S Ulster St Unit 1281-606.1411128
- 1291 S Ulster St Unit 1301-501.1411131
- 1291 S Ulster St Unit 1301-512.2393
- 1291 S Ulster St Unit 1281-610.925393
- 1291 S Ulster St Unit 1301-213.212126
- 1291 S Ulster St Unit 1301-618 .550706
- 1291 S Ulster St Unit 1301-500.212138
- 7555 E Warren Dr
