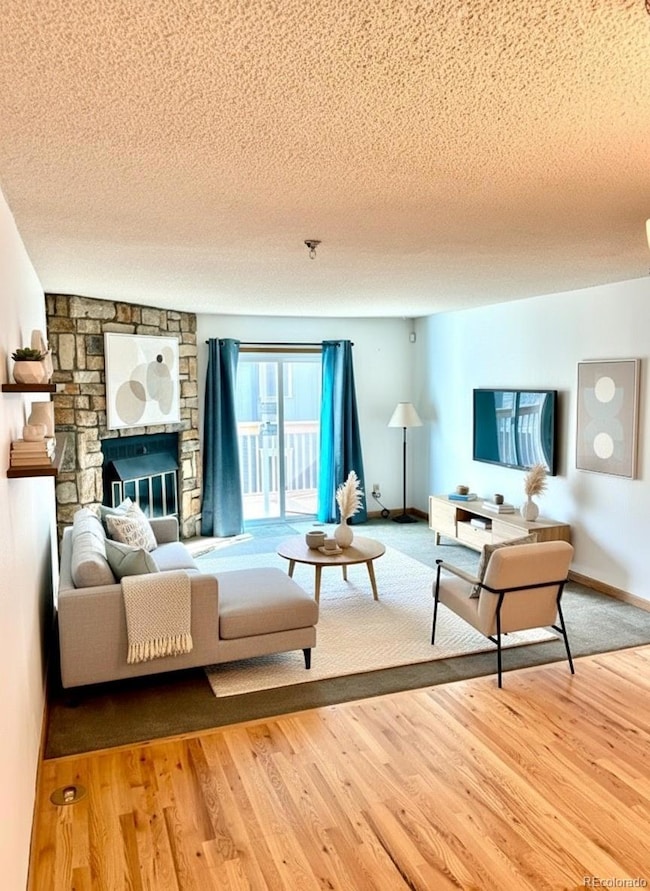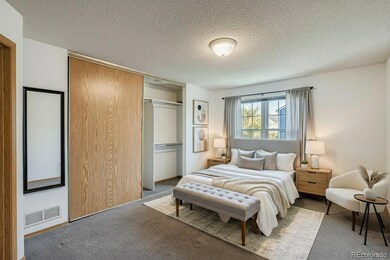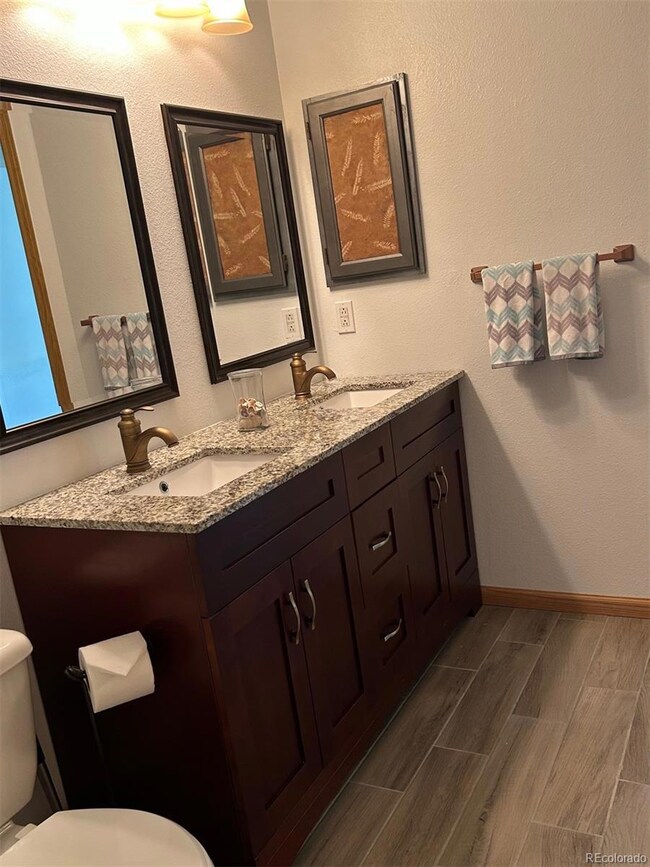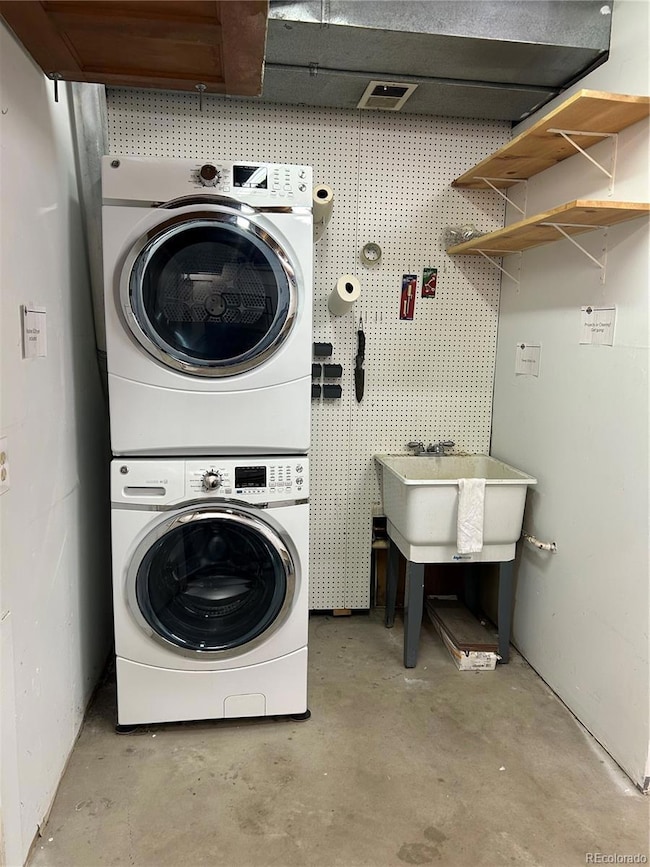1699 S Trenton St Unit 57 Denver, CO 80231
Indian Creek NeighborhoodEstimated payment $2,127/month
Highlights
- Outdoor Pool
- No Units Above
- Deck
- George Washington High School Rated A-
- Clubhouse
- 4-minute walk to City of Chennai Park
About This Home
Welcome to Granville Townhomes! Discover the best value in the
neighborhood with this charming rowhome community perfectly situated
along a network of scenic walking and biking trails—right outside your
door you'll find both the High Line Canal and the Cherry Creek Bike
Path. Enjoy the mature, tree-lined open spaces and abundant guest parking
throughout the community. Granville offers a low HOA fee of just $292
per month. While the location speaks for itself, Unit 57 stands out as
one of the best opportunities in the area! This inviting 2-bedroom, 2-bathroom home features a classic
brownstone-style layout. Enter through the front door or the oversized
garage. The ground level includes a spacious utility room with a
washer and dryer, deep sink, and plenty of storage—plus access to your
private fenced yard. Beautiful hardwood stairs lead to the main level, where you’ll find an
updated kitchen with custom cabinets, stainless steel appliances, and
a pantry. The open dining area flows into a cozy living room with a
wood-burning fireplace and a new sliding glass door that opens to a
large, sunny deck—perfect for relaxing or entertaining. The deck also
provides partial cover for the backyard below. Upstairs, you’ll find two generous bedrooms with oversized closets and
big windows offering mountain views, along with a tastefully updated
full bathroom and a linen closet. Recent upgrades include new
energy-efficient windows and sliding door (2018), a new furnace and
A/C (2021), and a new roof scheduled for completion this fall. The
exterior has also been freshly painted, so you can move right in and
get settled before winter!
Listing Agent
Your Castle Real Estate Inc Brokerage Email: scottfatzinger@gmail.com License #40024394 Listed on: 10/22/2025

Townhouse Details
Home Type
- Townhome
Est. Annual Taxes
- $1,632
Year Built
- Built in 1984 | Remodeled
Lot Details
- Open Space
- No Units Above
- No Units Located Below
- Two or More Common Walls
- West Facing Home
- Year Round Access
- Property is Fully Fenced
- Private Yard
HOA Fees
- $292 Monthly HOA Fees
Parking
- 1 Car Attached Garage
- Parking Storage or Cabinetry
- Insulated Garage
- Lighted Parking
- Dry Walled Garage
- Exterior Access Door
Home Design
- Contemporary Architecture
- Slab Foundation
- Frame Construction
- Composition Roof
- Wood Siding
- Concrete Perimeter Foundation
Interior Spaces
- 1,102 Sq Ft Home
- 3-Story Property
- Wood Burning Fireplace
- Self Contained Fireplace Unit Or Insert
- Double Pane Windows
- Window Treatments
- Living Room
- Utility Room
- Attic Fan
Kitchen
- Self-Cleaning Oven
- Microwave
- Dishwasher
- Disposal
Bedrooms and Bathrooms
- 2 Bedrooms
Laundry
- Laundry in unit
- Dryer
- Washer
Eco-Friendly Details
- Energy-Efficient Windows
- Energy-Efficient HVAC
Outdoor Features
- Outdoor Pool
- Balcony
- Deck
- Covered Patio or Porch
Location
- Ground Level
- Property is near public transit
Schools
- Mcmeen Elementary School
- Hill Middle School
- George Washington High School
Utilities
- Forced Air Heating and Cooling System
- 220 Volts
- 110 Volts
- Natural Gas Connected
- High-Efficiency Water Heater
- Gas Water Heater
Listing and Financial Details
- Exclusions: Seller's staging items
- Assessor Parcel Number 6213-23-241
Community Details
Overview
- Association fees include insurance, ground maintenance, maintenance structure, recycling, sewer, snow removal, trash, water
- Grannville West Association, Phone Number (303) 980-0700
- Grannville West Subdivision
- Community Parking
- Seasonal Pond
Amenities
- Clubhouse
Recreation
- Community Playground
Pet Policy
- Pets Allowed
Map
Home Values in the Area
Average Home Value in this Area
Tax History
| Year | Tax Paid | Tax Assessment Tax Assessment Total Assessment is a certain percentage of the fair market value that is determined by local assessors to be the total taxable value of land and additions on the property. | Land | Improvement |
|---|---|---|---|---|
| 2024 | $1,632 | $20,610 | $560 | $20,050 |
| 2023 | $1,597 | $20,610 | $560 | $20,050 |
| 2022 | $1,501 | $18,870 | $580 | $18,290 |
| 2021 | $1,501 | $19,420 | $600 | $18,820 |
| 2020 | $1,416 | $19,080 | $600 | $18,480 |
| 2019 | $1,376 | $19,080 | $600 | $18,480 |
| 2018 | $1,147 | $14,820 | $610 | $14,210 |
| 2017 | $1,143 | $14,820 | $610 | $14,210 |
| 2016 | $995 | $12,200 | $533 | $11,667 |
Property History
| Date | Event | Price | List to Sale | Price per Sq Ft |
|---|---|---|---|---|
| 11/14/2025 11/14/25 | Price Changed | $324,000 | -0.3% | $294 / Sq Ft |
| 10/22/2025 10/22/25 | For Sale | $325,000 | -- | $295 / Sq Ft |
Purchase History
| Date | Type | Sale Price | Title Company |
|---|---|---|---|
| Warranty Deed | $250,000 | Stewart Title | |
| Warranty Deed | $162,000 | Land Title Guarantee Company | |
| Warranty Deed | $103,700 | -- | |
| Warranty Deed | $72,250 | First American Heritage Titl |
Mortgage History
| Date | Status | Loan Amount | Loan Type |
|---|---|---|---|
| Open | $200,000 | New Conventional | |
| Previous Owner | $121,500 | New Conventional | |
| Previous Owner | $73,200 | No Value Available | |
| Previous Owner | $72,633 | FHA |
Source: REcolorado®
MLS Number: 5407518
APN: 6213-23-241
- 1699 S Trenton St Unit 5
- 1655 S Syracuse St
- 1608 S Rosemary St
- 7955 E Colorado Ave Unit 6
- 8005 E Colorado Ave Unit 9
- 8095 E Colorado Ave Unit 6
- 1550 S Syracuse St
- 1600 S Quebec Way Unit 67
- 1554 S Trenton Ct
- 1530 S Quebec Way Unit 30
- 1475 S Quebec Way Unit C15
- 1475 S Quebec Way Unit J48
- 1811 S Quebec Way Unit 194
- 1811 S Quebec Way Unit 151
- 1811 S Quebec Way Unit 95
- 1811 S Quebec Way Unit 31
- 1811 S Quebec Way Unit 136
- 1729 S Poplar St
- 1470 S Quebec Way Unit 86
- 1470 S Quebec Way Unit 245
- 1699 S Trenton St Unit 175
- 1699 S Trenton St
- 1771 S Quebec Way
- 1811 S Quebec Way
- 1837 S Poplar Ct
- 1889 S Poplar Ct
- 1885 S Quebec Way Unit L108
- 1818 S Quebec Way
- 1291 S Ulster St
- 1291 S Ulster St Unit 1301-501.1411131
- 1291 S Ulster St Unit 1281-514.1411127
- 1291 S Ulster St Unit 1301-217.212124
- 1291 S Ulster St Unit 1301-512.2393
- 1291 S Ulster St Unit 1301-618 .550706
- 1291 S Ulster St Unit 1281-606.1411128
- 1291 S Ulster St Unit 1301-213.212126
- 1291 S Ulster St Unit 1281-610.925393
- 1291 S Ulster St Unit 1301-605.332011
- 7555 E Warren Dr
- 1850 S Quebec Way






