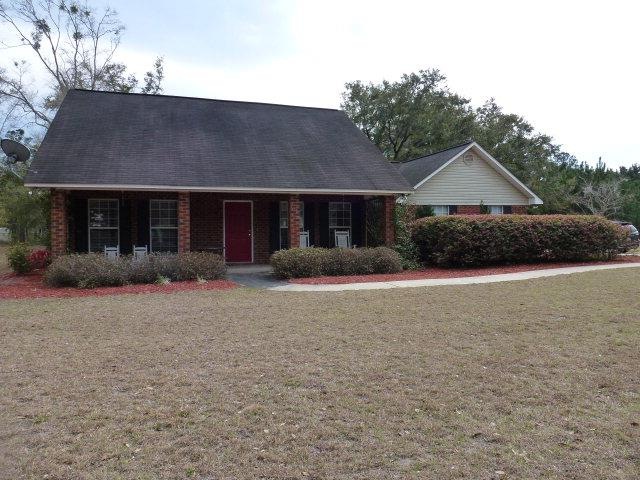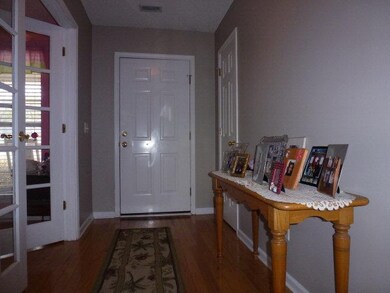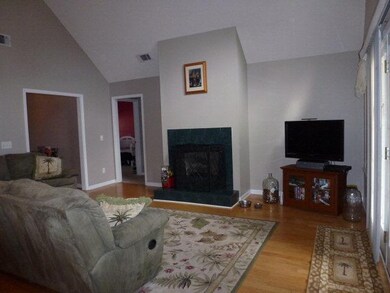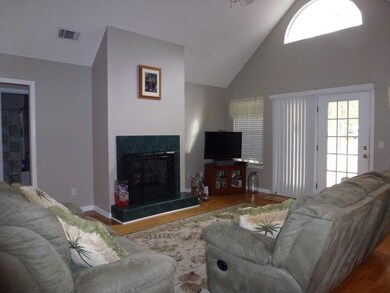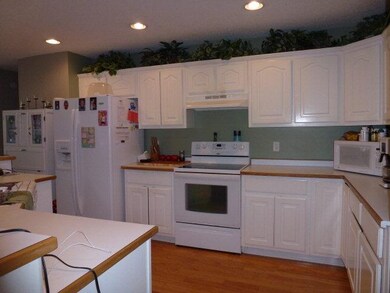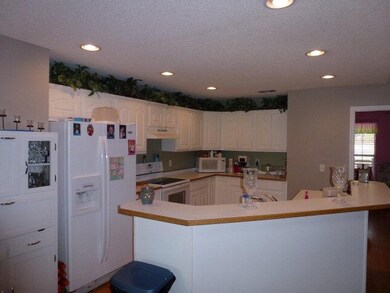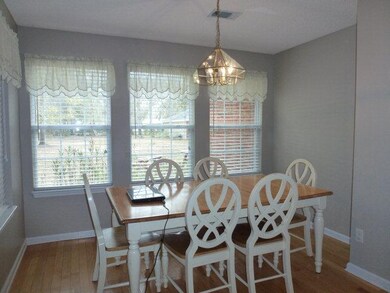
1699 Sapelo Cir SE Darien, GA 31305
Estimated Value: $391,420 - $450,000
Highlights
- RV Access or Parking
- Cathedral Ceiling
- Porch
- Traditional Architecture
- Wood Flooring
- Woodwork
About This Home
As of April 2014Just one owner has maintained this wonderful brick ranch. Front porch for rocking chairs. Very beautiful mature plantings. Owners converted the original garage to a large family room. Hardwood floors and a fireplace in the Living Rmwith cathedral ceilings is Open to the kitchen. Split bedroom plan with guest rooms off to the left with a bathroom in hall between. Master bedroom has large walk-in closet with attached master bath double vanity and separate tub and shower. Nice porch also on the back. Large trees. Dining room off kitchen has glassed french doors. Brick exterior makes this almost maintenance free.
Last Agent to Sell the Property
GardnerKeim Coastal Realty License #170153 Listed on: 03/18/2013
Home Details
Home Type
- Single Family
Est. Annual Taxes
- $2,103
Year Built
- Built in 2000
Lot Details
- 1.13 Acre Lot
- Property fronts a county road
- Landscaped
- Level Lot
- Zoning described as Res Single
Parking
- 2 Car Garage
- Driveway
- RV Access or Parking
Home Design
- Traditional Architecture
- Exterior Columns
- Brick Exterior Construction
- Block Foundation
- Slab Foundation
- Fire Rated Drywall
- Shingle Roof
- Wood Roof
- Wood Siding
Interior Spaces
- 1,650 Sq Ft Home
- 1-Story Property
- Woodwork
- Cathedral Ceiling
- Gas Log Fireplace
- Living Room with Fireplace
Kitchen
- Self-Cleaning Oven
- Range
- Dishwasher
- Disposal
Flooring
- Wood
- Carpet
- Vinyl
Bedrooms and Bathrooms
- 3 Bedrooms
- 2 Full Bathrooms
Laundry
- Dryer
- Washer
Schools
- Todd Grant Elementary School
- Mcintosh Middle School
- Mcintosh Academy High School
Utilities
- Cooling Available
- Heat Pump System
- Phone Available
Additional Features
- Energy-Efficient Insulation
- Porch
Community Details
- Property has a Home Owners Association
- Sapelo Ridge Subdivision
Listing and Financial Details
- Tax Lot 20
Ownership History
Purchase Details
Home Financials for this Owner
Home Financials are based on the most recent Mortgage that was taken out on this home.Purchase Details
Similar Homes in Darien, GA
Home Values in the Area
Average Home Value in this Area
Purchase History
| Date | Buyer | Sale Price | Title Company |
|---|---|---|---|
| Mckenzie Wilford J | $162,000 | -- | |
| Kaywood Freddy J | $122,000 | -- |
Mortgage History
| Date | Status | Borrower | Loan Amount |
|---|---|---|---|
| Open | Mckenzie Wilford J | $162,000 | |
| Previous Owner | Kaywood Freddy J | $27,000 | |
| Previous Owner | Kaywood Freddy | $111,700 |
Property History
| Date | Event | Price | Change | Sq Ft Price |
|---|---|---|---|---|
| 04/04/2014 04/04/14 | Sold | $162,000 | +8.0% | $98 / Sq Ft |
| 02/28/2014 02/28/14 | Pending | -- | -- | -- |
| 03/18/2013 03/18/13 | For Sale | $150,000 | -- | $91 / Sq Ft |
Tax History Compared to Growth
Tax History
| Year | Tax Paid | Tax Assessment Tax Assessment Total Assessment is a certain percentage of the fair market value that is determined by local assessors to be the total taxable value of land and additions on the property. | Land | Improvement |
|---|---|---|---|---|
| 2024 | $2,103 | $143,960 | $10,400 | $133,560 |
| 2023 | $2,110 | $137,288 | $9,200 | $128,088 |
| 2022 | $2,110 | $111,932 | $4,000 | $107,932 |
| 2021 | $2,303 | $86,664 | $4,000 | $82,664 |
| 2020 | $2,133 | $78,032 | $8,000 | $70,032 |
| 2019 | $2,042 | $75,312 | $6,800 | $68,512 |
| 2018 | $2,001 | $75,312 | $6,800 | $68,512 |
| 2017 | $2,122 | $70,912 | $6,800 | $64,112 |
| 2016 | $2,042 | $73,112 | $9,000 | $64,112 |
| 2015 | $1,391 | $49,439 | $9,000 | $40,439 |
| 2014 | -- | $49,439 | $9,000 | $40,439 |
Agents Affiliated with this Home
-
Kathleen Haller
K
Seller's Agent in 2014
Kathleen Haller
GardnerKeim Coastal Realty
(912) 634-1613
30 Total Sales
Map
Source: Golden Isles Association of REALTORS®
MLS Number: 1562853
APN: 0051A-0020
- 1718 Sapelo Cir SE
- Lot 14 Poppell Farms Dr
- 1155 Sapelo Cir SE
- 1416 Hillridge Dr SE
- 156 AC Us Hwy 17
- 5016 Smith Rd SE
- 1262 Tidal Dr SE
- 1240 Tidal Dr SE
- 1067 Tidal Dr SE
- 1155 Merchant Ln SE
- 1110 Merchant Ln SE
- 0 Highway 99 Unit 22514247
- 5554 Ga Highway 99
- LOT A Ga Highway 99
- 0 Hutcherson Place SE Unit 1645800
- 0 Smith Rd Unit LOT 67 10486726
- 0 Smith Rd Unit 1648466
- 0 Smith Rd Unit 1648465
- 15105 Ga Highway 99
- 2976 Ardoch Rd SW
