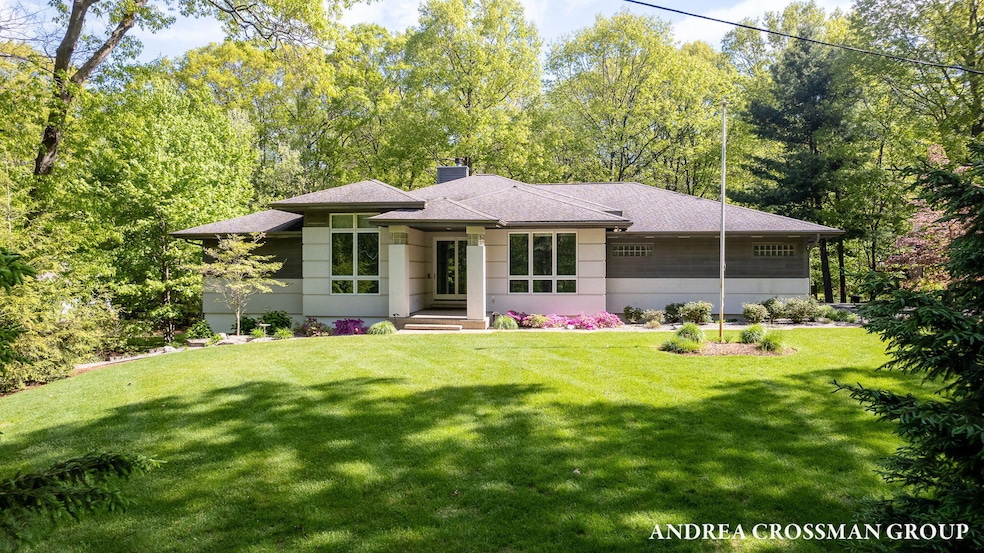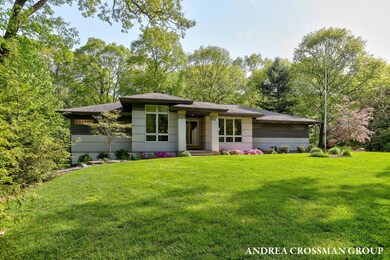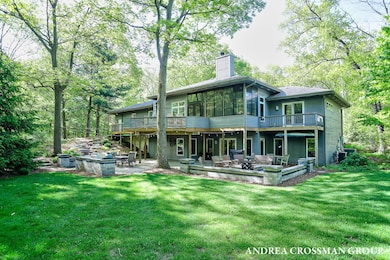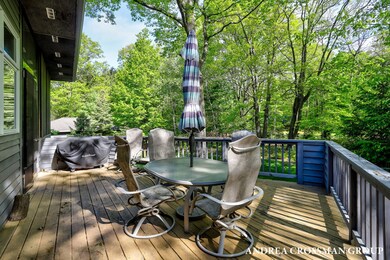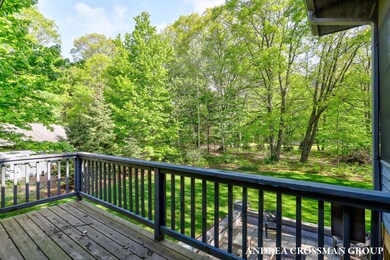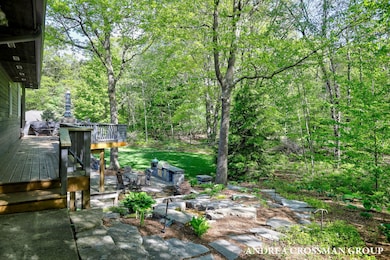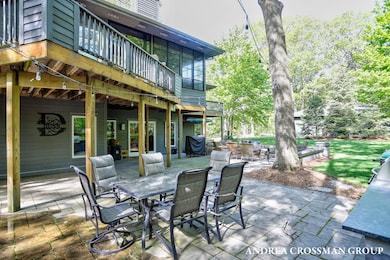
16993 Firefly Ridge West Olive, MI 49460
Port Sheldon Township NeighborhoodEstimated payment $4,990/month
Highlights
- 1.53 Acre Lot
- Deck
- Traditional Architecture
- Harbor Lights Middle School Rated A-
- Wooded Lot
- Breakfast Area or Nook
About This Home
Nestled along picturesque Lakeshore Drive near Pigeon Lake and the charming Sandy Point Beach House, this custom-built home spans over 3,176 sq.ft. and sits on 1.52 acres. Featuring 3 bedrooms, 2.5 bathrooms, and set on the serene Firefly Ridge—a private road—this residence is thoughtfully designed to harmonize with its natural surroundings. The outdoor living spaces are truly exceptional, boasting 635 feet of decking, a large screened in patio, outdoor fireplace, and lush recently added professional landscaping. Step inside to a stunning living room with soaring 12-foot ceilings, a fireplace, and transom windows that bathe the space in natural light. The fabulous kitchen, complete with quartz countertops, a cozy banquette, tile backsplash, stainless steel appliances, snack bar, two sinks, is a dream. The master suite is a luxurious retreat, offering a private balcony, dual sinks, a soaker tub, a tile shower, and a spacious walk-in closet. The lower level is equally impressive, featuring two generous bedrooms, a full bathroom, a laundry room, and a family room with a slider leading to the patio. Ample storage space and many recent upgrades adds to the home's practicality. Additional highlights include a 24x36 outbuilding and a 3-stall attached garage, completing this exceptional property that perfectly blends comfort, style, and functionality.
Home Details
Home Type
- Single Family
Est. Annual Taxes
- $6,153
Year Built
- Built in 2000
Lot Details
- 1.53 Acre Lot
- Lot Dimensions are 215x320x200x320
- Cul-De-Sac
- Property has an invisible fence for dogs
- Shrub
- Terraced Lot
- Sprinkler System
- Wooded Lot
- Garden
Parking
- 5 Car Garage
- Garage Door Opener
Home Design
- Traditional Architecture
- Composition Roof
- Wood Siding
- Stucco
Interior Spaces
- 3,186 Sq Ft Home
- 1-Story Property
- Ceiling Fan
- Wood Burning Fireplace
- Low Emissivity Windows
- Window Treatments
- Window Screens
- Living Room with Fireplace
- Walk-Out Basement
Kitchen
- Breakfast Area or Nook
- Built-In Gas Oven
- Cooktop
- Dishwasher
- Snack Bar or Counter
- Disposal
Flooring
- Ceramic Tile
- Vinyl
Bedrooms and Bathrooms
- 3 Bedrooms | 1 Main Level Bedroom
Laundry
- Laundry on lower level
- Dryer
- Washer
Outdoor Features
- Deck
- Screened Patio
- Porch
Utilities
- Humidifier
- Forced Air Heating and Cooling System
- Heating System Uses Natural Gas
- Radiant Heating System
- Wall Furnace
- Well
- Water Softener Leased
- Septic System
- Cable TV Available
Map
Home Values in the Area
Average Home Value in this Area
Tax History
| Year | Tax Paid | Tax Assessment Tax Assessment Total Assessment is a certain percentage of the fair market value that is determined by local assessors to be the total taxable value of land and additions on the property. | Land | Improvement |
|---|---|---|---|---|
| 2024 | $5,318 | $286,200 | $0 | $0 |
| 2023 | $5,131 | $249,800 | $0 | $0 |
| 2022 | $5,637 | $230,300 | $0 | $0 |
| 2021 | $5,474 | $218,300 | $0 | $0 |
| 2020 | $5,415 | $212,800 | $0 | $0 |
| 2019 | $5,182 | $201,600 | $0 | $0 |
| 2018 | -- | $180,600 | $0 | $0 |
| 2017 | -- | $180,600 | $0 | $0 |
| 2016 | -- | $162,400 | $0 | $0 |
| 2015 | -- | $159,000 | $0 | $0 |
| 2014 | -- | $150,700 | $0 | $0 |
Property History
| Date | Event | Price | Change | Sq Ft Price |
|---|---|---|---|---|
| 05/24/2025 05/24/25 | Pending | -- | -- | -- |
| 05/21/2025 05/21/25 | For Sale | $799,900 | +81.8% | $251 / Sq Ft |
| 08/23/2017 08/23/17 | Sold | $440,000 | -1.1% | $138 / Sq Ft |
| 07/10/2017 07/10/17 | Pending | -- | -- | -- |
| 06/27/2017 06/27/17 | For Sale | $444,900 | -- | $140 / Sq Ft |
Purchase History
| Date | Type | Sale Price | Title Company |
|---|---|---|---|
| Warranty Deed | $440,000 | Chicago Title | |
| Interfamily Deed Transfer | -- | None Available |
Mortgage History
| Date | Status | Loan Amount | Loan Type |
|---|---|---|---|
| Previous Owner | $352,000 | New Conventional | |
| Previous Owner | $340,000 | New Conventional | |
| Previous Owner | $150,000 | Credit Line Revolving | |
| Previous Owner | $196,000 | New Conventional | |
| Previous Owner | $68,000 | Credit Line Revolving | |
| Previous Owner | $30,000 | Credit Line Revolving | |
| Previous Owner | $222,700 | Unknown | |
| Previous Owner | $221,400 | Unknown |
Similar Homes in West Olive, MI
Source: Southwestern Michigan Association of REALTORS®
MLS Number: 25023211
APN: 70-11-21-200-051
- 16976 Lake Ave
- 16425 Norris Dr
- 16659 Adler Dr
- 6340 Butternut Dr
- 6059 Lakeshore Dr
- 6051 Butternut Dr
- 0 Timberstone Ln Unit 25013404
- 6888 152nd Ave
- 5011 Rosabelle Beach Ave
- 15991 Croswell St
- 8894 Lakeshore Ave
- 15230 Van Buren St Unit B
- 15230 Van Buren St Unit A
- 0 Port Sheldon St Unit Parcel A 25009245
- 15810 Ryan Dr
- Lot 3 152nd Ave
- 0 0 Butternut Dr (Parcel B)
- 16500 Haven Woods Ct
- 0 Butternut Dr (Parcel A)
- 15635 Stanton St
