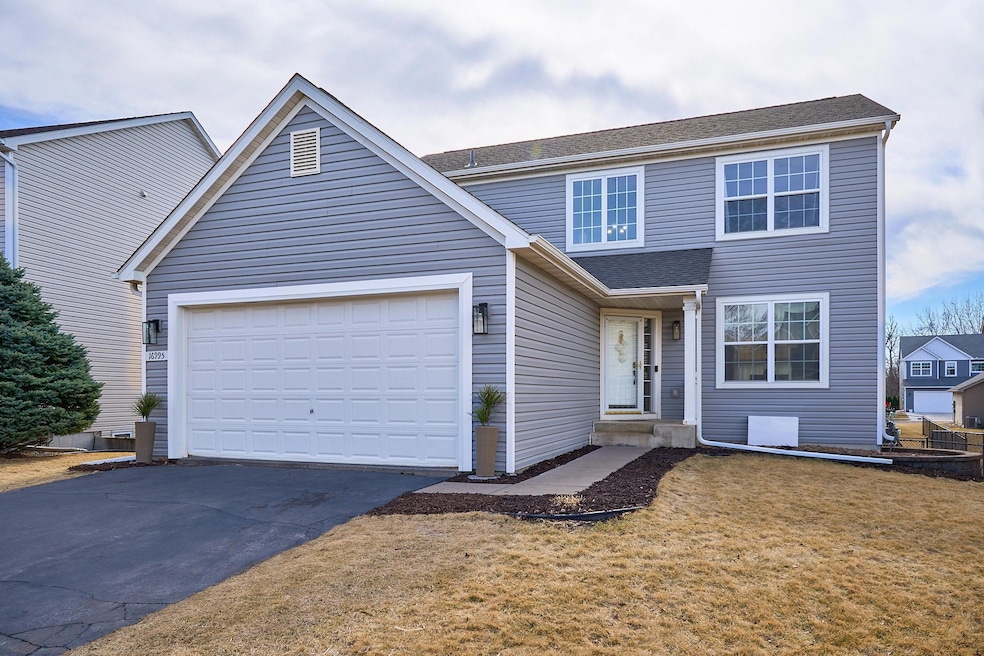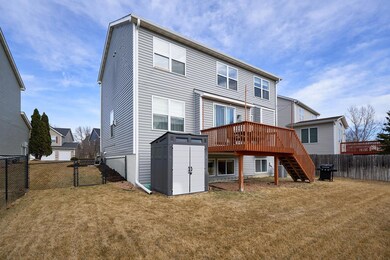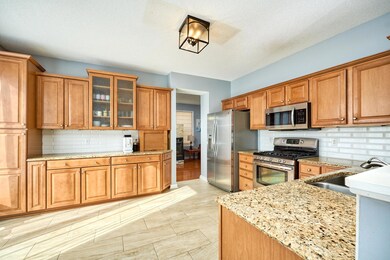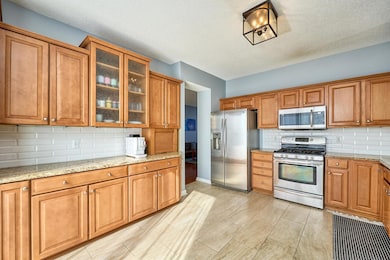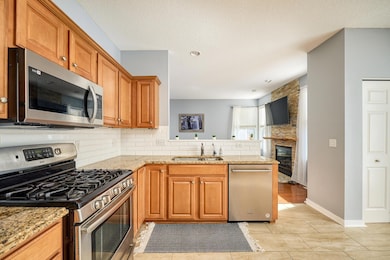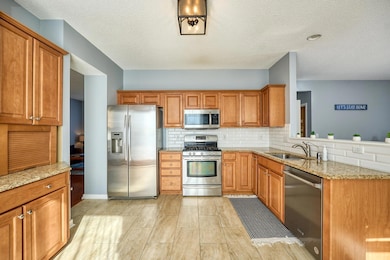
16995 76th Place N Maple Grove, MN 55311
Highlights
- Deck
- No HOA
- Forced Air Heating and Cooling System
- Basswood Elementary School Rated A-
- 2 Car Attached Garage
- Property is Fully Fenced
About This Home
As of May 2025INCREDIBLE PRICE ADJUSTMENT - $499,900! This stunning two-story home is nicely updated and thoughtfully appointed. New Roof and Siding. New AC (2 years), Water Heater (2 years), Dishwasher (1 year) and Microwave (1 year). Main Level: The main floor features a spacious kitchen adorned with custom cabinetry, granite countertops, a stylish subway tile backsplash, durable tile flooring, and stainless steel appliances. Adjacent to the kitchen, an informal dining area is warmed by a striking three-sided stone-surround gas fireplace. The home offers two inviting family rooms—one centered around a beautiful stone-faced gas fireplace, and the other seamlessly connected to the impressive two-story vaulted foyer and staircase. Additional conveniences include a main-floor laundry room, a guest bathroom, and access to the deck, which overlooks the fenced backyard—an ideal space for outdoor relaxation. Upper Level: Upstairs, the grand primary suite serves as a relaxing retreat, boasting a spacious walk-in closet and an en-suite bathroom with dual granite-topped vanities, a custom tile shower, and a separate soaking tub. Three additional generously sized bedrooms and a beautifully designed full bathroom complete the upper level.Lower Level: The finished lower level is designed for both entertainment and comfort, featuring an expansive family room complete with a large-screen projector system—perfect for movie nights. A massive guest bedroom and a stunning, fully renovated bathroom with exquisite custom tilework further enhance this level. Ample storage space is available in the unfinished mechanical area. Nestled in a prime location, this home is a true gem, offering both style and functionality. *Seller is having the deck refinished and the driveway sealed by professionals prior to closing.
Last Agent to Sell the Property
Keller Williams Premier Realty Lake Minnetonka Listed on: 03/18/2025

Home Details
Home Type
- Single Family
Est. Annual Taxes
- $5,518
Year Built
- Built in 2001
Lot Details
- 6,970 Sq Ft Lot
- Lot Dimensions are 52x113x70x113
- Property is Fully Fenced
- Chain Link Fence
Parking
- 2 Car Attached Garage
- Garage Door Opener
Interior Spaces
- 2-Story Property
- Stone Fireplace
- Family Room with Fireplace
- Living Room with Fireplace
Kitchen
- Range
- Microwave
- Freezer
- Dishwasher
- Disposal
Bedrooms and Bathrooms
- 5 Bedrooms
Laundry
- Dryer
- Washer
Finished Basement
- Basement Fills Entire Space Under The House
- Sump Pump
- Drain
- Natural lighting in basement
Additional Features
- Deck
- Forced Air Heating and Cooling System
Community Details
- No Home Owners Association
- The Grove At Elm Creek 4Th Add Subdivision
Listing and Financial Details
- Assessor Parcel Number 2911922210044
Ownership History
Purchase Details
Home Financials for this Owner
Home Financials are based on the most recent Mortgage that was taken out on this home.Purchase Details
Home Financials for this Owner
Home Financials are based on the most recent Mortgage that was taken out on this home.Purchase Details
Home Financials for this Owner
Home Financials are based on the most recent Mortgage that was taken out on this home.Purchase Details
Home Financials for this Owner
Home Financials are based on the most recent Mortgage that was taken out on this home.Purchase Details
Similar Homes in the area
Home Values in the Area
Average Home Value in this Area
Purchase History
| Date | Type | Sale Price | Title Company |
|---|---|---|---|
| Warranty Deed | $494,000 | Network Title | |
| Warranty Deed | $436,000 | Minnesota Title | |
| Warranty Deed | $339,500 | Home Title Inc | |
| Warranty Deed | $279,900 | Edina Realty Title Inc | |
| Warranty Deed | $238,195 | -- | |
| Deed | $436,000 | -- |
Mortgage History
| Date | Status | Loan Amount | Loan Type |
|---|---|---|---|
| Open | $469,300 | New Conventional | |
| Previous Owner | $382,400 | New Conventional | |
| Previous Owner | $331,623 | FHA | |
| Previous Owner | $43,245 | Credit Line Revolving | |
| Previous Owner | $27,990 | Credit Line Revolving | |
| Previous Owner | $223,920 | New Conventional | |
| Previous Owner | $240,000 | New Conventional | |
| Previous Owner | $80,000 | Future Advance Clause Open End Mortgage | |
| Closed | $392,400 | No Value Available |
Property History
| Date | Event | Price | Change | Sq Ft Price |
|---|---|---|---|---|
| 05/30/2025 05/30/25 | Sold | $494,000 | -1.2% | $186 / Sq Ft |
| 04/30/2025 04/30/25 | Pending | -- | -- | -- |
| 04/18/2025 04/18/25 | Price Changed | $499,900 | 0.0% | $188 / Sq Ft |
| 04/18/2025 04/18/25 | For Sale | $499,900 | +1.2% | $188 / Sq Ft |
| 04/15/2025 04/15/25 | Off Market | $494,000 | -- | -- |
| 04/03/2025 04/03/25 | Price Changed | $509,900 | -3.8% | $192 / Sq Ft |
| 03/21/2025 03/21/25 | For Sale | $529,900 | +89.3% | $199 / Sq Ft |
| 11/08/2012 11/08/12 | Sold | $279,900 | +1.8% | $105 / Sq Ft |
| 10/02/2012 10/02/12 | Pending | -- | -- | -- |
| 09/18/2012 09/18/12 | For Sale | $274,900 | -- | $103 / Sq Ft |
Tax History Compared to Growth
Tax History
| Year | Tax Paid | Tax Assessment Tax Assessment Total Assessment is a certain percentage of the fair market value that is determined by local assessors to be the total taxable value of land and additions on the property. | Land | Improvement |
|---|---|---|---|---|
| 2023 | $5,518 | $470,500 | $124,100 | $346,400 |
| 2022 | $4,443 | $430,600 | $76,700 | $353,900 |
| 2021 | $4,259 | $369,400 | $74,400 | $295,000 |
| 2020 | $4,304 | $349,800 | $68,600 | $281,200 |
| 2019 | $4,393 | $336,700 | $69,500 | $267,200 |
| 2018 | $4,199 | $325,400 | $74,500 | $250,900 |
| 2017 | $4,352 | $305,100 | $76,500 | $228,600 |
| 2016 | $4,235 | $285,100 | $71,500 | $213,600 |
| 2015 | $4,038 | $274,500 | $63,500 | $211,000 |
| 2014 | -- | $250,000 | $60,500 | $189,500 |
Agents Affiliated with this Home
-

Seller's Agent in 2025
Rick Brama
Keller Williams Premier Realty Lake Minnetonka
(952) 233-0125
9 in this area
172 Total Sales
-

Buyer's Agent in 2025
Shana Koland
Real Broker, LLC
(651) 503-8024
1 in this area
31 Total Sales
-
L
Seller's Agent in 2012
Lane Larson
RE/MAX
-
R
Seller Co-Listing Agent in 2012
Robert Monson
RE/MAX
-
B
Buyer's Agent in 2012
Bryan Worth
RE/MAX
Map
Source: NorthstarMLS
MLS Number: 6686366
APN: 29-119-22-21-0044
- 7788 Everest Ct N
- 16895 78th Place N
- 16835 78th Place N
- 7850 Garland Ln N
- 7569 Blackoaks Ln N
- 7461 Merrimac Ln N
- 17397 73rd Place N
- 7225 Everest Ln N
- 7243 Kimberly Ln N
- 17095 72nd Ave N Unit 4301
- 17248 72nd Ave N Unit 1405
- 17208 72nd Ave N
- 7499 Peony Ln N
- 17264 72nd Ave N
- 16190 73rd Ave N
- 17283 72nd Ave N Unit 1906
- 17417 72nd Ave N Unit 205
- 18032 72nd Place N
- 18147 73rd Place N
- 15799 73rd Cir N
