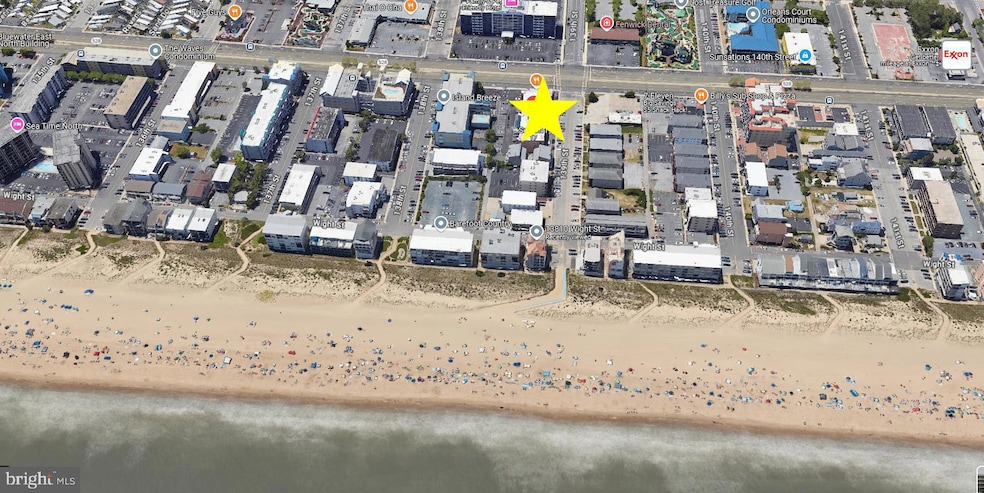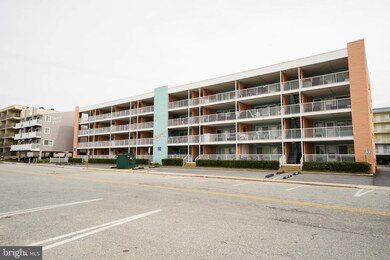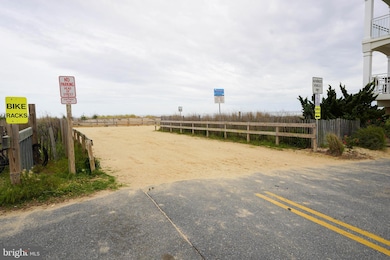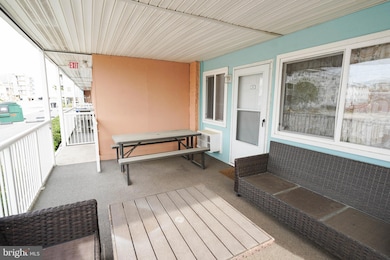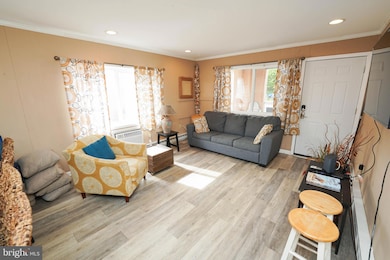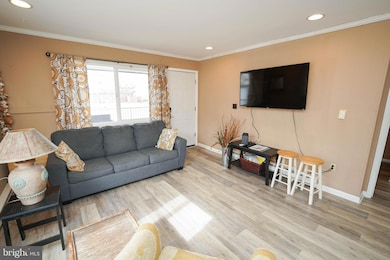17 139th St Unit 101 Ocean City, MD 21842
Estimated payment $2,932/month
Highlights
- Water Oriented
- Open Floorplan
- Premium Lot
- Ocean City Elementary School Rated A
- Coastal Architecture
- Main Floor Bedroom
About This Home
Ocean-block North OCMD -- Updated 3BR/2BA condo - 450' to the sandy beaches of the Atlantic! LVP flooring throughout the wide open living, dining, kitchen spaces and bedrooms. Primary bedroom has a separate private entrance. Gorgeous granite counters in the roomy kitchen, which features the convenience of a laundry space. Severn 1 in Ocean City's beloved Uptown/North-End - close to everything - golf, amusement parks, water sports, world-class dining, and unique shopping. Speaking of shopping - only half-mile to the Delaware Beaches' tax-free shopping! 1mi to the incredible Northside Park - 50+ acres of public space - 2 piers, jogging/walking paths, baseball and soccer fields, playgrounds. Head Downtown for more adventures - experience the Ocean City Boardwalk - full of activity day + night during the summer; perfect place for a calming stroll in the other seasons. Sizes, taxes, distances are approximate.
Listing Agent
(443) 735-3761 clreaser@gmail.com EXP Realty, LLC License #RS-0025308 Listed on: 05/28/2025

Property Details
Home Type
- Condominium
Est. Annual Taxes
- $3,776
Year Built
- Built in 1972 | Remodeled in 2024
Lot Details
- No Units Located Below
- 1 Common Wall
- North Facing Home
- Year Round Access
- Property is in excellent condition
HOA Fees
- $426 Monthly HOA Fees
Home Design
- Coastal Architecture
- Contemporary Architecture
- Entry on the 1st floor
- Frame Construction
Interior Spaces
- 1,002 Sq Ft Home
- Property has 1 Level
- Open Floorplan
- Partially Furnished
- Recessed Lighting
- Window Treatments
- Family Room Off Kitchen
- Living Room
- Dining Area
- Luxury Vinyl Plank Tile Flooring
Kitchen
- Breakfast Area or Nook
- Electric Oven or Range
- Dishwasher
- Upgraded Countertops
Bedrooms and Bathrooms
- 3 Main Level Bedrooms
- En-Suite Bathroom
- 2 Full Bathrooms
- Bathtub with Shower
- Walk-in Shower
Laundry
- Laundry Room
- Laundry on main level
- Stacked Washer and Dryer
Parking
- 2 Open Parking Spaces
- 2 Parking Spaces
- Paved Parking
- Parking Lot
- Assigned Parking
Outdoor Features
- Water Oriented
- Property is near an ocean
- Porch
Schools
- Stephen Decatur High School
Utilities
- Cooling System Mounted In Outer Wall Opening
- Window Unit Cooling System
- Electric Baseboard Heater
- Electric Water Heater
Additional Features
- More Than Two Accessible Exits
- Flood Risk
Listing and Financial Details
- Tax Lot 101
- Assessor Parcel Number 2410169976
Community Details
Overview
- Association fees include common area maintenance, reserve funds, trash, water, insurance, exterior building maintenance
- Low-Rise Condominium
- Severn I Community
- Property Manager
Pet Policy
- Pets allowed on a case-by-case basis
Map
Home Values in the Area
Average Home Value in this Area
Tax History
| Year | Tax Paid | Tax Assessment Tax Assessment Total Assessment is a certain percentage of the fair market value that is determined by local assessors to be the total taxable value of land and additions on the property. | Land | Improvement |
|---|---|---|---|---|
| 2025 | $4,647 | $340,300 | $0 | $0 |
| 2024 | $3,765 | $269,800 | $0 | $0 |
| 2023 | $2,809 | $199,300 | $99,600 | $99,700 |
| 2022 | $2,801 | $199,300 | $99,600 | $99,700 |
| 2021 | $2,816 | $199,300 | $99,600 | $99,700 |
| 2020 | $2,816 | $199,300 | $99,600 | $99,700 |
| 2019 | $2,721 | $191,300 | $0 | $0 |
| 2018 | $2,582 | $183,300 | $0 | $0 |
| 2017 | $2,476 | $175,300 | $0 | $0 |
| 2016 | -- | $175,300 | $0 | $0 |
| 2015 | $2,994 | $175,300 | $0 | $0 |
| 2014 | $2,994 | $230,400 | $0 | $0 |
Property History
| Date | Event | Price | List to Sale | Price per Sq Ft |
|---|---|---|---|---|
| 09/23/2025 09/23/25 | Price Changed | $414,990 | -2.4% | $414 / Sq Ft |
| 05/28/2025 05/28/25 | For Sale | $424,990 | -- | $424 / Sq Ft |
Purchase History
| Date | Type | Sale Price | Title Company |
|---|---|---|---|
| Interfamily Deed Transfer | -- | None Available | |
| Deed | $113,000 | -- | |
| Deed | $82,500 | -- | |
| Deed | $76,900 | -- |
Mortgage History
| Date | Status | Loan Amount | Loan Type |
|---|---|---|---|
| Previous Owner | $74,250 | No Value Available | |
| Previous Owner | $69,200 | No Value Available |
Source: Bright MLS
MLS Number: MDWO2031134
APN: 10-169976
- 5 139th St Unit 302
- 5 139th St Unit 301
- 16 138th St Unit 106
- 9 138th St Unit 307
- 13908 Wight St Unit 207
- 6 137th St Unit 304
- 2 137th St Unit 103
- 13700 Coastal Hwy Unit 302
- 14000 Coastal Hwy Unit 403
- 14000 Coastal Hwy Unit 303
- 14000 Coastal Hwy Unit 501 AVALON
- 14001 Coastal Hwy Unit 109
- 14001 Coastal Hwy Unit 128
- 14001 Coastal Hwy Unit 322
- 7 136th St Unit N405
- 14100 Coastal Hwy Unit 206
- 13500 Coastal Hwy Unit 403
- 13500 Coastal Hwy Unit 104
- 13500 Coastal Hwy Unit 201
- 304 138th St
- 17 139th St Unit 208
- 17 139th St Unit 106
- 13611 Derrickson Ave Unit A
- 13609 Derrickson Ave Unit B
- 13400 Coastal Hwy Unit Bluewater East 301N
- 13400 Coastal Hwy Unit 701S Bluewater East
- 11 134th St Unit 205
- 14002 Sand Dune Rd
- 13908 N Ocean Rd Unit 8C
- 13200 Coastal Hwy
- 14405 Lighthouse Ave Unit 108
- 14311 Tunnel Ave Unit 304
- 504 Seaweed Ln Unit B
- 721 142nd St Unit 132
- 119 Clam Shell Rd
- 117 Clam Shell Rd
- 13022 Wilson Ave
- 12405 Assawoman Dr
- 12300 Jamaica Ave Unit 206
- 12210 Coastal Hwy Unit 208
