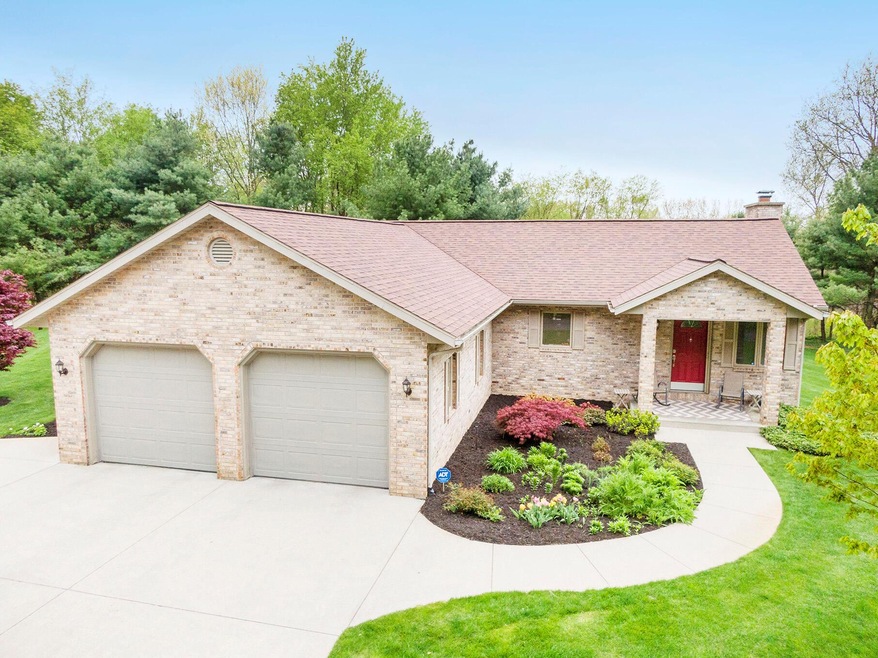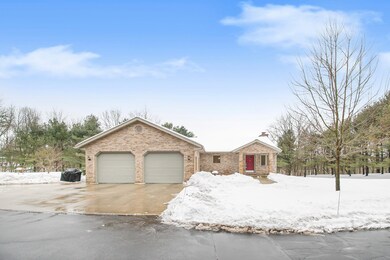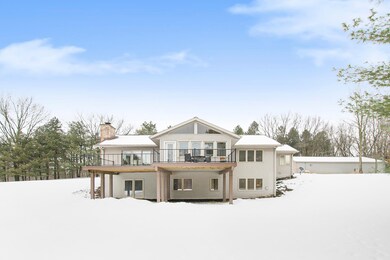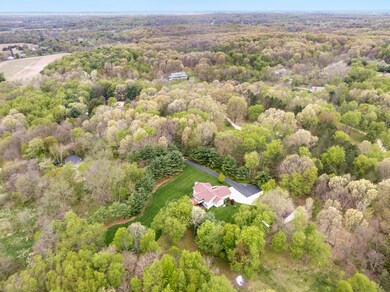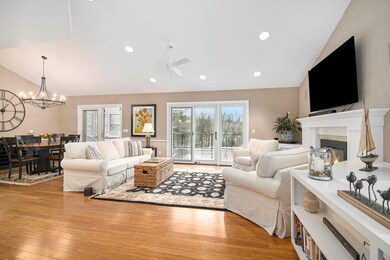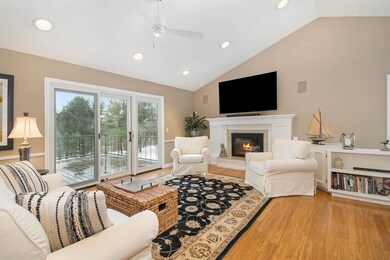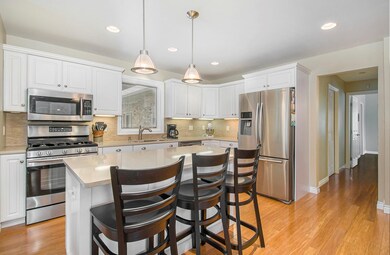
17 2nd St Plainwell, MI 49080
Highlights
- Deck
- Sun or Florida Room
- 2 Car Attached Garage
- Wood Flooring
- Porch
- Eat-In Kitchen
About This Home
As of April 2022Incredible 3 Bed, 2.5 Bath Walkout Ranch located on 3.5 acre park like setting. Main floor living includes an open floor plan and a gorgeous kitchen with center island, pantry, and dining area. The spacious living room is perfect for entertaining, equipped with a fireplace, built-in shelves and new slider to the new maintenance free wrap around deck. Enjoy the beautiful manicured yard year round from the 4 season porch. The gorgeous main floor master suite has a private bath with shower and tub, and his and her walk-in closets. Downstairs you'll find another living space, 2 additional bedrooms, and a bonus room great for an office/fitness room. Recent updates include fresh paint and many new floor coverings. Topping off this incredible offer is a magnificent 40x 60 outbuilding, heated and plumbed for a limitless variety of uses. Do not miss out on this incredible move in a ready home with abundant wildlife and a quiet country setting with easy access to 131, Kalamazoo, Plainwell, and Richland!
Last Agent to Sell the Property
Berkshire Hathaway HomeServices MI License #6502334353 Listed on: 02/15/2022

Co-Listed By
Bill Clancy
Berkshire Hathaway HomeServices MI License #6501280183
Home Details
Home Type
- Single Family
Est. Annual Taxes
- $2,021
Year Built
- Built in 1995
Lot Details
- 3.69 Acre Lot
- Lot Dimensions are 180x661x295x332x153x330
- Shrub
- Level Lot
- Sprinkler System
- Garden
Parking
- 2 Car Attached Garage
- Garage Door Opener
Home Design
- Brick Exterior Construction
- Composition Roof
- Vinyl Siding
Interior Spaces
- 2,582 Sq Ft Home
- 1-Story Property
- Ceiling Fan
- Gas Log Fireplace
- Window Treatments
- Living Room with Fireplace
- Sun or Florida Room
- Walk-Out Basement
- Home Security System
Kitchen
- Eat-In Kitchen
- Oven
- Range
- Microwave
- Dishwasher
- Kitchen Island
Flooring
- Wood
- Ceramic Tile
Bedrooms and Bathrooms
- 3 Bedrooms | 1 Main Level Bedroom
Laundry
- Laundry on main level
- Dryer
- Washer
Outdoor Features
- Deck
- Porch
Utilities
- Humidifier
- Forced Air Heating and Cooling System
- Heating System Uses Propane
- Power Generator
- Well
- Propane Water Heater
- Water Softener is Owned
- Septic System
Ownership History
Purchase Details
Purchase Details
Home Financials for this Owner
Home Financials are based on the most recent Mortgage that was taken out on this home.Purchase Details
Home Financials for this Owner
Home Financials are based on the most recent Mortgage that was taken out on this home.Purchase Details
Purchase Details
Purchase Details
Purchase Details
Home Financials for this Owner
Home Financials are based on the most recent Mortgage that was taken out on this home.Purchase Details
Purchase Details
Purchase Details
Similar Homes in Plainwell, MI
Home Values in the Area
Average Home Value in this Area
Purchase History
| Date | Type | Sale Price | Title Company |
|---|---|---|---|
| Quit Claim Deed | -- | None Listed On Document | |
| Quit Claim Deed | -- | None Listed On Document | |
| Warranty Deed | -- | Title Resource Agency | |
| Warranty Deed | -- | Title Resource Agency | |
| Interfamily Deed Transfer | -- | None Available | |
| Warranty Deed | $525,000 | None Available | |
| Interfamily Deed Transfer | -- | None Available | |
| Quit Claim Deed | -- | None Available | |
| Interfamily Deed Transfer | -- | None Available | |
| Warranty Deed | $275,000 | Devon Portage | |
| Corporate Deed | $316,000 | Chicago Title | |
| Warranty Deed | $316,000 | Chicago Title | |
| Deed | -- | -- | |
| Deed | $280,000 | -- | |
| Deed | $36,000 | -- |
Mortgage History
| Date | Status | Loan Amount | Loan Type |
|---|---|---|---|
| Previous Owner | $521,100 | New Conventional | |
| Previous Owner | $300,000 | New Conventional | |
| Previous Owner | $232,795 | New Conventional | |
| Previous Owner | $252,800 | Purchase Money Mortgage |
Property History
| Date | Event | Price | Change | Sq Ft Price |
|---|---|---|---|---|
| 04/05/2022 04/05/22 | Sold | $579,000 | 0.0% | $224 / Sq Ft |
| 02/17/2022 02/17/22 | Pending | -- | -- | -- |
| 02/15/2022 02/15/22 | For Sale | $579,000 | +10.3% | $224 / Sq Ft |
| 06/15/2021 06/15/21 | Sold | $525,000 | +6.1% | $203 / Sq Ft |
| 05/12/2021 05/12/21 | Pending | -- | -- | -- |
| 05/11/2021 05/11/21 | For Sale | $495,000 | -- | $192 / Sq Ft |
Tax History Compared to Growth
Tax History
| Year | Tax Paid | Tax Assessment Tax Assessment Total Assessment is a certain percentage of the fair market value that is determined by local assessors to be the total taxable value of land and additions on the property. | Land | Improvement |
|---|---|---|---|---|
| 2025 | $7,709 | $225,300 | $27,000 | $198,300 |
| 2024 | $6,698 | $216,700 | $22,000 | $194,700 |
| 2023 | $6,997 | $213,700 | $21,000 | $192,700 |
| 2022 | $6,698 | $187,400 | $20,500 | $166,900 |
| 2021 | $5,289 | $170,600 | $14,500 | $156,100 |
| 2020 | $5,289 | $164,000 | $17,300 | $146,700 |
| 2019 | $0 | $160,000 | $17,300 | $142,700 |
| 2018 | $0 | $152,700 | $30,200 | $122,500 |
| 2017 | $0 | $153,500 | $30,200 | $123,300 |
| 2016 | $0 | $139,700 | $20,000 | $119,700 |
| 2015 | -- | $139,700 | $20,000 | $119,700 |
| 2014 | -- | $137,500 | $20,000 | $117,500 |
| 2013 | $4,358 | $136,300 | $20,000 | $116,300 |
Agents Affiliated with this Home
-
Chuck Clancy
C
Seller's Agent in 2022
Chuck Clancy
Berkshire Hathaway HomeServices MI
(269) 203-7315
145 Total Sales
-
B
Seller Co-Listing Agent in 2022
Bill Clancy
Berkshire Hathaway HomeServices MI
-
Denise Atwood

Buyer's Agent in 2022
Denise Atwood
Five Star Real Estate
(269) 207-5271
176 Total Sales
-
Bill Sikkema

Seller's Agent in 2021
Bill Sikkema
Berkshire Hathaway HomeServices MI
(269) 207-7270
275 Total Sales
-
W
Buyer's Agent in 2021
William Clancy
Berkshire Hathaway HomeServices MI
Map
Source: Southwestern Michigan Association of REALTORS®
MLS Number: 22004582
APN: 08-036-031-10
- 33 2nd St
- 10466 N Riverview Dr
- 3127 Elk Antler Ave Unit 2
- 356 Riverview Dr
- 3128 Elk Antler Ave Unit 7
- 3165 Elk Antler Ave Unit 1
- 3166 Elk Antler Ave Unit 8
- 2961 E B Ave
- 76 4th St
- 180 S Lake Doster Dr
- 233 Markus Glen Dr
- VL Doster Road Lot#wp001
- 191 S Lake Doster Dr
- 277 Fairway Ct
- 14707 Doster Rd
- 0 Vl Doster Rd Unit LotWP001
- 280A Doster Rd
- 282 Doster Rd
- 339 Highland Ct
- 361 4th St
