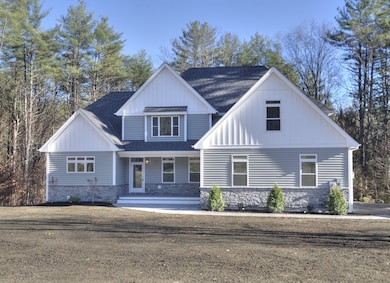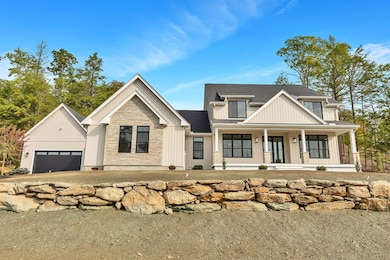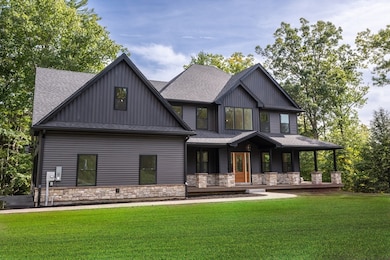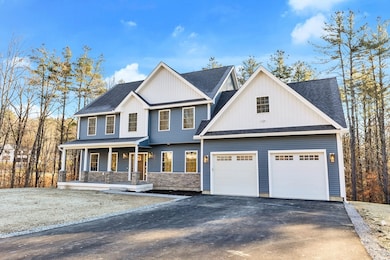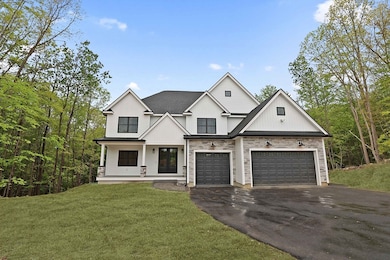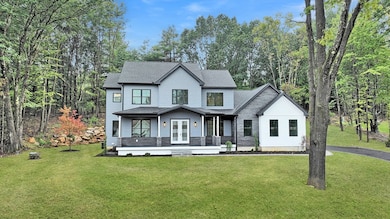17-4-28 Boiling Kettle Way Bedford, NH 03110
Bedford NeighborhoodEstimated payment $9,974/month
Highlights
- New Construction
- Colonial Architecture
- 1 Fireplace
- Mckelvie Intermediate School Rated A
- Deck
- No HOA
About This Home
Customize your dream home in this exclusive cul-de-sac neighborhood within The Preserve at West Bedford. Stunning exterior features, metal roof accents, stone-based columns supporting the covered porch in the front and Trex decking in the rear. Gorgeous, curated kitchen with quartz countertops, ample custom cabinetry, an island and a walk-in pantry. The family room’s two-story fireplace finished in stone will surely impress. Elegant white oak stairs with black iron balusters lead you to the four spacious bedrooms upstairs. The expansive primary bedroom suite has two walk-in-closets. The spa-like master suite includes a tiled shower, soaking tub and dual vanities. Convenient second floor laundry room. Three car garage. Access to Bedford’s best amenities, top school district and close proximity to Manchester / Boston airports. The photos from previous builds showcase the level of craftsmanship, modern luxury, and timeless design offered. Your dream, made real.
Listing Agent
Better Homes and Gardens Real Estate - The Masiello Group Listed on: 10/24/2025

Home Details
Home Type
- Single Family
Year Built
- New Construction
Lot Details
- 3,100 Sq Ft Lot
- Cul-De-Sac
- Level Lot
- Sprinkler System
Parking
- 3 Car Attached Garage
- Open Parking
Home Design
- Home to be built
- Colonial Architecture
- Craftsman Architecture
- Contemporary Architecture
- Farmhouse Style Home
- Frame Construction
- Shingle Roof
- Concrete Perimeter Foundation
Interior Spaces
- 3,100 Sq Ft Home
- 1 Fireplace
- Home Office
Kitchen
- Walk-In Pantry
- Range
- Microwave
- Dishwasher
Bedrooms and Bathrooms
- 4 Bedrooms
- Primary bedroom located on second floor
- Soaking Tub
Laundry
- Laundry Room
- Laundry on upper level
Basement
- Walk-Out Basement
- Basement Fills Entire Space Under The House
Outdoor Features
- Deck
Schools
- Riddle Brook Elementary School
- Lurgio Middle School
- Bedford High School
Utilities
- Forced Air Heating and Cooling System
- 2 Cooling Zones
- 2 Heating Zones
- Heating System Uses Propane
- Private Water Source
- Private Sewer
Listing and Financial Details
- Legal Lot and Block 28 / 4
Community Details
Overview
- No Home Owners Association
- Near Conservation Area
Recreation
- Jogging Path
Map
Home Values in the Area
Average Home Value in this Area
Property History
| Date | Event | Price | List to Sale | Price per Sq Ft |
|---|---|---|---|---|
| 10/24/2025 10/24/25 | For Sale | $1,588,000 | -- | $512 / Sq Ft |
Source: MLS Property Information Network (MLS PIN)
MLS Number: 73447571
- 17-4-28 Boiling Kettle Way Unit 28
- 20 Liberty Hill Rd
- 44-9 Olympus Way
- 32 Puritan Dr
- 7 Hamilton Way
- 82 Pilgrim Dr
- 60 Riddle Dr
- 18 Grand Ave Unit Lot 7
- 15 Grand Ave Unit Lot 3
- 17 Grand Ave
- 116 Nashua Rd
- 80 Wendover Way
- 197 Liberty Hill Rd
- 155 Wallace Rd
- 11 Palomino Ln
- 150 Wallace Rd
- 12 Knoll Crest Dr Unit Lot 5 - The Hannah
- 10 Barrington Dr
- 23 Whittemore St
- 3 Churchill Ct Unit UN111
- 2 Bow Ln
- 4 Churchill Ct Unit UN112
- 216 County Rd
- 107 S River Rd
- 37 Hawthorne Dr
- 66 Hawthorne Dr
- 38 Hawthorne Dr
- 49 Mcduffie St Unit 1
- 88 Bismark St Unit 88 Bismark St
- 106 Bismark St
- 303 Dunbar St Unit 314
- 303 Dunbar St Unit 129
- 303 Dunbar St
- 334 S River Rd
- 210 Daniel Plummer Rd
- 180 Woodbury St
- 56 Austin St Unit A
- 3 Sundial Ave
- 118 Riddle St Unit 2
- 34 Titus Ave

