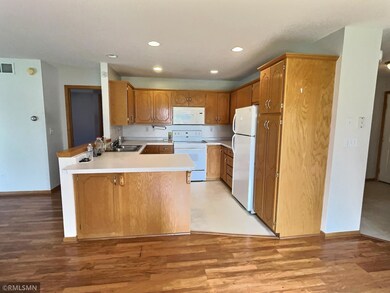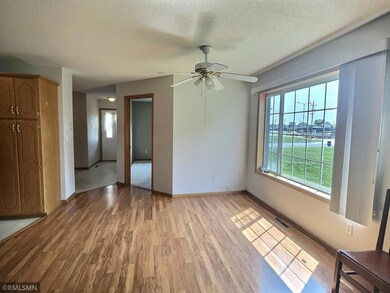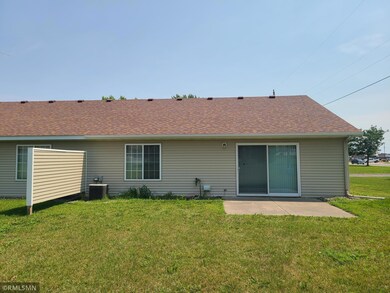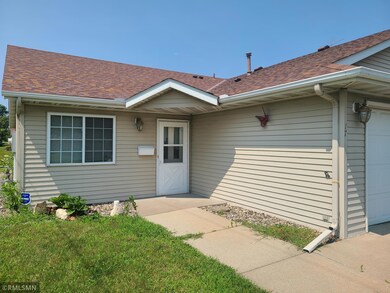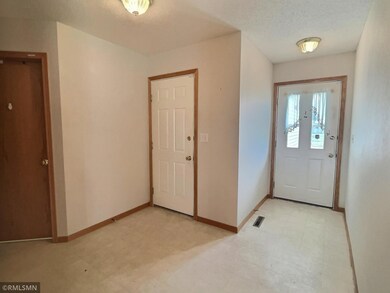
17 4th Ave N Waite Park, MN 56387
Highlights
- 2 Car Attached Garage
- Living Room
- Forced Air Heating and Cooling System
- Patio
- 1-Story Property
- Dining Room
About This Home
As of October 2024One level living in this 55+ community ready for the next owner. Interior of the home offers a nice open floor plan so good easy flow on the inside. The primary bedroom has large walk in closet with a private bath. The spacious living room walks out to the 12 X 12 patio. The 2nd bedroom can be used for guests or can be turned into your home office. Kitchen offers ample counter and cabinet space and opens up to the dining and living rooms areas. Close knit association with only 8 units a part of it. Easy access to the Waite Park and St Cloud community and everything the area has to offer. Carefree living at your fingertips.
Townhouse Details
Home Type
- Townhome
Est. Annual Taxes
- $2,522
Year Built
- Built in 1999
Lot Details
- 5,663 Sq Ft Lot
- Lot Dimensions are 39x150
HOA Fees
- $155 Monthly HOA Fees
Parking
- 2 Car Attached Garage
- Garage Door Opener
Home Design
- Slab Foundation
- Pitched Roof
Interior Spaces
- 1,294 Sq Ft Home
- 1-Story Property
- Living Room
- Dining Room
Kitchen
- Range
- Microwave
- Dishwasher
Bedrooms and Bathrooms
- 2 Bedrooms
Laundry
- Dryer
- Washer
Outdoor Features
- Patio
Utilities
- Forced Air Heating and Cooling System
- 100 Amp Service
Community Details
- Association fees include ground maintenance, lawn care
- Whitney Garden Villas Association, Phone Number (320) 248-5541
- Whitney Garden Villas Subdivision
Listing and Financial Details
- Assessor Parcel Number 98614470208
Ownership History
Purchase Details
Home Financials for this Owner
Home Financials are based on the most recent Mortgage that was taken out on this home.Purchase Details
Purchase Details
Purchase Details
Similar Homes in the area
Home Values in the Area
Average Home Value in this Area
Purchase History
| Date | Type | Sale Price | Title Company |
|---|---|---|---|
| Deed | $220,000 | -- | |
| Fiduciary Deed | $220,000 | Unique Title And Escrow Inc | |
| Warranty Deed | $115,000 | -- | |
| Personal Reps Deed | $137,000 | -- | |
| Deed | $99,900 | -- |
Property History
| Date | Event | Price | Change | Sq Ft Price |
|---|---|---|---|---|
| 10/24/2024 10/24/24 | Sold | $220,000 | -2.6% | $170 / Sq Ft |
| 09/24/2024 09/24/24 | Pending | -- | -- | -- |
| 08/07/2024 08/07/24 | For Sale | $225,900 | -- | $175 / Sq Ft |
Tax History Compared to Growth
Tax History
| Year | Tax Paid | Tax Assessment Tax Assessment Total Assessment is a certain percentage of the fair market value that is determined by local assessors to be the total taxable value of land and additions on the property. | Land | Improvement |
|---|---|---|---|---|
| 2024 | $2,522 | $179,000 | $19,800 | $159,200 |
| 2023 | $2,430 | $176,800 | $19,800 | $157,000 |
| 2022 | $1,918 | $137,600 | $25,000 | $112,600 |
| 2021 | $1,700 | $137,600 | $25,000 | $112,600 |
| 2020 | $1,894 | $127,200 | $25,000 | $102,200 |
| 2019 | $1,650 | $135,000 | $34,000 | $101,000 |
| 2018 | $1,590 | $118,200 | $25,000 | $93,200 |
Agents Affiliated with this Home
-
Gary Dagner

Seller's Agent in 2024
Gary Dagner
Oak Realty LLP
(320) 309-1739
224 Total Sales
Map
Source: NorthstarMLS
MLS Number: 6580723
APN: 98.61447.0208
- XXX 2nd Ave N
- 131 1st St N
- 105 1st St N
- 244 5th Ave N
- 44 1st St N
- 157 10th Ave N
- 153 10th Ave N
- 11 Cherry St N
- 252 Waite Ave S
- 215 Moose Horn Dr
- 250 Waite Ave S
- 2007 Tbd 2 River Lots
- 3XX 10th Ave S
- 332 Waite Ave S
- 310 Park Ave S
- 1533 Minnesota 23
- 232 37th Ave N
- 36 Ben Nevis Ln
- 5851 Rivers Edge Dr
- 4129 6th St S

