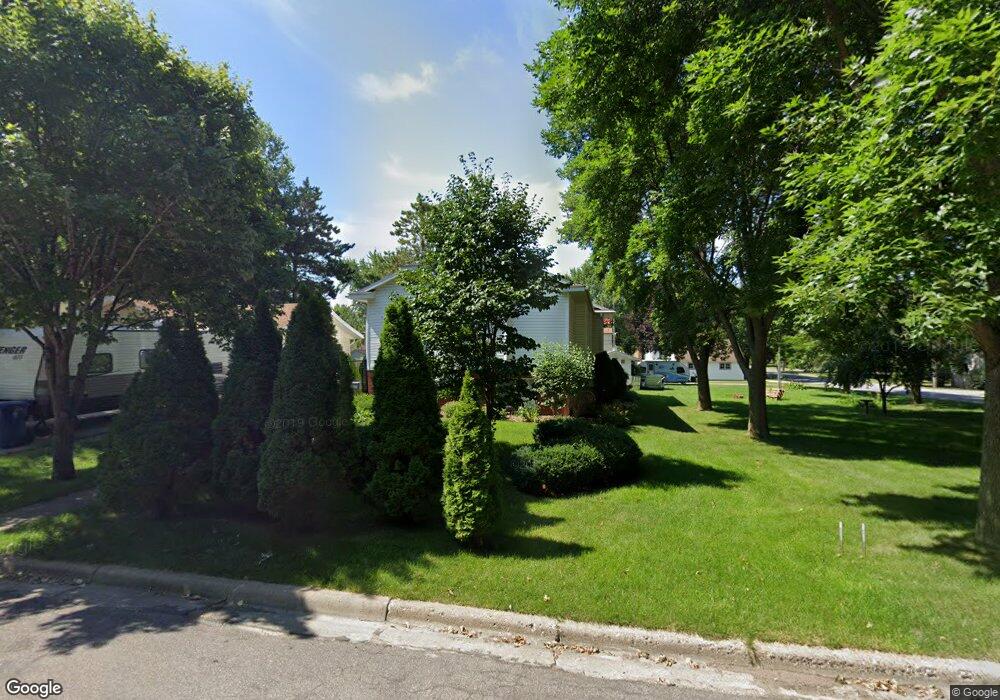17 7th Ave N Sauk Rapids, MN 56379
Estimated Value: $376,000 - $430,453
3
Beds
3
Baths
1,824
Sq Ft
$219/Sq Ft
Est. Value
About This Home
This home is located at 17 7th Ave N, Sauk Rapids, MN 56379 and is currently estimated at $399,863, approximately $219 per square foot. 17 7th Ave N is a home located in Benton County with nearby schools including Mississippi Heights Elementary School, Sauk Rapids-Rice Middle School, and Sauk Rapids-Rice Senior High School.
Ownership History
Date
Name
Owned For
Owner Type
Purchase Details
Closed on
Nov 14, 2017
Current Estimated Value
Create a Home Valuation Report for This Property
The Home Valuation Report is an in-depth analysis detailing your home's value as well as a comparison with similar homes in the area
Home Values in the Area
Average Home Value in this Area
Purchase History
| Date | Buyer | Sale Price | Title Company |
|---|---|---|---|
| -- | $8,500 | None Available |
Source: Public Records
Tax History Compared to Growth
Tax History
| Year | Tax Paid | Tax Assessment Tax Assessment Total Assessment is a certain percentage of the fair market value that is determined by local assessors to be the total taxable value of land and additions on the property. | Land | Improvement |
|---|---|---|---|---|
| 2025 | $5,678 | $443,100 | $40,000 | $403,100 |
| 2024 | $5,688 | $418,300 | $40,000 | $378,300 |
| 2023 | $5,514 | $434,100 | $40,000 | $394,100 |
| 2022 | $4,474 | $382,000 | $36,400 | $345,600 |
| 2021 | $3,924 | $309,100 | $36,400 | $272,700 |
| 2018 | $2,904 | $229,300 | $32,824 | $196,476 |
| 2017 | $2,904 | $210,400 | $33,245 | $177,155 |
| 2016 | $2,828 | $192,000 | $21,900 | $170,100 |
| 2015 | $2,832 | $156,700 | $19,290 | $137,410 |
| 2014 | -- | $148,900 | $19,092 | $129,808 |
| 2013 | -- | $150,800 | $19,145 | $131,655 |
Source: Public Records
Map
Nearby Homes
- 117 6th Ave N
- 216 8th Ave N
- 112 Summit Ave S
- 100 9th Ave S
- 615 3rd Ave N
- 1101 10th Ave N
- 1107 10th Ave N
- 1105 Summit Ave N
- 224 9th St N
- 1201 10th Ave N
- 608 Summit Ave S
- 752 12th St N
- 880 Golden Spike Rd NE
- 970 Golden Spike Rd NE
- 314 Pleasant Ridge Dr
- XXXX Golden Spike Rd NE
- 1804 8th Ave S
- 1803 8th Ave S
- 1 Skyview Dr
- 2021 Hillcrest Dr
