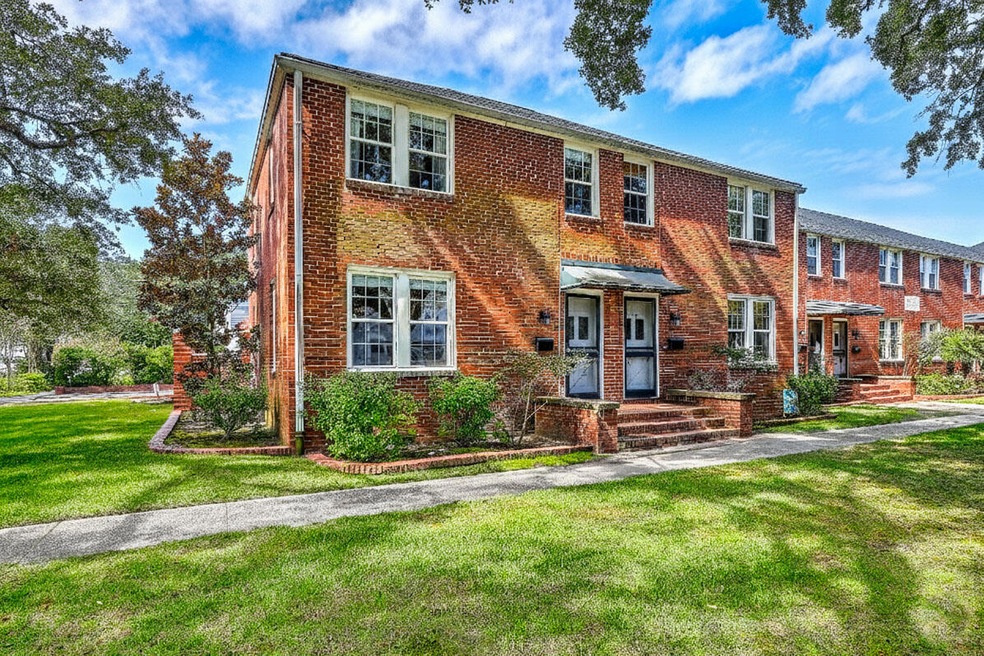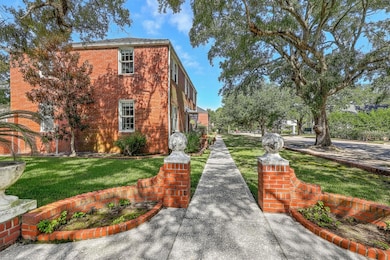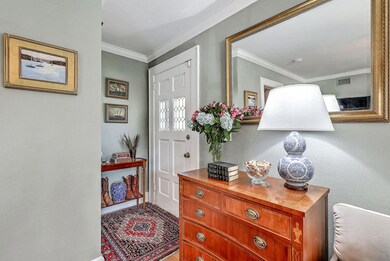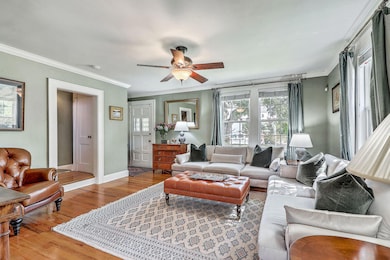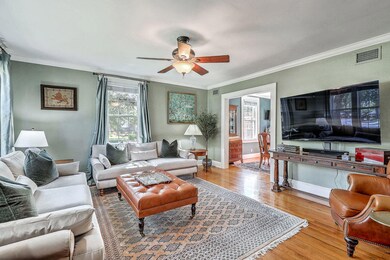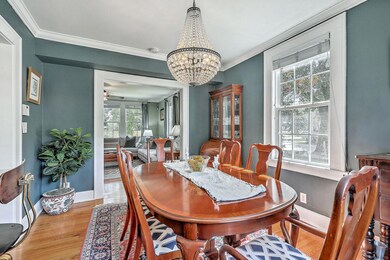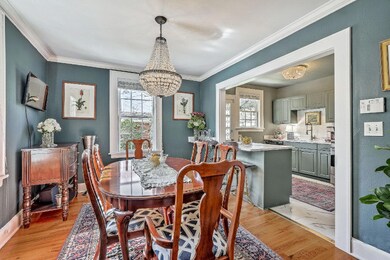17 8th Ave Unit A Charleston, SC 29403
Wagener Terrace NeighborhoodEstimated payment $4,099/month
Highlights
- Wood Flooring
- High Ceiling
- Formal Dining Room
- Separate Formal Living Room
- Farmhouse Sink
- Crown Molding
About This Home
Beautifully updated 3 bedroom/1 bath end unit townhouse in the former St. Regis Apartments in the sought-after Wagener Terrace neighborhood of downtown Charleston. The main level offers an open layout with adjoining living and dining rooms that feature hardwood floors, crown molding, and new Farrow and Ball paint. As a corner unit, windows on 3 sides provide plenty of natural light throughout and allow unit A to live more like a stand-alone townhouse.The kitchen has been updated in sophisticated style with painted cabinets, marble tile floor, brass hardware, a 5-burner gas stove, and farmhouse sink with gooseneck faucet. It also includes a breakfast bar and stacked washer and dryer. Upstairs are 3 bedrooms and a bathroom updated to the same level as the kitchen, while stillincorporating the original 1941 ceramic floor tiles. The condo's back door opens to a brick-fenced patio that leads directly to an iron gate to the carport. The closest covered parking spot and its driveway are deeded to this unit, adding to its stand-alone home feel. This truly is the most advantageous location in the building. Residents also share a common sunny courtyard with well-manicured lawn and areas for gardening. Each unit also has an outdoor storage shed, perfect for gardening tools or bikes, as you can easily travel to popular parks, restaurants, and shops by bike or foot. Wagener Terrace is one of downtown Charleston's most desirable residential neighborhoods, known for its tree-lined streets, diverse architecture, and welcoming community feel. Located on the upper peninsula, the area features a mix of historic brick homes, charming cottages, and thoughtfully updated residences. At the center of the neighborhood is Hampton Park, one of Charleston's largest and most beautiful green spaces, offering walking paths, gardens, and shaded areas for recreation. Residents enjoy easy access to the Ashley River, as well as a growing number of popular restaurants, coffee shops, and local businesses along nearby Rutledge Avenue and North Central. Wagener Terrace is especially appealing to those who want the convenience of living downtown yet in a quieter, more residential setting. Its blend of historic character, green space, and walkability make it a sought-after choice for families, professionals, and long-time Charleston locals alike.
Home Details
Home Type
- Single Family
Est. Annual Taxes
- $2,421
Year Built
- Built in 1942
Lot Details
- Partially Fenced Property
- Brick Fence
HOA Fees
- $580 Monthly HOA Fees
Home Design
- Brick Exterior Construction
- Asphalt Roof
Interior Spaces
- 1,104 Sq Ft Home
- 2-Story Property
- Crown Molding
- Smooth Ceilings
- High Ceiling
- Ceiling Fan
- Separate Formal Living Room
- Formal Dining Room
- Crawl Space
- Stacked Washer and Dryer
Kitchen
- Gas Range
- Microwave
- Dishwasher
- Farmhouse Sink
Flooring
- Wood
- Ceramic Tile
Bedrooms and Bathrooms
- 3 Bedrooms
- 1 Full Bathroom
Parking
- 1 Parking Space
- 1 Carport Space
- Off-Street Parking
Outdoor Features
- Patio
Schools
- James Simons Elementary School
- Simmons Pinckney Middle School
- Burke High School
Utilities
- Cooling Available
- Heat Pump System
Community Details
- Front Yard Maintenance
- Wagener Terrace Subdivision
Map
Home Values in the Area
Average Home Value in this Area
Tax History
| Year | Tax Paid | Tax Assessment Tax Assessment Total Assessment is a certain percentage of the fair market value that is determined by local assessors to be the total taxable value of land and additions on the property. | Land | Improvement |
|---|---|---|---|---|
| 2024 | $2,661 | $18,400 | $0 | $0 |
| 2023 | $2,421 | $27,600 | $0 | $0 |
| 2022 | $1,231 | $9,660 | $0 | $0 |
| 2021 | $1,289 | $9,660 | $0 | $0 |
| 2020 | $1,335 | $9,660 | $0 | $0 |
| 2019 | $1,192 | $8,400 | $0 | $0 |
| 2017 | $1,152 | $8,400 | $0 | $0 |
| 2016 | $1,106 | $8,400 | $0 | $0 |
| 2015 | $1,142 | $8,400 | $0 | $0 |
| 2014 | $1,078 | $0 | $0 | $0 |
| 2011 | -- | $0 | $0 | $0 |
Property History
| Date | Event | Price | List to Sale | Price per Sq Ft |
|---|---|---|---|---|
| 10/22/2025 10/22/25 | Price Changed | $628,000 | -0.9% | $569 / Sq Ft |
| 10/03/2025 10/03/25 | For Sale | $634,000 | -- | $574 / Sq Ft |
Purchase History
| Date | Type | Sale Price | Title Company |
|---|---|---|---|
| Quit Claim Deed | -- | None Listed On Document | |
| Deed | $460,000 | -- | |
| Deed | $201,500 | -- | |
| Deed | $194,000 | -- | |
| Deed | $159,000 | -- |
Mortgage History
| Date | Status | Loan Amount | Loan Type |
|---|---|---|---|
| Previous Owner | $476,560 | VA | |
| Previous Owner | $161,200 | New Conventional |
Source: CHS Regional MLS
MLS Number: 25026904
APN: 463-10-03-107
- 261 Grove St
- 172 Mary Ellen Dr
- 171 Mary Ellen Dr
- 165 Mary Ellen Dr
- 17 5th Ave
- 62 Alberta Ave
- 251 W Poplar St
- 242 W Poplar St
- 167 Moultrie St
- 1 Marlow Dr
- 4 Piedmont Ave
- 12 Gordon St
- 874 Ashley Ave
- 0 Sandy Landing Ln Unit 24022742
- 891 Ashley Ave
- 79 Hester St
- 4 Kenilworth Ave
- 829 Rutledge Ave
- 782 Rutledge Ave Unit D
- 380 Ashley Ave
- 319 Grove St
- 294 Congress St
- 13 Maranda Holmes St
- 462 Race St Unit B
- 155 Romney St
- 335 Ashley Ave
- 4 Senate St
- 404 Sumter St Unit B
- 15 Strawberry Ln
- 1000 King St
- 129 Congress St Unit Downtown Charleston
- 118 Congress St Unit F
- 81 Race St
- 394 Race St
- 99 Westedge St
- 194 Fishburne St
- 555 Rutledge Ave Unit A
- 70 Carolina St Unit 301
- 70 Carolina St Unit 201
- 10 Riker St
